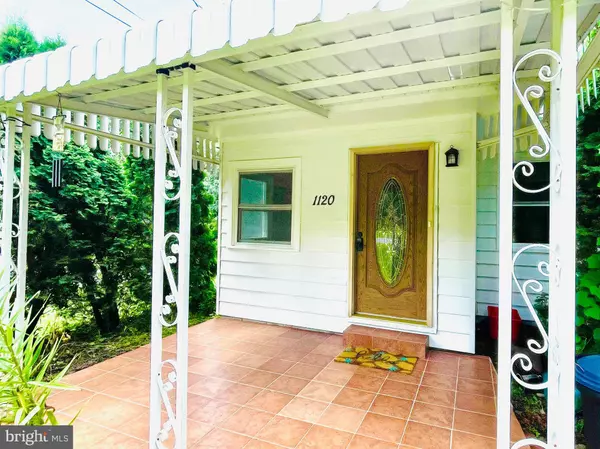$270,000
$280,000
3.6%For more information regarding the value of a property, please contact us for a free consultation.
3 Beds
2 Baths
1,416 SqFt
SOLD DATE : 09/20/2023
Key Details
Sold Price $270,000
Property Type Single Family Home
Sub Type Detached
Listing Status Sold
Purchase Type For Sale
Square Footage 1,416 sqft
Price per Sqft $190
Subdivision None Available
MLS Listing ID PACE2507470
Sold Date 09/20/23
Style Ranch/Rambler
Bedrooms 3
Full Baths 2
HOA Y/N N
Abv Grd Liv Area 899
Originating Board BRIGHT
Year Built 1970
Annual Tax Amount $2,644
Tax Year 2023
Lot Size 1.750 Acres
Acres 1.75
Property Description
Nicely maintained ranch just a half block from Nittany View Park and a brief stroll to Memorial Park and Boalsburg Village. The first floor offers an enclosed foyer, tiled eat-in kitchen, full bath, two nice-sized bedrooms and a living room with hardwood floors. The walkout lower level with good natural light provides a family room, third bedroom, den, another full bath, and a terrific utility room. The hot water furnace is new, as is the electrical service, water softener and dryer. The 10x19 three-season porch looks over a nice yard which backs to unbuildable lands. There is an old but functional over-sized one-car garage with separate storage room. The generous lot provides a great gardening opportunity with a 30x100 plot currently planted with pollinating and native species.
Location
State PA
County Centre
Area College Twp (16419)
Zoning R
Rooms
Other Rooms Living Room, Bedroom 2, Bedroom 3, Kitchen, Family Room, Den, Bedroom 1, Sun/Florida Room, Utility Room, Full Bath
Basement Fully Finished
Main Level Bedrooms 2
Interior
Interior Features Kitchen - Eat-In, Entry Level Bedroom, Kitchen - Island
Hot Water Electric, Oil
Heating Hot Water
Cooling None
Flooring Hardwood
Equipment Built-In Microwave, Dryer, Oven/Range - Electric, Refrigerator, Washer, Water Conditioner - Owned
Fireplace N
Appliance Built-In Microwave, Dryer, Oven/Range - Electric, Refrigerator, Washer, Water Conditioner - Owned
Heat Source Oil
Laundry Lower Floor
Exterior
Garage Additional Storage Area, Oversized
Garage Spaces 3.0
Waterfront N
Water Access N
Roof Type Shingle
Accessibility None
Total Parking Spaces 3
Garage Y
Building
Lot Description Backs - Parkland, Landscaping, Private
Story 1
Foundation Block
Sewer On Site Septic
Water Public
Architectural Style Ranch/Rambler
Level or Stories 1
Additional Building Above Grade, Below Grade
New Construction N
Schools
School District State College Area
Others
Senior Community No
Tax ID 19-606-,013-,0000-
Ownership Fee Simple
SqFt Source Estimated
Acceptable Financing Cash, Conventional
Listing Terms Cash, Conventional
Financing Cash,Conventional
Special Listing Condition Standard
Read Less Info
Want to know what your home might be worth? Contact us for a FREE valuation!

Our team is ready to help you sell your home for the highest possible price ASAP

Bought with Suzy Weibel • Kissinger, Bigatel & Brower

"My job is to find and attract mastery-based agents to the office, protect the culture, and make sure everyone is happy! "






