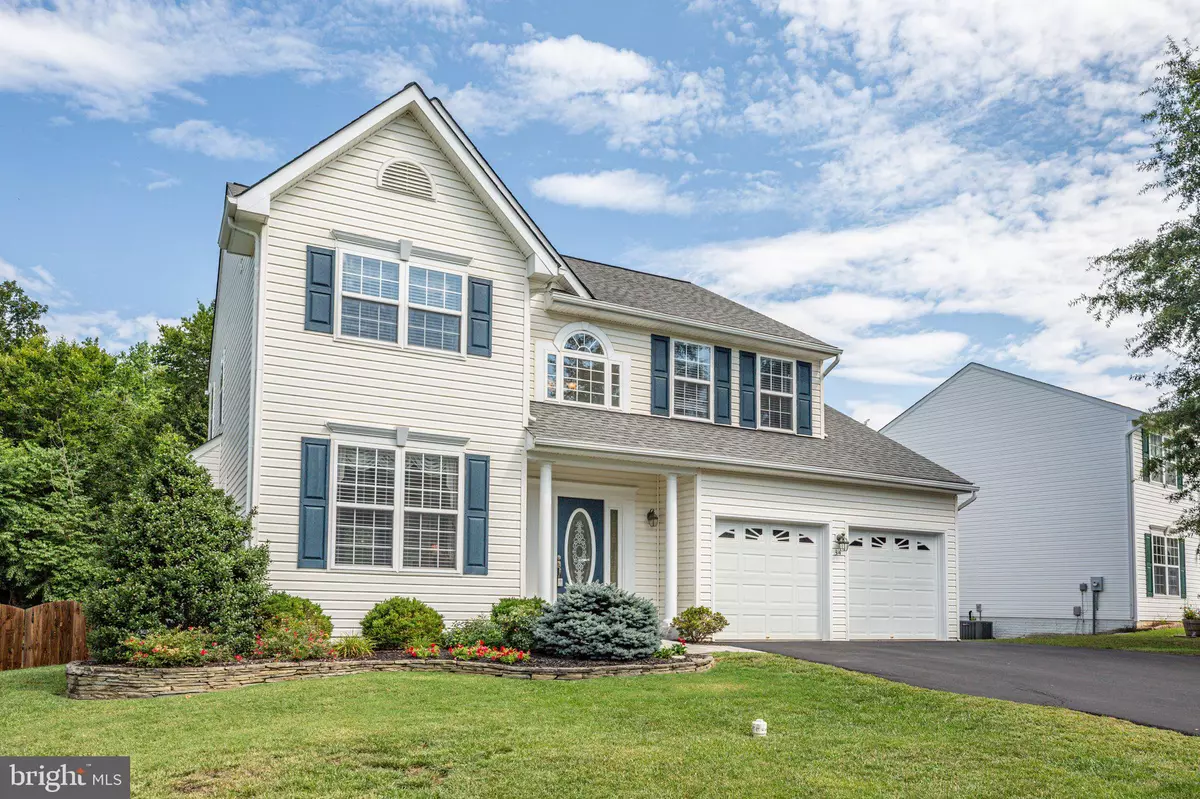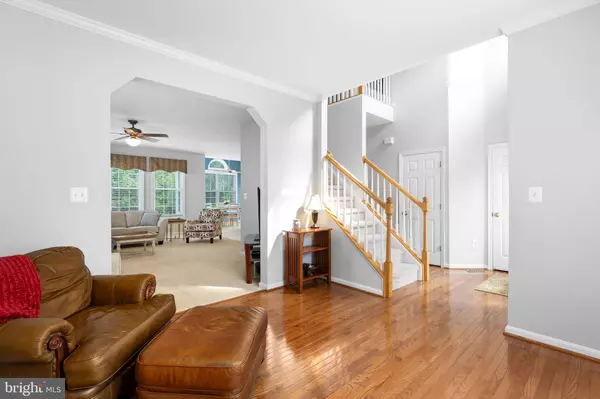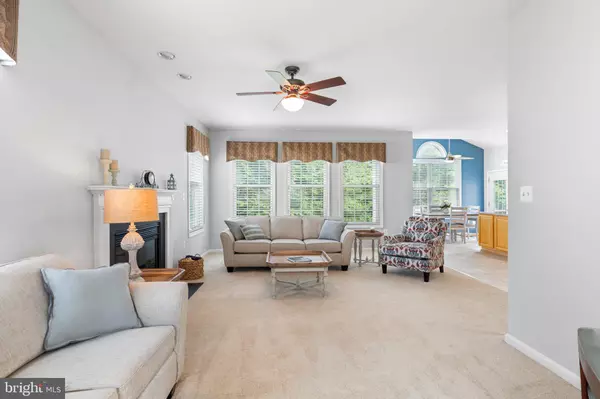$531,000
$499,900
6.2%For more information regarding the value of a property, please contact us for a free consultation.
4 Beds
3 Baths
2,232 SqFt
SOLD DATE : 09/15/2023
Key Details
Sold Price $531,000
Property Type Single Family Home
Sub Type Detached
Listing Status Sold
Purchase Type For Sale
Square Footage 2,232 sqft
Price per Sqft $237
Subdivision Woodleigh
MLS Listing ID VAST2023358
Sold Date 09/15/23
Style Colonial
Bedrooms 4
Full Baths 2
Half Baths 1
HOA Fees $70/mo
HOA Y/N Y
Abv Grd Liv Area 2,232
Originating Board BRIGHT
Year Built 2003
Annual Tax Amount $3,446
Tax Year 2022
Lot Size 9,888 Sqft
Acres 0.23
Property Description
Introducing 34 Woodleigh Lane! This classic colonial has been lovingly maintained by one owner since the day it was built. This home includes four bedrooms, 2.5 baths with three spacious levels. Within the quaint Woodleigh community, there is a fenced in tot lot as well as a direct recreational path to Rockhill Elementary School and AG Wright Middle School. Looking at the 10,000 square foot lot here, its back yard is fully fenced with six-foot fencing and multiple gates. Otherwise, it's a blank green canvas for your entertaining or unique vision. There is also an existing wooden deck with vinyl railing with a concrete patio below it. The front yard has been professionally landscaped by Meadows Farms, including boxwoods, soaring holly bushes and more. The driveway has been extended to the side of the house for additional parking and it also leads to a two-car, two-door garage. New openers were just installed and the shelving units inside convey! The home itself is cream with a dark blue front door and shutter – the shutters and door have been painted within the last five years and the roof was updated in 2018! Heading inside, you're greeted with a gleaming hardwood entry that extends into the front living room/sitting room. This is open floor plan bliss with a family room with gas fireplace; formal dining room; half bath; breakfast nook and large kitchen comprising the remainder of the level. The kitchen includes light maple cabinets, stainless steel appliances (new stove in the last month!), Corian counters and an expansive island with a white farmhouse sink. The main level includes tasteful crown molding throughout, all new blinds and custom curtains that convey! Upstairs, there are four bedrooms and two bathrooms. The primary suite has plenty of wiggle room, including two walk-in closets and an ensuite bath complete with a double sink, garden tub and stand-up shower. Oh, and all of the bedrooms upstairs have brand new carpet! Of the additional bedrooms, one has a walk-in closet, and one has direct access to the hall bath (tub/shower combo). Heading to the unfinished basement, you'll find so much space for you to finish as you wish. The lower-level space is roughed in for a bathroom and framed for a potential 5th bedroom. There is an existing sliding glass door that leads to the stamped concrete patio otherwise it's totally open for storage space! Systems-wise the HVAC and hot water heater have been updated in the last six years. In addition to its proximity to schools, a world of shopping, dining and grocery options await along Route 610 within minutes. Two I-95 exits (Route 610 and Courthouse Road) are within 10 minutes and Downtown Fredericksburg is approximately 20 minutes southeast. Come see the natural light, open spaces and move-in ready home that is 34 Woodleigh Lane!
Location
State VA
County Stafford
Zoning R1
Rooms
Other Rooms Living Room, Dining Room, Primary Bedroom, Bedroom 2, Bedroom 3, Bedroom 4, Kitchen, Family Room, Breakfast Room, Laundry, Bathroom 2, Primary Bathroom, Half Bath
Basement Interior Access, Rough Bath Plumb, Unfinished, Walkout Level
Interior
Interior Features Breakfast Area, Carpet, Ceiling Fan(s), Crown Moldings, Floor Plan - Open, Formal/Separate Dining Room, Kitchen - Island, Primary Bath(s), Soaking Tub, Stall Shower, Tub Shower, Upgraded Countertops, Walk-in Closet(s), Wood Floors, Dining Area, Family Room Off Kitchen, Kitchen - Table Space, Pantry
Hot Water Propane
Heating Forced Air
Cooling Ceiling Fan(s), Central A/C
Flooring Carpet, Hardwood
Fireplaces Number 1
Fireplaces Type Gas/Propane, Mantel(s)
Equipment Built-In Microwave, Dishwasher, Disposal, Dryer, Washer, Extra Refrigerator/Freezer, Icemaker, Refrigerator, Stainless Steel Appliances, Stove
Fireplace Y
Window Features Bay/Bow
Appliance Built-In Microwave, Dishwasher, Disposal, Dryer, Washer, Extra Refrigerator/Freezer, Icemaker, Refrigerator, Stainless Steel Appliances, Stove
Heat Source Propane - Leased
Laundry Dryer In Unit, Washer In Unit
Exterior
Exterior Feature Deck(s), Patio(s)
Parking Features Garage - Front Entry, Garage Door Opener, Inside Access
Garage Spaces 7.0
Fence Fully, Rear, Privacy
Amenities Available Common Grounds, Tot Lots/Playground
Water Access N
View Garden/Lawn, Trees/Woods
Roof Type Shingle
Accessibility None
Porch Deck(s), Patio(s)
Attached Garage 2
Total Parking Spaces 7
Garage Y
Building
Lot Description Backs to Trees, Front Yard, Landscaping, Rear Yard
Story 3
Foundation Concrete Perimeter
Sewer Public Sewer
Water Public
Architectural Style Colonial
Level or Stories 3
Additional Building Above Grade, Below Grade
Structure Type Dry Wall
New Construction N
Schools
Elementary Schools Rockhill
Middle Schools A.G. Wright
High Schools Mountain View
School District Stafford County Public Schools
Others
HOA Fee Include Common Area Maintenance,Snow Removal,Trash
Senior Community No
Tax ID 19L 22
Ownership Fee Simple
SqFt Source Assessor
Special Listing Condition Standard
Read Less Info
Want to know what your home might be worth? Contact us for a FREE valuation!

Our team is ready to help you sell your home for the highest possible price ASAP

Bought with Hamed Mayar • Millennium Realty Group Inc.
"My job is to find and attract mastery-based agents to the office, protect the culture, and make sure everyone is happy! "






