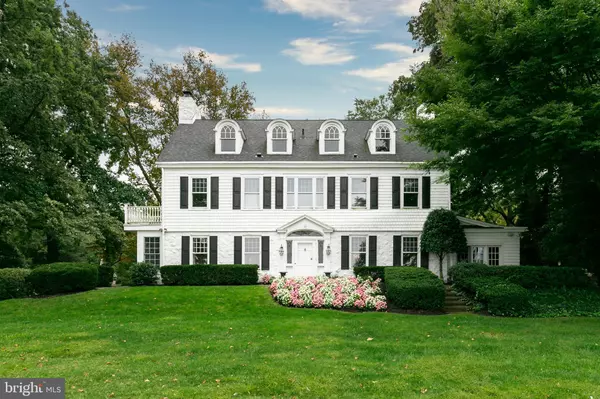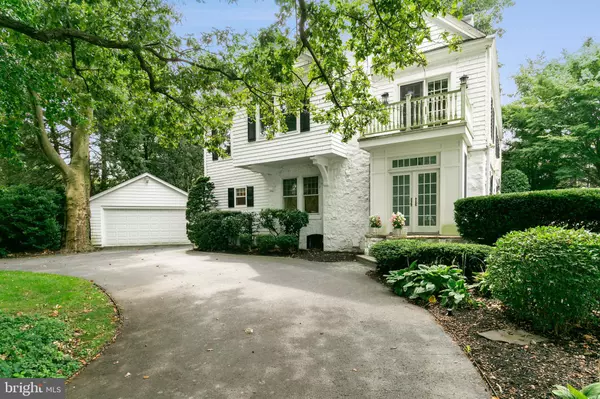$910,000
$985,000
7.6%For more information regarding the value of a property, please contact us for a free consultation.
4 Beds
3 Baths
6,710 SqFt
SOLD DATE : 09/15/2023
Key Details
Sold Price $910,000
Property Type Single Family Home
Sub Type Detached
Listing Status Sold
Purchase Type For Sale
Square Footage 6,710 sqft
Price per Sqft $135
Subdivision None Available
MLS Listing ID NJBL2034776
Sold Date 09/15/23
Style Colonial
Bedrooms 4
Full Baths 2
Half Baths 1
HOA Y/N N
Abv Grd Liv Area 6,710
Originating Board BRIGHT
Year Built 1903
Annual Tax Amount $26,455
Tax Year 2022
Lot Size 0.921 Acres
Acres 0.92
Lot Dimensions 158.00 x 254.00
Property Description
Step back in time and live in a stately mansion on the banks of the Delaware River in the charming town of Riverton, filled with history and front porches. Spend your mornings with a steaming cup of coffee listening to the sound of the river and watching the ducks float by. Spend your evenings with a glass of wine as you watch the sunset as the sailboats go by. Life shouldn't be this good! This center hall Colonial, with its spectacular architectural details, on a private drive, has been meticulously maintained and recent updates include a freshly painted interior and updated light fixtures. The grand entry welcomes you with a beautiful staircase and refurbished hardwood floors. The gourmet kitchen features high end, freshly painted cabinetry with new hardware, stainless appliances, granite countertops and tile backsplash. Directly off the kitchen is your butlers pantry with rich, dark wood cabinets, wet bar and wine fridge. The stunning dining room, perfect for entertaining, offers a magnificent chandelier, wood burning fireplace with marble and wood surround and built ins. After dinner, enjoy sitting in the living room with its large windows looking at the water or light a fire in yet another wood burning fireplace. The sun porch with its bluestone floor gives way through French doors to a private bluestone patio. The first floor is complete with a living room off the kitchen and half bathroom, nestled under the steps. As you make your way up the grand staircase, you will instantly notice the newly refinished hardwood floors that are gleaming. The large primary suite has a wet bar, gas fireplace, new floors and sitting area. Grab your laptop and work from home from your private balcony with gorgeous views. The primary bathroom has a soaking tub and in-floor radiant heat. Through the primary bath is an elegant, walk in closet, with tons of storage and cabinetry. On the 2nd floor you will find an additional 3 bedrooms, a laundry closet and a Jack and Jill bathroom. Currently not finished and used as a walk up attic, the 3rd floor space is already divided into separate rooms and plumbing is available for a full bathroom. Convert the entire floor to a second master retreat, give the kids a room their friends won't stop talking about, etc...the possibilities are endless. Enjoy your private, landscaped grounds, including a partially fenced in rear yard and koi pond or take a walk to the Riverton Yacht Club which is steps from this lovely home. In addition to the Yacht Club, the Riverton Country Club is only 5 mins away. The location is ideal, along the water in a town with the best 4th of July parade around yet only 20 mins outside of Philadelphia and 1 hr and 1/2 from New York City. Call today for a private tour!
Location
State NJ
County Burlington
Area Riverton Boro (20331)
Zoning RESIDENTIAL
Rooms
Other Rooms Living Room, Dining Room, Bedroom 2, Bedroom 3, Bedroom 4, Kitchen, Family Room, Bedroom 1
Basement Unfinished
Interior
Interior Features Attic, Butlers Pantry, Built-Ins, Combination Kitchen/Living, Crown Moldings, Kitchen - Eat-In, Kitchen - Island, Kitchen - Gourmet, Recessed Lighting, Soaking Tub, Stall Shower, Tub Shower, Walk-in Closet(s), Wood Floors
Hot Water Natural Gas
Heating Forced Air
Cooling Central A/C
Fireplaces Number 4
Fireplaces Type Mantel(s), Wood
Equipment Built-In Range, Dishwasher, Cooktop, Dryer, Oven - Single, Oven - Wall, Refrigerator, Stainless Steel Appliances, Washer
Fireplace Y
Appliance Built-In Range, Dishwasher, Cooktop, Dryer, Oven - Single, Oven - Wall, Refrigerator, Stainless Steel Appliances, Washer
Heat Source Oil
Laundry Upper Floor
Exterior
Exterior Feature Patio(s), Deck(s)
Parking Features Garage Door Opener
Garage Spaces 8.0
Fence Partially
Water Access N
View River
Accessibility None
Porch Patio(s), Deck(s)
Total Parking Spaces 8
Garage Y
Building
Story 3
Foundation Block
Sewer Public Sewer
Water Public
Architectural Style Colonial
Level or Stories 3
Additional Building Above Grade, Below Grade
New Construction N
Schools
School District Riverton Borough Public Schools
Others
Senior Community No
Tax ID 31-00400-00001
Ownership Fee Simple
SqFt Source Assessor
Special Listing Condition Standard
Read Less Info
Want to know what your home might be worth? Contact us for a FREE valuation!

Our team is ready to help you sell your home for the highest possible price ASAP

Bought with Nicholas Berardinucci • Hometown Realty Associates, LLC
"My job is to find and attract mastery-based agents to the office, protect the culture, and make sure everyone is happy! "






