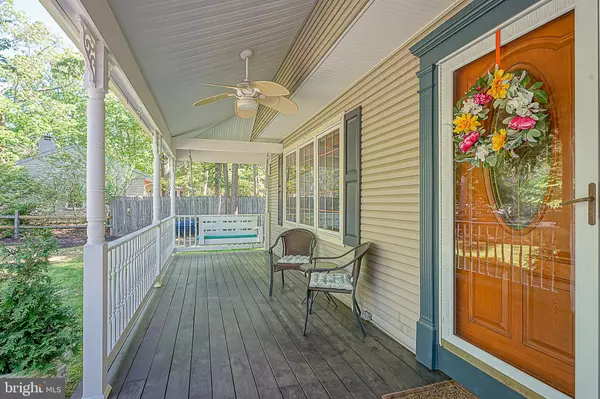$515,000
$499,900
3.0%For more information regarding the value of a property, please contact us for a free consultation.
3 Beds
2 Baths
2,257 SqFt
SOLD DATE : 09/14/2023
Key Details
Sold Price $515,000
Property Type Single Family Home
Sub Type Detached
Listing Status Sold
Purchase Type For Sale
Square Footage 2,257 sqft
Price per Sqft $228
Subdivision Medford Farms
MLS Listing ID NJBL2050838
Sold Date 09/14/23
Style Traditional
Bedrooms 3
Full Baths 2
HOA Y/N N
Abv Grd Liv Area 2,257
Originating Board BRIGHT
Year Built 1971
Annual Tax Amount $6,993
Tax Year 2022
Lot Size 1.000 Acres
Acres 1.0
Lot Dimensions 0.00 x 0.00
Property Description
Welcome to this stunning and spacious home that promises to be an entertainer's dream! As you arrive, the beautifully landscaped front yard, circular driveway, and charming front porch will immediately greet you with warmth and elegance. Step inside, and you'll be awestruck by the huge great room addition featuring high ceilings and large windows, allowing ample natural light to fill the space. This grand room also boasts a stone fireplace and a custom bar, perfect for hosting gatherings and enjoying delightful evenings with friends and family. As you look out through the windows, you'll be captivated by the mesmerizing view of the backyard, where an amazing pool awaits, creating a picturesque scene for relaxation and entertainment. The kitchen is a chef's delight, equipped with modern updates such as granite countertops, sleek hardwood flooring, and stainless-steel appliances. It overlooks the beautiful yard, ensuring that even while preparing meals, you can still be part of the fun and action. Hardwood floors grace the dining room and living room, adding elegance and sophistication to the main living areas. Downstairs, you'll find an updated full bathroom, a convenient one-car garage, and access to a full basement, providing plenty of storage space and potential for additional living areas or recreation rooms. Upstairs, the second floor accommodates three bedrooms, each offering comfort and a relaxing atmosphere. The real highlight is the remodeled spa-like bathroom, designed to pamper and indulge your senses. Privacy is abundant, as this home backs up to additional wooded space beyond the fence giving you a tranquil atmosphere to enjoy. The vast lot offers a multitude of amenities to keep you engaged and entertained, such as a putting green to practice your golf skills, a pool patio for lounging and soaking up the sun, a deck off the great room to continue the festivities, a fenced pool area for safety, a shed for storage, and plenty of open space to explore and enjoy outdoor activities. To add to your peace of mind, a new septic system will be installed, and the seller has thoughtfully included a one-year home warranty, ensuring that your investment is well protected. In conclusion, this magnificent home boasts not only impressive indoor spaces but also a backyard oasis that offers endless opportunities for entertainment and leisure. With its delightful features and serene location, this property is sure to captivate your heart and make you feel right at home. Get ready to embrace a lifestyle of comfort, luxury, and enjoyment in this dream home. #lovewhereulive
Location
State NJ
County Burlington
Area Tabernacle Twp (20335)
Zoning SFR
Rooms
Other Rooms Living Room, Dining Room, Primary Bedroom, Bedroom 2, Bedroom 3, Kitchen, Family Room, Breakfast Room, Great Room
Basement Full, Unfinished
Interior
Interior Features Primary Bath(s), Ceiling Fan(s), Bar, Carpet, Kitchen - Gourmet, Combination Dining/Living, Family Room Off Kitchen, Floor Plan - Open, Soaking Tub, Recessed Lighting, Sprinkler System, Upgraded Countertops, Wet/Dry Bar
Hot Water Electric
Heating Forced Air
Cooling Central A/C
Flooring Wood, Ceramic Tile, Carpet
Fireplaces Number 1
Fireplaces Type Stone, Gas/Propane
Equipment Oven - Self Cleaning, Dishwasher, Built-In Microwave, Dryer, Dryer - Electric, Oven/Range - Electric, Refrigerator, Stainless Steel Appliances, Washer
Fireplace Y
Appliance Oven - Self Cleaning, Dishwasher, Built-In Microwave, Dryer, Dryer - Electric, Oven/Range - Electric, Refrigerator, Stainless Steel Appliances, Washer
Heat Source Oil
Laundry Main Floor
Exterior
Exterior Feature Patio(s), Porch(es), Deck(s)
Parking Features Garage - Front Entry, Garage Door Opener, Inside Access
Garage Spaces 5.0
Fence Fully
Pool Fenced, In Ground
Water Access N
Roof Type Pitched,Shingle
Accessibility None
Porch Patio(s), Porch(es), Deck(s)
Attached Garage 1
Total Parking Spaces 5
Garage Y
Building
Lot Description Level, Trees/Wooded, Front Yard, Rear Yard, SideYard(s)
Story 2
Foundation Block
Sewer On Site Septic
Water Well
Architectural Style Traditional
Level or Stories 2
Additional Building Above Grade, Below Grade
Structure Type Dry Wall
New Construction N
Schools
Elementary Schools Tabernacle E.S.
Middle Schools Kenneth R Olson
High Schools Seneca H.S.
School District Tabernacle Township Public Schools
Others
Senior Community No
Tax ID 35-00304-00014 02
Ownership Fee Simple
SqFt Source Estimated
Acceptable Financing Cash, Conventional, FHA, VA
Listing Terms Cash, Conventional, FHA, VA
Financing Cash,Conventional,FHA,VA
Special Listing Condition Standard
Read Less Info
Want to know what your home might be worth? Contact us for a FREE valuation!

Our team is ready to help you sell your home for the highest possible price ASAP

Bought with Jody M Pagliuso • BHHS Fox & Roach-Medford
"My job is to find and attract mastery-based agents to the office, protect the culture, and make sure everyone is happy! "






