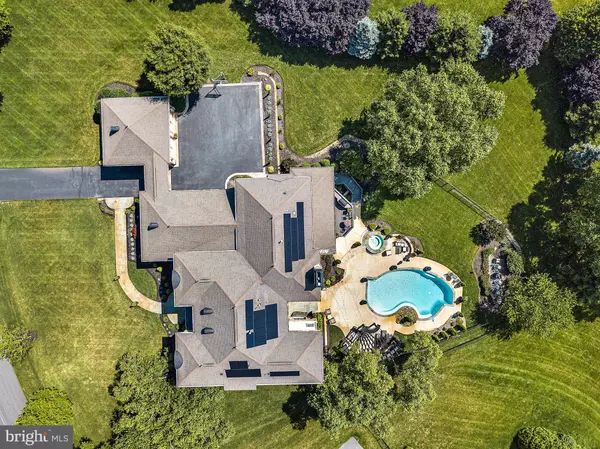$2,280,000
$2,550,000
10.6%For more information regarding the value of a property, please contact us for a free consultation.
5 Beds
8 Baths
8,450 SqFt
SOLD DATE : 09/14/2023
Key Details
Sold Price $2,280,000
Property Type Single Family Home
Sub Type Detached
Listing Status Sold
Purchase Type For Sale
Square Footage 8,450 sqft
Price per Sqft $269
Subdivision Riverwood
MLS Listing ID MDHW2030316
Sold Date 09/14/23
Style Manor
Bedrooms 5
Full Baths 6
Half Baths 2
HOA Fees $120/mo
HOA Y/N Y
Abv Grd Liv Area 6,155
Originating Board BRIGHT
Year Built 2007
Annual Tax Amount $370
Tax Year 2022
Lot Size 1.120 Acres
Acres 1.12
Property Description
Welcome to a world of luxury and elegance! Prepare to be mesmerized by this extraordinary custom built mediterranean style estate with over 9000 sq ft of living area, meticulously designed with the utmost attention to details and adorned with countless upgrades that exude sophistication. Meticulously maintained home with lush gardens and large outdoor areas await your arrival to this stunning home. Step inside and be captivated by the harmonious blend of timeless beauty and modern allure. Your eyes are immediately drawn to the exquisite grand foyer leading to a patio overlooking the magnificent backyard and fenced mineral pool with brand new pool equipment, leaving a lasting impression of grandeur. (PLEASE watch Virtual Videos ). Indulge in the epitome of culinary artistry in the gourmet chef's kitchen, where every feature has been thoughtfully crafted to enjoy every meal. One year young high-end appliances stand as a testament to uncompromising quality, while the sleek design seamlessly marries functionality with style. The main level also boasts a huge office, a butler's pantry off of the large dining room, and a breakfast area. The open-concept kitchen overlooks the family room and fireplace, and connects to a large mudroom and the attached garages. Among the oversized five en suite bedrooms on the upper and lower levels, unwind in the luxurious embrace of the enormous primary suite, an indulgent sanctuary that invites you to surrender to tranquility. Immerse yourself in the lavishness of the surroundings, where elegance and comfort converge effortlessly. The walk-out lower level unveils a world of possibilities. Discover the custom drapery, wood blinds all through the house, two staircases, exercise room with mirrored walls, pool changing closet and full pool bathroom, motorized screens on deck, indoor sprinkler system, and smart enabled system to control the whole house, outdoor gas fireplace, pergola, dry sitting under deck, outdoor storage closet, a summer kitchen with built-in Lynx 42" grill, built-in refrigerator, outdoor speakers and mahogany ceiling. The lower level also features a generous sized living area, a bedroom and two full bathrooms, and a large theater room with a projector and 135" movie screen. As you explore further, you will discover the enchanting sanctuary of the private backyard . Situated just minutes away from historic Ellicott City, shops, and restaurants, this prestigious residence combines elegance and convenience in perfect harmony. This magnificent abode is more than just a home; it is an embodiment of exquisite taste and refined living. Welcome to a world where dreams become reality. With an abundance of splendor, this home is destined to capture the hearts of those seeking a life of refined luxury.
Location
State MD
County Howard
Zoning RCDEO
Rooms
Other Rooms Primary Bedroom
Basement Full, Fully Finished, Walkout Level
Interior
Interior Features Additional Stairway, Air Filter System, Bar, Breakfast Area, Built-Ins, Butlers Pantry, Ceiling Fan(s), Combination Kitchen/Dining, Combination Kitchen/Living, Crown Moldings, Dining Area, Exposed Beams, Floor Plan - Traditional, Formal/Separate Dining Room, Kitchen - Country, Kitchen - Eat-In, Kitchen - Gourmet, Pantry, Kitchen - Island, Primary Bath(s), Recessed Lighting, Soaking Tub, Water Treat System, Wet/Dry Bar, WhirlPool/HotTub, Window Treatments, Wine Storage, Wood Floors
Hot Water Natural Gas
Heating Forced Air
Cooling Central A/C
Flooring Wood
Heat Source Natural Gas
Exterior
Parking Features Garage Door Opener, Inside Access, Oversized
Garage Spaces 4.0
Pool Fenced, Saltwater, In Ground
Water Access N
Accessibility None
Attached Garage 2
Total Parking Spaces 4
Garage Y
Building
Story 3
Foundation Brick/Mortar, Other
Sewer Septic Pump
Water Well
Architectural Style Manor
Level or Stories 3
Additional Building Above Grade, Below Grade
New Construction N
Schools
School District Howard County Public School System
Others
Senior Community No
Tax ID 1403345467
Ownership Fee Simple
SqFt Source Assessor
Acceptable Financing Cash, Conventional
Listing Terms Cash, Conventional
Financing Cash,Conventional
Special Listing Condition Standard
Read Less Info
Want to know what your home might be worth? Contact us for a FREE valuation!

Our team is ready to help you sell your home for the highest possible price ASAP

Bought with Dionne Wainwright Powell • EXP Realty, LLC
"My job is to find and attract mastery-based agents to the office, protect the culture, and make sure everyone is happy! "






