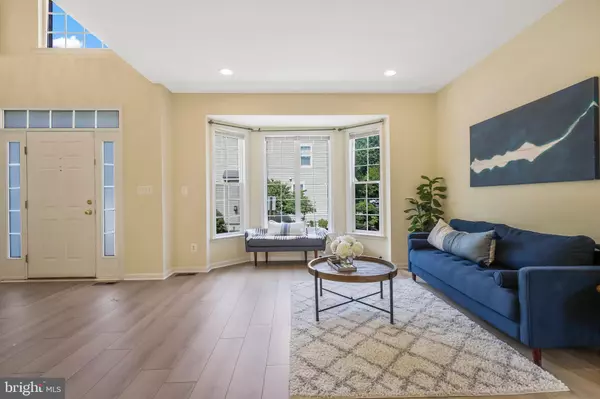$900,000
$900,000
For more information regarding the value of a property, please contact us for a free consultation.
4 Beds
5 Baths
3,684 SqFt
SOLD DATE : 09/14/2023
Key Details
Sold Price $900,000
Property Type Single Family Home
Sub Type Detached
Listing Status Sold
Purchase Type For Sale
Square Footage 3,684 sqft
Price per Sqft $244
Subdivision Kingstowne
MLS Listing ID VAFX2140316
Sold Date 09/14/23
Style Colonial
Bedrooms 4
Full Baths 4
Half Baths 1
HOA Fees $116/mo
HOA Y/N Y
Abv Grd Liv Area 2,630
Originating Board BRIGHT
Year Built 2001
Annual Tax Amount $10,130
Tax Year 2023
Lot Size 5,655 Sqft
Acres 0.13
Property Description
Welcome home! Step inside this 4 bedroom bright and airy home and you’ll fall in love with the high ceilings and gorgeous wood floors! To your left is the living room, which has a stunning bay window and recessed lighting. The adjoining dining room includes elegant touches like chair rail molding and a sophisticated ceiling light. Continue through into the bright eat-in kitchen, featuring granite countertops, pantry storage, and a large island. Pass through into the cozy family room where you’ll find an abundance of natural light coming through the floor to ceiling windows and a gas fireplace to curl up next to in the cooler months. The same beautiful wood floors lead you upstairs to the bedroom level. Here you’ll discover a luxurious primary bedroom suite that includes a show-stopping vaulted ceiling, ceiling fan, and large walk-in closet. The en suite bathroom offers double vanities, a walk-in shower, and soaking tub. Down the hall, the second bedroom also includes its own private bathroom and spacious walk-in closet. Two additional bedrooms are both sizable with wide closets and plenty of sunlight. These rooms share a third full bathroom that has plenty of storage and a wide vanity. Downstairs in the lower level, the expansive rec room has soft plush carpeting and provides you with additional living space. The rec room has an egress window with stairs to walk up from basement. The fourth full bathroom includes a large linen closet and walk-in closet. The private bonus room would make for a great home office or gym. A generously sized laundry room with new washer and dryer with a utility sink and extra room for storage can also be found on this level. Take a walk out into your flat tree-lined backyard, where you’ll enjoy relaxing and entertaining friends and family. The partially fenced yard on a corner lot and quiet neighborhood street with no through access gives you the privacy you’ve been looking for. Minutes to Wegmans, Giant, Walmart, Kingstowne Towne Center, Springfield Town Center, Huntley Meadows Park, Fort Belvoir Golf Club, South Recreation Center and Fort Belvoir. Quick access to the Franconia-Springfield Metro Station, Beulah Street, Kingstowne Village Parkway, Telegraph Road, the Fairfax County Parkway, and I-95. Come see your beautiful new home today!
Location
State VA
County Fairfax
Zoning 304
Rooms
Other Rooms Living Room, Dining Room, Primary Bedroom, Bedroom 2, Bedroom 3, Bedroom 4, Kitchen, Family Room, Den, Breakfast Room, Recreation Room, Storage Room, Bathroom 2, Bathroom 3, Primary Bathroom, Full Bath, Half Bath
Basement Full
Interior
Interior Features Breakfast Area, Kitchen - Island, Upgraded Countertops, Window Treatments, Wood Floors
Hot Water Natural Gas
Heating Central, Programmable Thermostat, Ceiling
Cooling Central A/C, Ceiling Fan(s), Attic Fan, Programmable Thermostat
Flooring Luxury Vinyl Plank, Carpet, Ceramic Tile
Fireplaces Number 1
Equipment Cooktop, Dishwasher, Washer, Oven - Self Cleaning, Icemaker, Refrigerator, Disposal, Dryer
Fireplace Y
Window Features Bay/Bow,Casement,Vinyl Clad,Insulated,Screens
Appliance Cooktop, Dishwasher, Washer, Oven - Self Cleaning, Icemaker, Refrigerator, Disposal, Dryer
Heat Source Natural Gas
Laundry Basement, Dryer In Unit, Washer In Unit
Exterior
Garage Garage Door Opener, Garage - Front Entry
Garage Spaces 4.0
Fence Partially
Utilities Available Under Ground
Amenities Available Club House, Community Center, Exercise Room, Jog/Walk Path, Lake, Picnic Area, Recreational Center, Tennis Courts, Pool - Outdoor, Tot Lots/Playground, Bike Trail, Basketball Courts, Common Grounds, Party Room
Waterfront N
Water Access N
Roof Type Asphalt
Accessibility None
Attached Garage 2
Total Parking Spaces 4
Garage Y
Building
Lot Description Corner, Private
Story 3
Foundation Other
Sewer Public Sewer
Water Public
Architectural Style Colonial
Level or Stories 3
Additional Building Above Grade, Below Grade
Structure Type 9'+ Ceilings
New Construction N
Schools
Elementary Schools Lane
Middle Schools Hayfield Secondary School
High Schools Hayfield
School District Fairfax County Public Schools
Others
Pets Allowed Y
HOA Fee Include Pool(s),Snow Removal,Trash
Senior Community No
Tax ID 0904 13010010
Ownership Fee Simple
SqFt Source Assessor
Security Features Smoke Detector,Security System
Acceptable Financing Cash, Conventional, FHA, VA
Listing Terms Cash, Conventional, FHA, VA
Financing Cash,Conventional,FHA,VA
Special Listing Condition Standard
Pets Description No Pet Restrictions
Read Less Info
Want to know what your home might be worth? Contact us for a FREE valuation!

Our team is ready to help you sell your home for the highest possible price ASAP

Bought with Nelson G Marban • Washington Fine Properties, LLC

"My job is to find and attract mastery-based agents to the office, protect the culture, and make sure everyone is happy! "






