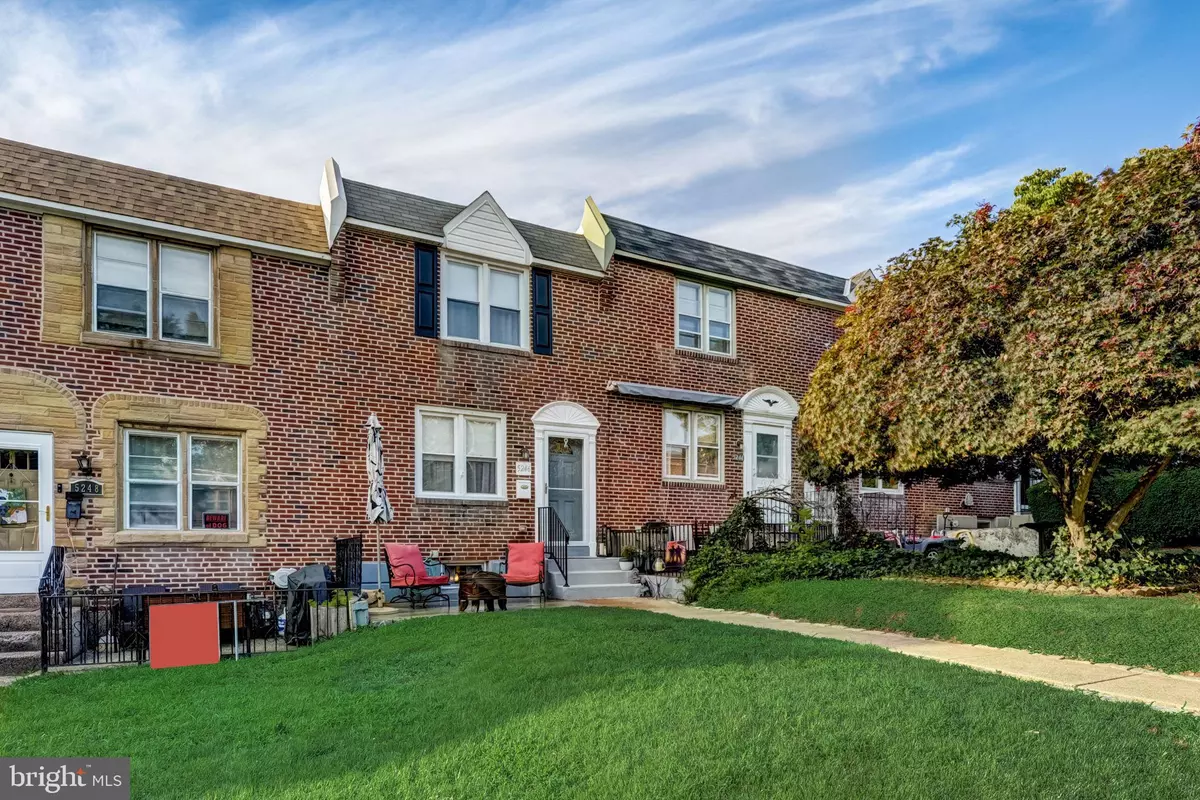$243,500
$240,000
1.5%For more information regarding the value of a property, please contact us for a free consultation.
3 Beds
2 Baths
1,224 SqFt
SOLD DATE : 09/14/2023
Key Details
Sold Price $243,500
Property Type Townhouse
Sub Type Interior Row/Townhouse
Listing Status Sold
Purchase Type For Sale
Square Footage 1,224 sqft
Price per Sqft $198
Subdivision Westbrook Park
MLS Listing ID PADE2048558
Sold Date 09/14/23
Style Traditional,Straight Thru
Bedrooms 3
Full Baths 2
HOA Y/N N
Abv Grd Liv Area 1,224
Originating Board BRIGHT
Year Built 1948
Annual Tax Amount $5,077
Tax Year 2023
Lot Size 3,049 Sqft
Acres 0.07
Lot Dimensions 25.00 x 95.00
Property Description
Welcome to 5246 Palmer Mill Rd! Recently updated with a new roof, this home is in great shape and ready for its new owner! As you approach the front door there is a private walkway to the front patio which offers a really nice outdoor space! This home offers 3 bedrooms, 2 full baths, a spacious, comfortable living room and dining room, with a nice kitchen and breakfast nook! Downstairs you will enjoy a large, finished basement with a full bath and laundry area. This space adds a lot of room for guests or use your imagination to create a studio, office or playroom! The garage was converted to storage to allow for a larger finished basement however, enjoy the convenience of off street parking with 2-3 private parking spaces behind the property. These lots are very unique in that they offer a huge backyard for entertaining, relaxing and playing! Located just minutes from Baltimore Pike with plenty of access to shopping, dining, train stations and 476 this property has a great location but is set on a quiet street. Nice neighborhood! Schedule your showing today!
Location
State PA
County Delaware
Area Upper Darby Twp (10416)
Zoning RESIDENTIAL
Rooms
Basement Fully Finished
Interior
Interior Features Breakfast Area, Dining Area, Floor Plan - Traditional
Hot Water Natural Gas
Heating Forced Air
Cooling Central A/C
Heat Source Natural Gas
Exterior
Garage Basement Garage
Garage Spaces 2.0
Waterfront N
Water Access N
Accessibility None
Attached Garage 1
Total Parking Spaces 2
Garage Y
Building
Story 2
Foundation Concrete Perimeter, Permanent
Sewer Public Sewer
Water Public
Architectural Style Traditional, Straight Thru
Level or Stories 2
Additional Building Above Grade, Below Grade
New Construction N
Schools
School District Upper Darby
Others
Senior Community No
Tax ID 16-13-02654-00
Ownership Fee Simple
SqFt Source Assessor
Acceptable Financing Cash, Conventional, FHA, VA
Listing Terms Cash, Conventional, FHA, VA
Financing Cash,Conventional,FHA,VA
Special Listing Condition Standard
Read Less Info
Want to know what your home might be worth? Contact us for a FREE valuation!

Our team is ready to help you sell your home for the highest possible price ASAP

Bought with Larry R Levin • Realty Mark Associates-CC

"My job is to find and attract mastery-based agents to the office, protect the culture, and make sure everyone is happy! "






