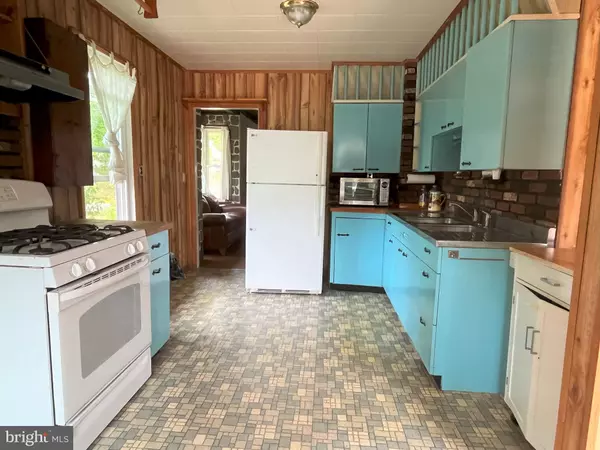$241,000
$229,000
5.2%For more information regarding the value of a property, please contact us for a free consultation.
3 Beds
1 Bath
1,645 SqFt
SOLD DATE : 09/12/2023
Key Details
Sold Price $241,000
Property Type Single Family Home
Sub Type Detached
Listing Status Sold
Purchase Type For Sale
Square Footage 1,645 sqft
Price per Sqft $146
Subdivision None Available
MLS Listing ID PABK2033216
Sold Date 09/12/23
Style Cape Cod
Bedrooms 3
Full Baths 1
HOA Y/N N
Abv Grd Liv Area 1,645
Originating Board BRIGHT
Year Built 1947
Annual Tax Amount $4,344
Tax Year 2022
Lot Size 1.920 Acres
Acres 1.92
Property Description
This is one of those opportunities that you really want to look at because in a market where home prices are skyrocketing this one leaves room with equity growth and a great deal of potential. The property is just under 2 acres with a fenced backyard - perfect for your furry friends to enjoy. Plus room for a fantastic garden - there are even a few fruit trees to get you started. Inside the home is a newly renovated full bath, a full Kitchen with gas range, an open living/dining space, step down family room. 2 Bedrooms on the main level and a 3rd Bedroom on the second floor. Back outside you have an oversized 2 car garage with electric, a carport for 4 cars and several sheds to store lawn tools. Quick access to 422 for easy commuting. Make your appointment today.
Location
State PA
County Berks
Area Amity Twp (10224)
Zoning RES.
Rooms
Basement Full
Main Level Bedrooms 2
Interior
Hot Water Electric
Heating Forced Air
Cooling Central A/C
Flooring Laminate Plank, Partially Carpeted
Heat Source Oil
Laundry Basement
Exterior
Exterior Feature Deck(s)
Garage Oversized, Garage - Side Entry, Covered Parking
Garage Spaces 14.0
Carport Spaces 4
Fence Partially
Waterfront N
Water Access N
Roof Type Shingle
Accessibility None
Porch Deck(s)
Total Parking Spaces 14
Garage Y
Building
Lot Description Level, Open, Rear Yard
Story 1.5
Foundation Stone
Sewer Public Sewer
Water Public
Architectural Style Cape Cod
Level or Stories 1.5
Additional Building Above Grade, Below Grade
New Construction N
Schools
School District Daniel Boone Area
Others
Pets Allowed Y
Senior Community No
Tax ID 24-5354-15-64-4962
Ownership Fee Simple
SqFt Source Assessor
Acceptable Financing Cash, Conventional
Listing Terms Cash, Conventional
Financing Cash,Conventional
Special Listing Condition Standard
Pets Description No Pet Restrictions
Read Less Info
Want to know what your home might be worth? Contact us for a FREE valuation!

Our team is ready to help you sell your home for the highest possible price ASAP

Bought with John M Chiarelli • Commonwealth Real Estate LLC

"My job is to find and attract mastery-based agents to the office, protect the culture, and make sure everyone is happy! "






