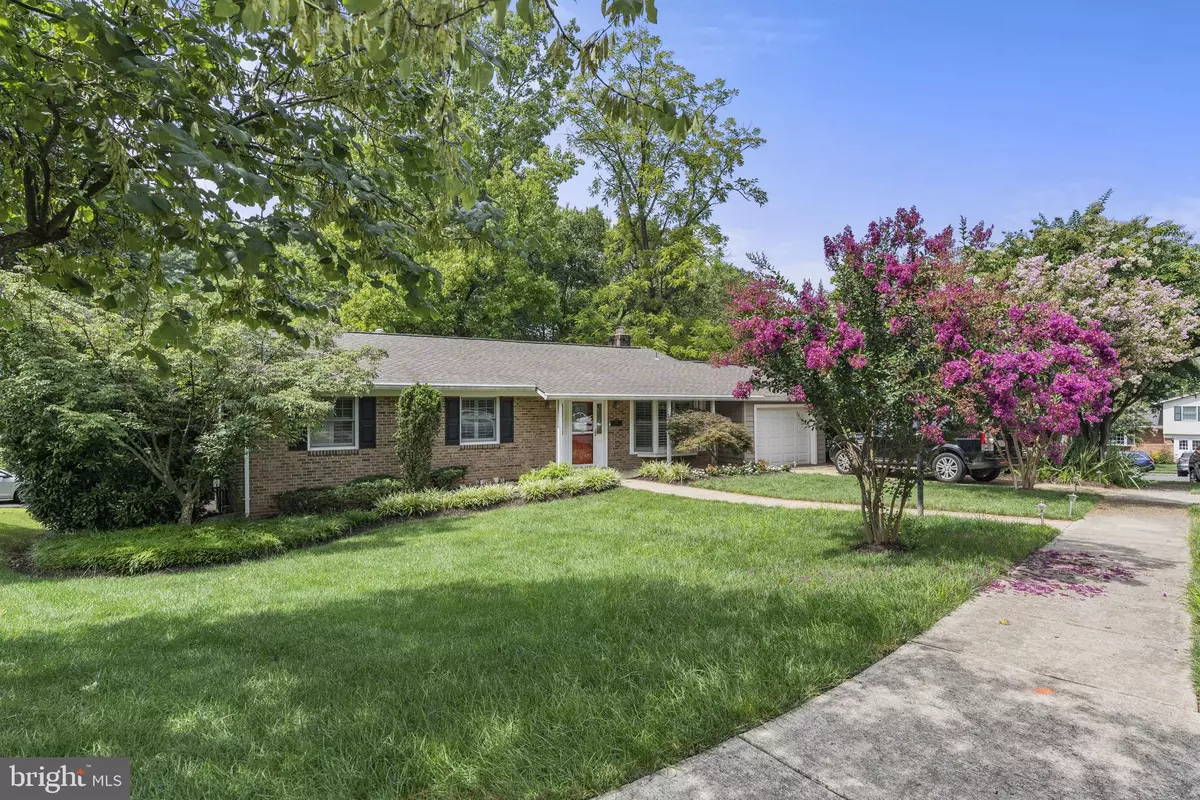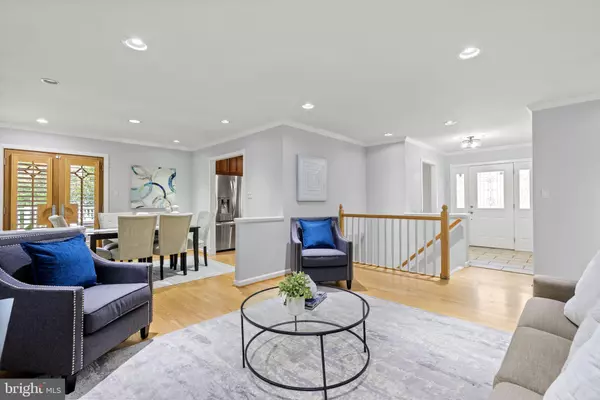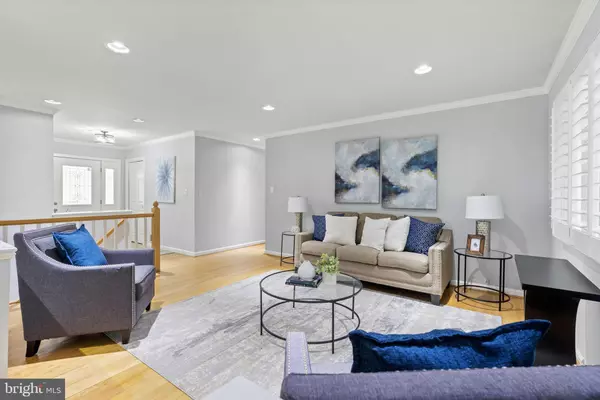$925,000
$949,500
2.6%For more information regarding the value of a property, please contact us for a free consultation.
4 Beds
3 Baths
2,430 SqFt
SOLD DATE : 09/08/2023
Key Details
Sold Price $925,000
Property Type Single Family Home
Sub Type Detached
Listing Status Sold
Purchase Type For Sale
Square Footage 2,430 sqft
Price per Sqft $380
Subdivision Heritage Of Vienna
MLS Listing ID VAFX2142256
Sold Date 09/08/23
Style Ranch/Rambler
Bedrooms 4
Full Baths 3
HOA Y/N N
Abv Grd Liv Area 1,260
Originating Board BRIGHT
Year Built 1965
Annual Tax Amount $10,970
Tax Year 2023
Lot Size 10,519 Sqft
Acres 0.24
Property Description
A rare opportunity to own in the Heritage of Vienna subdivision! Discover the epitome of comfort and convenience in this exquisite 4 bedroom, 3 bathroom single-family home, perfectly situated in the heart of Vienna. From the moment you enter, you'll be captivated by the attention to detail. Plantation shutters grace every window, creating an ambiance of timeless sophistication. Freshly painted interiors enhance the home's appeal, while the working fireplace adds a touch of warmth and elegance.
The main level effortlessly combines style and functionality, featuring a well-designed kitchen, spacious living areas, and three bedrooms. The master suite with an en-suite bathroom is a haven of relaxation. Additionally, a finished basement surprises with a fourth bedroom and full bathroom, perfect for guests.
The French Doors open to the deck where you'll to discover your private oasis – a hot tub awaits, ready to provide endless relaxation and rejuvenation. The adjacent 3 seasons room on the bottom level offers a serene space to enjoy the outdoors year-round.
Noteworthy extras accompany this exceptional property. Architecture plans are available, offering the possibility to expand and elevate the home according to your vision. Imagine the potential of making it bigger and more tailored to your needs.
Enhancing your lifestyle, this home comes with valuable inclusions: a comprehensive Simplisafe home security system encompassing doors, windows, motion detection, and a front doorbell camera. For peace of mind, an HVAC 1-year maintenance program with ACE HVAC is provided. Additionally, a one-year home warranty ensures your investment is protected. The care and maintenance extend outdoors with a one-year lawn service. Additional updates include: 2019 gas 80 gallon high reclaim water heater, 2019 LG Refrigerator 2019 GE Microwave, 2020 Bosh Dishwasher, and Elfa Systems throughout.
Positioned on a corner lot in the sought-after town of Vienna, you'll relish the convenience of local amenities and top-rated schools just minutes away. This meticulously maintained home is more than just a living space; it's a testament to quality living. Seize the opportunity – schedule a showing today and embark on a journey to make this Vienna gem your own.
Location
State VA
County Fairfax
Zoning 904
Rooms
Other Rooms Living Room, Dining Room, Primary Bedroom, Bedroom 2, Bedroom 3, Bedroom 4, Kitchen, Game Room, Den, Foyer, Sun/Florida Room, Other, Storage Room, Utility Room, Bedroom 6, Attic
Basement Outside Entrance, Rear Entrance, Full, Partially Finished, Space For Rooms, Walkout Level
Main Level Bedrooms 3
Interior
Interior Features Kitchen - Table Space, Dining Area, Entry Level Bedroom, Primary Bath(s), Window Treatments, Wood Floors, Floor Plan - Traditional
Hot Water Electric
Heating Forced Air
Cooling Ceiling Fan(s), Central A/C
Fireplaces Number 1
Fireplaces Type Fireplace - Glass Doors
Equipment Dishwasher, Disposal, Dryer, Exhaust Fan, Extra Refrigerator/Freezer, Humidifier, Intercom, Oven/Range - Electric, Range Hood, Refrigerator, Washer, Stove
Fireplace Y
Window Features Bay/Bow,Screens,Storm,Wood Frame
Appliance Dishwasher, Disposal, Dryer, Exhaust Fan, Extra Refrigerator/Freezer, Humidifier, Intercom, Oven/Range - Electric, Range Hood, Refrigerator, Washer, Stove
Heat Source Natural Gas
Laundry Has Laundry, Dryer In Unit, Washer In Unit
Exterior
Exterior Feature Patio(s), Porch(es)
Garage Garage Door Opener
Garage Spaces 1.0
Fence Partially
Water Access N
Accessibility None
Porch Patio(s), Porch(es)
Attached Garage 1
Total Parking Spaces 1
Garage Y
Building
Lot Description Corner, Trees/Wooded
Story 2
Foundation Permanent
Sewer Public Sewer
Water Public
Architectural Style Ranch/Rambler
Level or Stories 2
Additional Building Above Grade, Below Grade
New Construction N
Schools
Elementary Schools Louise Archer
Middle Schools Thoreau
High Schools Madison
School District Fairfax County Public Schools
Others
Senior Community No
Tax ID 0381 15 0006
Ownership Fee Simple
SqFt Source Assessor
Security Features Security System,Motion Detectors
Acceptable Financing Conventional, FHA, VA, Cash
Listing Terms Conventional, FHA, VA, Cash
Financing Conventional,FHA,VA,Cash
Special Listing Condition Standard
Read Less Info
Want to know what your home might be worth? Contact us for a FREE valuation!

Our team is ready to help you sell your home for the highest possible price ASAP

Bought with Jessica Harrington • McEnearney Associates, Inc.

"My job is to find and attract mastery-based agents to the office, protect the culture, and make sure everyone is happy! "






