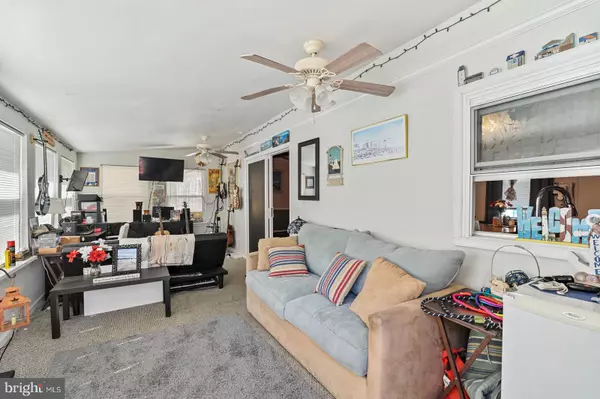$75,000
$84,999
11.8%For more information regarding the value of a property, please contact us for a free consultation.
2 Beds
2 Baths
1,352 SqFt
SOLD DATE : 09/06/2023
Key Details
Sold Price $75,000
Property Type Manufactured Home
Sub Type Manufactured
Listing Status Sold
Purchase Type For Sale
Square Footage 1,352 sqft
Price per Sqft $55
Subdivision Rehoboth Bay Mhp
MLS Listing ID DESU2039412
Sold Date 09/06/23
Style Modular/Pre-Fabricated
Bedrooms 2
Full Baths 2
HOA Y/N N
Abv Grd Liv Area 1,352
Originating Board BRIGHT
Land Lease Amount 665.0
Land Lease Frequency Monthly
Year Built 1986
Annual Tax Amount $385
Tax Year 2022
Lot Size 4,791 Sqft
Acres 0.11
Lot Dimensions 0.00 x 0.00
Property Description
BACK ON MARKET with REDUCED PRICING!! Homes in this neighborhood are going fast, and with repairs, this home would resale at over $140k so BRING OFFERS! Enjoy year-round living in the beautiful and highly desirable Rehoboth Bay community, featuring private beach, community pool, and a private marina with campgrounds! Bring your boat, your grill, and enjoy all of the other amenities this community has to offer. This home comes partially furnished and features two spacious bedrooms, separated by a nicely sized kitchen, dining room, and living room with wood burning fire place! For even more entertainment value, you'll love the large sun room (heated and cooled!) with an attached deck for your outdoor pleasure. Come see what Rehoboth Bay has to offer! *Home is being sold AS-IS, WHERE IS. No repairs will be made.*
Location
State DE
County Sussex
Area Lewes Rehoboth Hundred (31009)
Zoning GENERAL RESIDENTIAL
Rooms
Main Level Bedrooms 2
Interior
Interior Features Carpet, Ceiling Fan(s), Combination Kitchen/Dining, Stall Shower
Hot Water Electric
Heating Forced Air, Heat Pump(s)
Cooling Central A/C
Flooring Carpet, Luxury Vinyl Plank
Fireplaces Number 1
Fireplaces Type Wood
Equipment Dishwasher, Disposal, Dryer, Microwave, Oven/Range - Electric, Range Hood, Washer, Water Heater
Furnishings Partially
Fireplace Y
Appliance Dishwasher, Disposal, Dryer, Microwave, Oven/Range - Electric, Range Hood, Washer, Water Heater
Heat Source Electric
Laundry Main Floor
Exterior
Exterior Feature Deck(s)
Utilities Available Cable TV, Sewer Available, Water Available
Waterfront N
Water Access Y
Accessibility None
Porch Deck(s)
Garage N
Building
Story 1
Sewer Public Sewer
Water Private/Community Water
Architectural Style Modular/Pre-Fabricated
Level or Stories 1
Additional Building Above Grade, Below Grade
New Construction N
Schools
Elementary Schools Rehoboth
Middle Schools Beacon
High Schools Cape Henlopen
School District Cape Henlopen
Others
Senior Community No
Tax ID 334-19.00-1.01-36686
Ownership Land Lease
SqFt Source Estimated
Acceptable Financing Cash
Listing Terms Cash
Financing Cash
Special Listing Condition Standard
Read Less Info
Want to know what your home might be worth? Contact us for a FREE valuation!

Our team is ready to help you sell your home for the highest possible price ASAP

Bought with Crystal Marie Southard • Bryan Realty Group

"My job is to find and attract mastery-based agents to the office, protect the culture, and make sure everyone is happy! "






