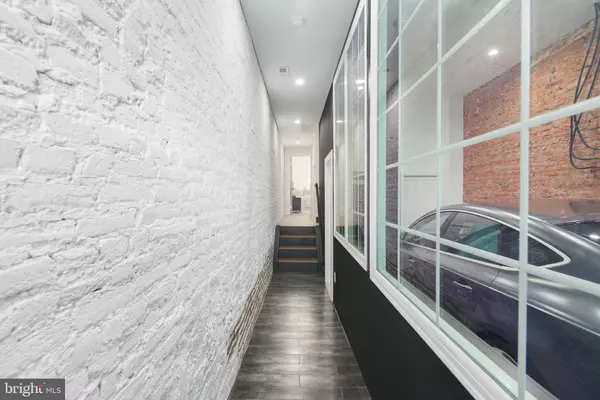$735,000
$785,000
6.4%For more information regarding the value of a property, please contact us for a free consultation.
3 Beds
3 Baths
2,100 SqFt
SOLD DATE : 08/31/2023
Key Details
Sold Price $735,000
Property Type Townhouse
Sub Type Interior Row/Townhouse
Listing Status Sold
Purchase Type For Sale
Square Footage 2,100 sqft
Price per Sqft $350
Subdivision Fishtown
MLS Listing ID PAPH2256154
Sold Date 08/31/23
Style Other
Bedrooms 3
Full Baths 3
HOA Y/N N
Abv Grd Liv Area 2,100
Originating Board BRIGHT
Year Built 2023
Annual Tax Amount $5,207
Tax Year 2022
Lot Size 891 Sqft
Acres 0.02
Property Description
Welcome to 2336 E Letterly Street, a truly remarkable home in the heart of Fishtown that has been meticulously renovated with attention to every detail. This one-of-a-kind, hand-curated masterpiece is sure to capture your imagination. Prepare to be amazed as you explore each level of this extraordinary residence. From top to bottom, this former carriage house has undergone a thoughtful renovation, including new plumbing, electric, HVAC, a roof deck, kitchen, bathrooms, and stunning wide plank white oak hardwood flooring. This home truly stands apart from the rest!
Featuring 3 bedrooms, 3 bathrooms, and 3 outdoor spaces, this property also benefits from an approved 10-YEAR TAX ABATEMENT. Throughout the home, reclaimed materials and unique Banksy art details have been incorporated, ensuring a distinctive and captivating atmosphere. With ceilings over 10 feet high on every floor, recessed lighting, exposed brick, and more, every element has been carefully considered.
Nestled on a fantastic block in Fishtown, this gem is within walking distance of numerous bars and restaurants, and just minutes away from the I-95 on-ramp. Additionally, it offers easy access to the Market Frankford subway line, making commuting a breeze.
Upon entering the first floor, you'll be greeted by a bright and spacious hallway adorned with exposed brick, leading to an oversized garage complete with a side-mounted motor and torsion spring garage opener. The garage also features a reclaimed mudroom bench and electricity for a car charging station. Ample storage space and a large mechanical closet are also available.
Continue down the hall to discover the first bedroom and a full bathroom located at the rear of the home, boasting a generously sized LED-lit closet. The first outdoor space is a large rear yard with a brand new deck and fencing, perfect for enjoying outdoor activities.
Ascending the stairs to the main living area, you'll be captivated by the abundant natural light and the open floor plan. The custom kitchen seamlessly blends with the living and dining area, creating a perfect space for entertaining. The living room showcases a custom dry bar with navy blue cabinets, a coffered ceiling with solid oak accents, exposed brick, and accent lighting. The kitchen is a chef's dream, featuring a farmhouse sink, pot filler, shaker-style cabinets with designer brass hardware, a Samsung stainless steel appliance package, including a smart display refrigerator and an air fryer oven, and a custom Italian tile backsplash. Reclaimed wood shelving, designer lighting fixtures, and LED-lit exposed brick walls add a touch of sophistication throughout.
Off the kitchen, you'll find a second spacious deck, ideal for hosting barbecues, enjoying your morning coffee, or savoring a cocktail on a cool summer evening. Ascend to the third floor, where you'll discover the second spacious full bathroom, a laundry closet with a Samsung Washer and Dryer included, the second full bedroom, and the luxurious primary third bedroom suite. The primary bedroom offers custom millwork, a reclaimed barn door leading to a walk-in closet, his and her lighting, and an en-suite spa-like bathroom adorned with reclaimed wood accents, a dual vanity, and a frameless brass shower door. Before reaching the third outdoor space, don't forget to stop by the second bar to grab your favorite beverage.
The last jewel of this remarkable home is the brand new fiberglass roof deck, offering breathtaking panoramic views of the Center City skyline. Immerse yourself in the beauty of the surroundings while enjoying a refreshing drink or simply unwinding in style.
A 10-year tax abatement has been approved, adding further appeal to this exceptional property. Take advantage of the prime location by strolling to nearby hotspots such as Loco Pez, Cedar Point, Reanimator, Riverwards Produce, St. Oner's, Tulip Pasta, Circles and Squares, La Colombe, and Frankford Hall, among many others.
Location
State PA
County Philadelphia
Area 19125 (19125)
Zoning RSA5
Rooms
Main Level Bedrooms 3
Interior
Hot Water Electric
Heating Central
Cooling Central A/C
Furnishings No
Fireplace N
Heat Source Natural Gas
Laundry Dryer In Unit, Has Laundry, Upper Floor, Washer In Unit
Exterior
Garage Additional Storage Area, Garage - Front Entry, Garage Door Opener, Oversized
Garage Spaces 1.0
Waterfront N
Water Access N
View City
Accessibility None
Parking Type Attached Garage
Attached Garage 1
Total Parking Spaces 1
Garage Y
Building
Story 3
Foundation Other
Sewer Public Sewer
Water Public
Architectural Style Other
Level or Stories 3
Additional Building Above Grade, Below Grade
New Construction Y
Schools
School District The School District Of Philadelphia
Others
Senior Community No
Tax ID 313223000
Ownership Fee Simple
SqFt Source Assessor
Special Listing Condition Standard
Read Less Info
Want to know what your home might be worth? Contact us for a FREE valuation!

Our team is ready to help you sell your home for the highest possible price ASAP

Bought with Kate McCann • Elfant Wissahickon Realtors

"My job is to find and attract mastery-based agents to the office, protect the culture, and make sure everyone is happy! "






