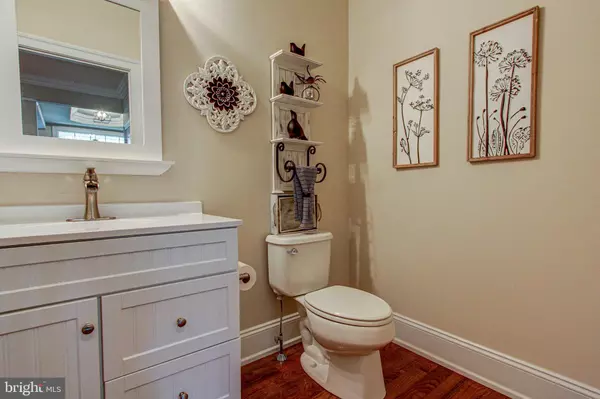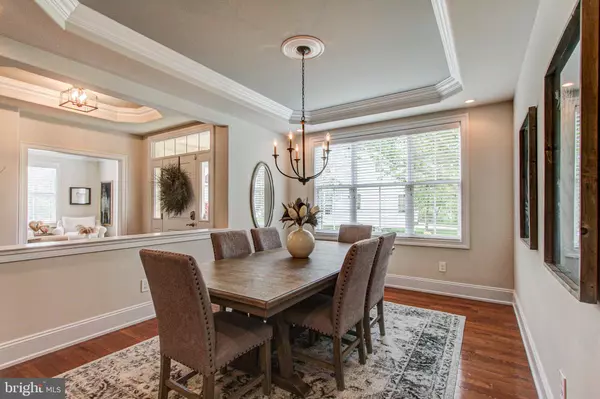$769,000
$768,310
0.1%For more information regarding the value of a property, please contact us for a free consultation.
4 Beds
4 Baths
3,790 SqFt
SOLD DATE : 08/31/2023
Key Details
Sold Price $769,000
Property Type Single Family Home
Sub Type Twin/Semi-Detached
Listing Status Sold
Purchase Type For Sale
Square Footage 3,790 sqft
Price per Sqft $202
Subdivision Newbury
MLS Listing ID PAMC2080242
Sold Date 08/31/23
Style Contemporary
Bedrooms 4
Full Baths 3
Half Baths 1
HOA Fees $139/mo
HOA Y/N Y
Abv Grd Liv Area 3,790
Originating Board BRIGHT
Year Built 2013
Annual Tax Amount $8,716
Tax Year 2023
Lot Size 9,468 Sqft
Acres 0.22
Lot Dimensions 22.00 x 0.00
Property Description
Welcome to this immaculate Carriage House which sits on a quaint, well maintained cul-de-sac in the desirable Newbury Court Community. This very well cared for home has many upgrades including, remodeled kitchen (2023), updated first floor half bath, freshly painted (2022). The main level open floor plain has a living room, dining room, family room with a gas fireplace, hard wood flooring, 9 foot ceilings, extended remodeled eat in kitchen with white white cabinets, quartz countertops, wine fridge and stainless appliances. The second level has a large primary bedroom with 2 walk in closets, sitting area and large full bath. Two spacious bedrooms, full bath and laundry room complete the second floor. The third level has a private, spacious bedroom, walk in closet and full bathroom. Perfect for out of town guests. The finished basement has a double daylight window and ample storage space. Conveniently located close to 202, 309, shopping and dining. Don't miss your chance to call this beauty your home.
Location
State PA
County Montgomery
Area Upper Gwynedd Twp (10656)
Zoning RES
Rooms
Basement Daylight, Partial, Fully Finished, Partially Finished
Interior
Interior Features Breakfast Area, Crown Moldings, Family Room Off Kitchen, Floor Plan - Open, Formal/Separate Dining Room, Kitchen - Eat-In, Kitchen - Island, Soaking Tub, Upgraded Countertops, Wainscotting, Walk-in Closet(s), Primary Bath(s)
Hot Water Natural Gas
Heating Forced Air
Cooling Central A/C
Flooring Carpet, Hardwood
Fireplaces Number 1
Fireplaces Type Gas/Propane
Equipment Dishwasher, Disposal, Microwave, Refrigerator, Stainless Steel Appliances
Fireplace Y
Appliance Dishwasher, Disposal, Microwave, Refrigerator, Stainless Steel Appliances
Heat Source Natural Gas
Laundry Upper Floor
Exterior
Exterior Feature Deck(s)
Parking Features Garage - Front Entry, Garage Door Opener
Garage Spaces 6.0
Utilities Available Cable TV
Water Access N
Roof Type Pitched
Accessibility Other
Porch Deck(s)
Attached Garage 2
Total Parking Spaces 6
Garage Y
Building
Story 3
Foundation Concrete Perimeter
Sewer Public Sewer
Water Public
Architectural Style Contemporary
Level or Stories 3
Additional Building Above Grade, Below Grade
Structure Type 9'+ Ceilings
New Construction N
Schools
School District North Penn
Others
Pets Allowed Y
HOA Fee Include Common Area Maintenance,Lawn Maintenance,Trash
Senior Community No
Tax ID 56-00-07219-036
Ownership Fee Simple
SqFt Source Assessor
Acceptable Financing Cash, Conventional
Listing Terms Cash, Conventional
Financing Cash,Conventional
Special Listing Condition Standard
Pets Allowed Cats OK, Dogs OK
Read Less Info
Want to know what your home might be worth? Contact us for a FREE valuation!

Our team is ready to help you sell your home for the highest possible price ASAP

Bought with Thomas S Slack • BHHS Keystone Properties
"My job is to find and attract mastery-based agents to the office, protect the culture, and make sure everyone is happy! "






