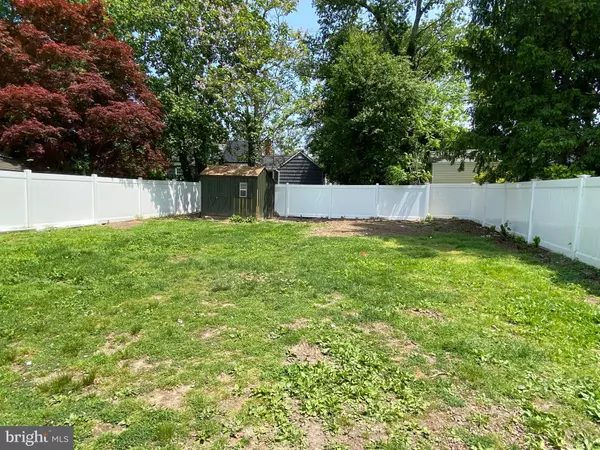$350,000
$365,000
4.1%For more information regarding the value of a property, please contact us for a free consultation.
3 Beds
2 Baths
1,366 SqFt
SOLD DATE : 10/30/2023
Key Details
Sold Price $350,000
Property Type Single Family Home
Sub Type Detached
Listing Status Sold
Purchase Type For Sale
Square Footage 1,366 sqft
Price per Sqft $256
Subdivision Erlton
MLS Listing ID NJCD2047672
Sold Date 10/30/23
Style Colonial
Bedrooms 3
Full Baths 1
Half Baths 1
HOA Y/N N
Abv Grd Liv Area 1,366
Originating Board BRIGHT
Year Built 1928
Annual Tax Amount $6,872
Tax Year 2022
Lot Size 6,347 Sqft
Acres 0.15
Lot Dimensions 47.00 x 135.00
Property Description
Welcome to 31 Conwell Ave! Just look at the number of improvements and upgrades the seller has made since taking ownership:
2011- Asphalt Driveway, Chimney Flashing
2012- Powder Room addition, laminate flooring, New Air Conditioning compressor and New Refrigerator
2014- New Stove
2015- Rebuilt front porch with Trex decking and vinyl railing
2017-New siding and gutter guards installed
2018-New Hot Water Heater, basement insulation
2019-Removal of old deck and installation of back steps with Trex decking and vinyl railings
2022- Removal of all trees in back yard, Installed Privacy Fence, New Washer
2023- New carpets upstairs, New Dryer
Conveniently located near shopping (Wegman's!) and major highways, this home is a short commute to Philadelphia, and an even shorter walk to Haddonfield! Enter through the newer front porch to a first floor living room, dining room, kitchen and powder room. A rear bonus room provides ample sunlight to enjoy and entrance to the newly fenced rear yard . Upstairs, you'll find a full bathroom and three bedrooms. Plenty of storage in the basement, outdoor shed, and attic. Newer siding and a newer paved driveway on the outside; tastefully decorated with fresh paint, new carpet and flooring on the inside. Did we mention Cherry Hill schools?!?
Property being offered "as is". Any/all inspections for informational purposes only.
Location
State NJ
County Camden
Area Cherry Hill Twp (20409)
Zoning RESID
Rooms
Other Rooms Living Room, Dining Room, Primary Bedroom, Bedroom 2, Kitchen, Family Room, Bedroom 1, Attic
Basement Full, Unfinished, Sump Pump
Interior
Interior Features Ceiling Fan(s), Attic/House Fan
Hot Water Natural Gas
Heating Forced Air
Cooling Central A/C
Equipment Built-In Range, Dishwasher
Fireplace N
Appliance Built-In Range, Dishwasher
Heat Source Natural Gas
Laundry Basement
Exterior
Exterior Feature Porch(es)
Fence Privacy, Vinyl
Utilities Available Cable TV
Water Access N
Roof Type Pitched,Shingle
Accessibility None
Porch Porch(es)
Garage N
Building
Story 2
Foundation Block
Sewer Public Sewer
Water Public
Architectural Style Colonial
Level or Stories 2
Additional Building Above Grade, Below Grade
New Construction N
Schools
School District Cherry Hill Township Public Schools
Others
Senior Community No
Tax ID 09-00367 01-00023
Ownership Fee Simple
SqFt Source Assessor
Special Listing Condition Standard
Read Less Info
Want to know what your home might be worth? Contact us for a FREE valuation!

Our team is ready to help you sell your home for the highest possible price ASAP

Bought with Jeremiah F Kobelka • Real Broker, LLC
"My job is to find and attract mastery-based agents to the office, protect the culture, and make sure everyone is happy! "






