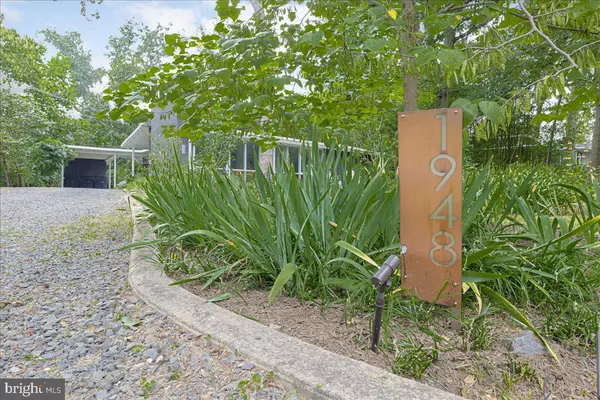$1,201,000
$1,059,000
13.4%For more information regarding the value of a property, please contact us for a free consultation.
4 Beds
2 Baths
2,055 SqFt
SOLD DATE : 08/29/2023
Key Details
Sold Price $1,201,000
Property Type Single Family Home
Sub Type Detached
Listing Status Sold
Purchase Type For Sale
Square Footage 2,055 sqft
Price per Sqft $584
Subdivision Hollin Hills
MLS Listing ID VAFX2141650
Sold Date 08/29/23
Style Mid-Century Modern
Bedrooms 4
Full Baths 2
HOA Y/N N
Abv Grd Liv Area 2,055
Originating Board BRIGHT
Year Built 1952
Annual Tax Amount $11,067
Tax Year 2023
Lot Size 0.356 Acres
Acres 0.36
Property Description
Come see arguably the most beautiful Charles Goodman designed Mid Century Modern home in the coveted Hollin Hills neighborhood. This large single level living masterpiece is simply breathtaking. The lot is approximately 1/3 of an acre with native plantings, abundant birdlife and wildlife. The home offers an amazing level of enhancement starting with a major renovation in 2018 followed up with a new kitchen, new energy efficient "dual fuel" hvac and new mid century modern doors and additional improvements.
This very spacious (over 2000) square feet of single level living is unique in that a stunning primary bedroom suite was added that includes a massive en-suite bath and an enormous walk in closet. This addition was done in a thoughtful manner to make it feel as if part of the original design. The home flows beautifully and is an entertainer's dream. The kitchen is large, very well appointed and offers great sightlines to the living room, dining room, den and the outside garden and courtyard. This home offers amazing wall space in two large hallways that flank the courtyard. A beautiful venue to highlight your artwork. This masterpiece offers a step down den with gorgeous stone floors and as typical with mid century (MCM) homes you have abundant windows to look at the gardens. The fireplace as the focal point in the living room is traditionaly designed to incorporate wood storage and is a lovely reference point.
The driveway is designed to allow permeability of water and minimize runoff. There is a carport in the MCM style with an adjoining large storage unit.
The following is a description provided by the sellers of their home.
"We love Hollin Hills for its unique midcentury modern architecture and its connection to nature. There are few communities in the Washington DC region where you can find homes with bright and open floorplans and floor to ceiling windows that connect with nature to the point that you cannot tell where one ends and the other starts. We love being surrounded by green and watching the different seasons from our couch. We literally watched from our house robin hatchlings become fledglings as they reluctantly left the nest. We love camping, but we were disappointed on our last trip because we saw more song birds from our front room than from our campsite. This is unfair to the beautiful campground, but it made us realize how spoiled we were living in Hollin Hills. We enjoy building a garden with wildflowers to encourage the birds, butterflies, and bees. Likeminded neighbors join in with their own beautiful landscaping to make Hollin Hills a unique habitant for these creatures. Hollin Hills is easy to spot on Google Earth by the thick density of trees on the aerial images. Hollin Hills also has a large community of artists, drawn to the stunning environment. The community is very active—with a Fourth of July picnic, architectural talks, Oktoberfest, and the well-attended Hollin Hills Home and Garden Tour held every two years. Today Hollin Hills has a community center that can be joined, with a pool, tennis courts and pickle ball. The community association is strictly voluntary, has monthly bulletin of events, a welcome committee, a parks committee, and several potlucks a year. Neighbors watch out for each other, and feed each other’s pets when away. This home is the first time we really can call neighbors genuine friends.
Location
State VA
County Fairfax
Zoning 120
Rooms
Other Rooms Living Room, Dining Room, Kitchen, Den
Main Level Bedrooms 4
Interior
Interior Features Dining Area, Entry Level Bedroom, Family Room Off Kitchen, Floor Plan - Open, Kitchen - Gourmet, Recessed Lighting, Tub Shower, Upgraded Countertops, Walk-in Closet(s), Window Treatments
Hot Water Natural Gas
Heating Central, Forced Air, Heat Pump - Gas BackUp, Heat Pump(s)
Cooling Central A/C, Ductless/Mini-Split, Energy Star Cooling System, Multi Units, Zoned
Fireplaces Number 1
Fireplaces Type Brick
Equipment Built-In Microwave, Dishwasher, Disposal, Dryer - Front Loading, Energy Efficient Appliances, Freezer, Icemaker, Microwave, Refrigerator, Stove, Washer
Furnishings No
Fireplace Y
Appliance Built-In Microwave, Dishwasher, Disposal, Dryer - Front Loading, Energy Efficient Appliances, Freezer, Icemaker, Microwave, Refrigerator, Stove, Washer
Heat Source Electric, Natural Gas
Laundry Main Floor
Exterior
Garage Spaces 9.0
Utilities Available Cable TV Available, Electric Available, Natural Gas Available, Phone Available, Water Available
Waterfront N
Water Access N
Roof Type Built-Up,Hip,Tar/Gravel
Accessibility None
Total Parking Spaces 9
Garage N
Building
Story 1
Foundation Permanent, Slab
Sewer Public Sewer
Water Public
Architectural Style Mid-Century Modern
Level or Stories 1
Additional Building Above Grade, Below Grade
Structure Type Dry Wall
New Construction N
Schools
School District Fairfax County Public Schools
Others
Pets Allowed Y
Senior Community No
Tax ID 0933 04 0131
Ownership Fee Simple
SqFt Source Assessor
Acceptable Financing Cash, Conventional, FHA, VA
Horse Property N
Listing Terms Cash, Conventional, FHA, VA
Financing Cash,Conventional,FHA,VA
Special Listing Condition Standard
Pets Description No Pet Restrictions
Read Less Info
Want to know what your home might be worth? Contact us for a FREE valuation!

Our team is ready to help you sell your home for the highest possible price ASAP

Bought with Daniela Spigai • Compass

"My job is to find and attract mastery-based agents to the office, protect the culture, and make sure everyone is happy! "






