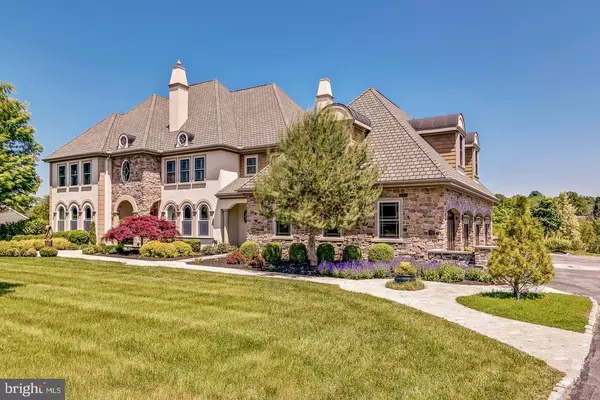$1,190,000
$1,275,000
6.7%For more information regarding the value of a property, please contact us for a free consultation.
5 Beds
5 Baths
8,532 SqFt
SOLD DATE : 08/28/2023
Key Details
Sold Price $1,190,000
Property Type Single Family Home
Sub Type Detached
Listing Status Sold
Purchase Type For Sale
Square Footage 8,532 sqft
Price per Sqft $139
Subdivision Squires Lea
MLS Listing ID PACT2048260
Sold Date 08/28/23
Style Traditional
Bedrooms 5
Full Baths 3
Half Baths 2
HOA Y/N N
Abv Grd Liv Area 5,732
Originating Board BRIGHT
Year Built 2006
Annual Tax Amount $12,621
Tax Year 2023
Lot Size 1.100 Acres
Acres 1.1
Lot Dimensions 0.00 x 0.00
Property Description
Discriminating buyers. Your search is over. 1015 Squires Drive is coming to the market. This truly CUSTOM home has been methodically built, by one of Chester Counties leading engineers, in collaboration with Manos Kavadias, for his own primary residence for his family. No expense was spared in the construction or the finishes. Located on a private lane in the coveted community of Squires Lea, this estate home was built for entertaining on a very grand scale. As you enter the home from a leaded glass door into a grand central hall that is the length of the house, showcasing African Walnut flooring, you will see how perfectly this floor plan unfolds. The main level is flooded with natural light though the oversized Anderson 400 series arched windows in both the spacious and elegant dining room and huge library, in the front of the home. Just off the dining room is a butler's pantry with a whimsical Mexican sink and has complementary tiles in the back splash and a truly cavernous walk in pantry. The kitchen is the heart of the home boasting custom cabinetry, enormous central island with a beverage fridge, granite countertops, gas cooktop, built in oven and microwave, coffee bar, designer lighting, a hand hammered copper sink, the breakfast room is encapsulated with more architectural windows, showcasing dramatic views of the gardens and pond. Just off the Kitchen is the Lanai, this was added for outdoor dining and intimate family entertaining, boasting stately columns and hand wrought iron balustrade. The family room is well appointed and cozy revealing an intricately laid pine flooring with antique nails that gives the room a casually elegant touch, a gas fireplace with a stone and cherry surround that is naturally aged with no stain, motorized shades, a back staircase and a pocket door that connects you to the mud room with the powder bath. Ascending the main staircase you come to an over sized landing that gives commanding views of the lot. The primary suite is luxury redefined. Though its double doors you will see the dramatic trayed ceiling, custom light fixture, a charming flex living room space with another fireplace, which can be used in so many ways, two walk in closets, a fantastic en suite bath with a full sized soaking tub, separate shower, two individual vanities, made of soap stone, that give you all the space you each need for getting ready, at the same time, and a private commode room. Down the hallway is the first ensuite bedroom then two additional oversized bedrooms with another full bath. ADDITIONALLY another flex room that can be 5th bedroom or office. This room has a direct and private rear staircase that leads you to the garage which is an oversized 4 car garage boasting 11 foot bays and a depth of 28 feet to accommodate the largest SUV or truck with generous room for pedestrian traffic AND storage. The lower level of this residence is an entertainers paradise! UNMATCHABLE. Offering a true to life sized bar room that was salvaged from the historic Turks Head Bar in West Chester that was removed in entirety and reconstructed in the home. A complete home gym, media area, wine/beer closet with antique doors from a 1900 year old pharmacy, a cherry wood ceiling, powder bath, a custom Nano wall opening that is 17 feet wide and opens seamlessly to allow the perfect outside/inside transition for events giving access to great flagstone GROTTO and the outdoor Kitchen, covered by a custom pergola with accent lighting built with in. Other mentionables are over $200,000 in landscaping and hardscaping done by Finnerty Landscape LLC, an owned 1000 gallon propane tank, entire home Generac generator, all wood trim throughout, rare soils brought in for the perennial beds and specimen plantings, extensive rooms of storage, built in speakers throughout the home.... and so much more to discover, when you see this exceptional home.
Location
State PA
County Chester
Area East Bradford Twp (10351)
Zoning R10
Rooms
Other Rooms Living Room, Dining Room, Kitchen, Family Room, Basement, Breakfast Room, Exercise Room, Great Room, Mud Room, Office, Recreation Room, Media Room, Bonus Room
Basement Fully Finished, Walkout Level
Interior
Hot Water Propane
Heating Forced Air
Cooling Central A/C
Fireplaces Number 2
Fireplace Y
Heat Source Propane - Owned
Laundry Upper Floor
Exterior
Garage Garage - Side Entry, Garage Door Opener, Inside Access, Oversized
Garage Spaces 4.0
Waterfront N
Water Access N
Accessibility None
Parking Type Attached Garage
Attached Garage 4
Total Parking Spaces 4
Garage Y
Building
Story 2
Foundation Concrete Perimeter
Sewer On Site Septic
Water Public
Architectural Style Traditional
Level or Stories 2
Additional Building Above Grade, Below Grade
New Construction N
Schools
School District West Chester Area
Others
Senior Community No
Tax ID 51-07 -0031.0900
Ownership Fee Simple
SqFt Source Assessor
Special Listing Condition Standard
Read Less Info
Want to know what your home might be worth? Contact us for a FREE valuation!

Our team is ready to help you sell your home for the highest possible price ASAP

Bought with Melanie M Stecura • Kurfiss Sotheby's International Realty

"My job is to find and attract mastery-based agents to the office, protect the culture, and make sure everyone is happy! "






