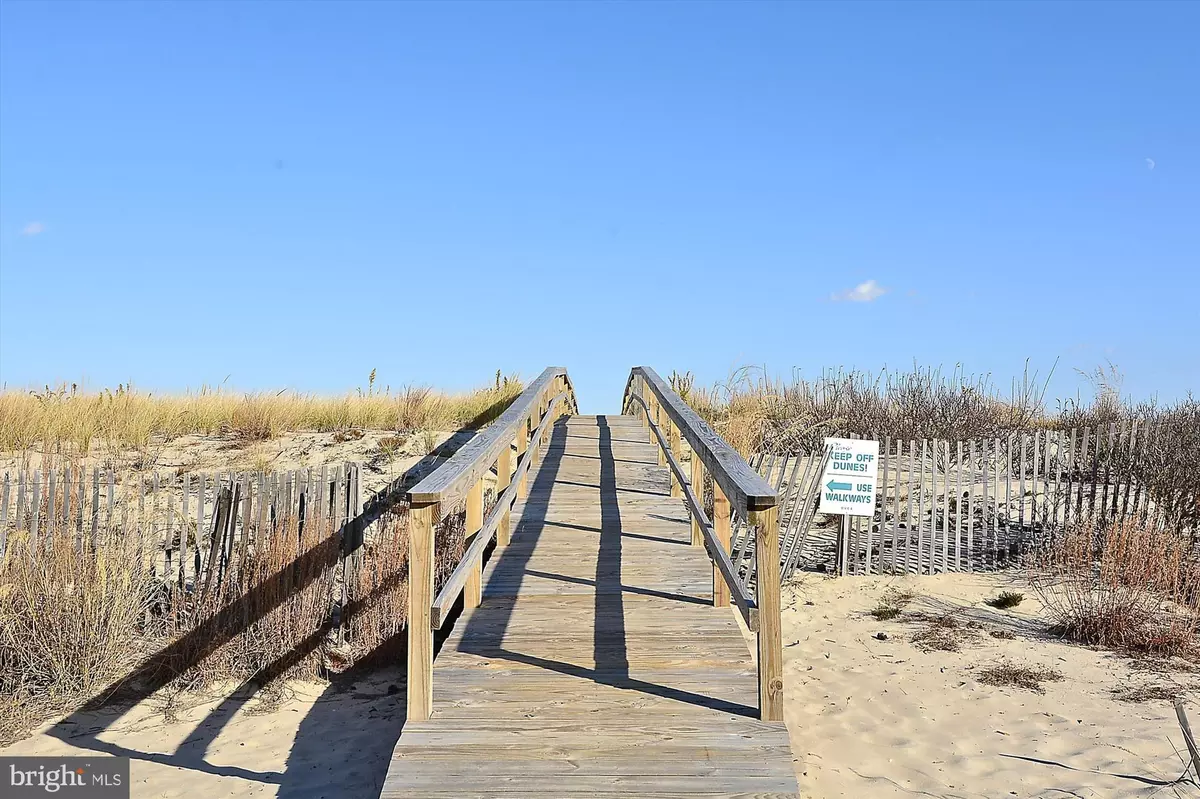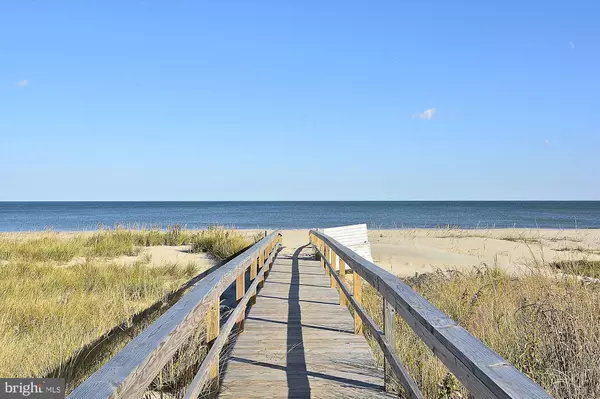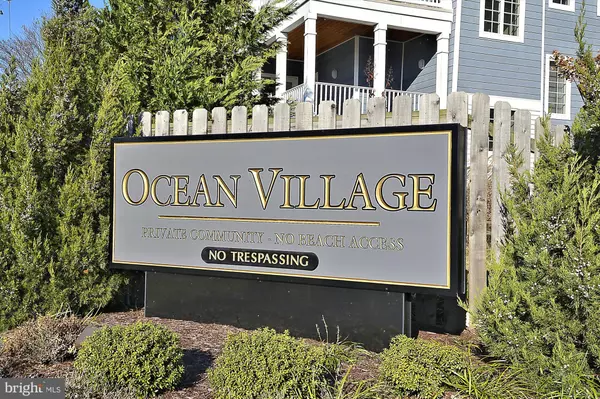$1,100,000
$1,250,000
12.0%For more information regarding the value of a property, please contact us for a free consultation.
3 Beds
2 Baths
8,712 Sqft Lot
SOLD DATE : 08/25/2023
Key Details
Sold Price $1,100,000
Property Type Single Family Home
Sub Type Detached
Listing Status Sold
Purchase Type For Sale
Subdivision Ocean Village
MLS Listing ID DESU2041902
Sold Date 08/25/23
Style Cottage
Bedrooms 3
Full Baths 2
HOA Fees $191/ann
HOA Y/N Y
Originating Board BRIGHT
Year Built 1977
Annual Tax Amount $1,044
Tax Year 2022
Lot Size 8,712 Sqft
Acres 0.2
Lot Dimensions 25.00 x 115.00
Property Description
Here's a Great opportunity to own a property in a gated private beach community of Ocean Village in North Bethany! Your own cozy cottage, vacation rental home, or build your own dream house in beautiful North Bethany Beach, Delaware. This three-bedroom, two bath beach house is only steps away from the community's private beach. Enjoy the secluded large screened in porch off the first floor for your morning coffee or soak up the sun on one of the two decks, one is east for sunrise and the other facing west to enjoy sunsets. The owners created many years of cherished memories through three generations and are hoping that you will be able to do the same. Rinse off in the outdoor shower after a day on the beach or enjoy an outdoor cookout in the private shaded yard. It also has central air, galley kitchen, washer & dryer and cozy living areas. Ocean Village is a short bicycle ride to all the restaurants and amenities of downtown Bethany Beach. Don't miss this one of a kind chance to be part of an amazing private beach community and create family memories all your own.
Location
State DE
County Sussex
Area Baltimore Hundred (31001)
Zoning MR
Direction South
Rooms
Main Level Bedrooms 3
Interior
Hot Water Electric
Heating Central
Cooling Central A/C
Fireplaces Number 1
Fireplaces Type Wood
Equipment Dishwasher, Disposal, Dryer, Dryer - Electric, Exhaust Fan, Microwave, Oven - Single, Oven/Range - Electric, Range Hood, Refrigerator, Washer, Water Heater
Fireplace Y
Appliance Dishwasher, Disposal, Dryer, Dryer - Electric, Exhaust Fan, Microwave, Oven - Single, Oven/Range - Electric, Range Hood, Refrigerator, Washer, Water Heater
Heat Source Electric
Laundry Main Floor
Exterior
Exterior Feature Deck(s), Patio(s), Screened
Garage Spaces 3.0
Utilities Available Cable TV Available, Electric Available
Amenities Available Beach, Gated Community
Water Access N
Roof Type Unknown
Street Surface Black Top
Accessibility None
Porch Deck(s), Patio(s), Screened
Road Frontage Private
Total Parking Spaces 3
Garage N
Building
Story 2
Foundation Pilings
Sewer Public Sewer
Water Public
Architectural Style Cottage
Level or Stories 2
Additional Building Above Grade, Below Grade
New Construction N
Schools
School District Indian River
Others
Pets Allowed Y
HOA Fee Include Common Area Maintenance,Management,Reserve Funds,Road Maintenance,Security Gate,Snow Removal
Senior Community No
Tax ID 134-13.00-1267.00
Ownership Fee Simple
SqFt Source Assessor
Security Features Smoke Detector
Acceptable Financing Cash, Conventional
Horse Property N
Listing Terms Cash, Conventional
Financing Cash,Conventional
Special Listing Condition Standard
Pets Allowed Cats OK, Dogs OK
Read Less Info
Want to know what your home might be worth? Contact us for a FREE valuation!

Our team is ready to help you sell your home for the highest possible price ASAP

Bought with Douglas H Purcell • Crowley Associates Realty
"My job is to find and attract mastery-based agents to the office, protect the culture, and make sure everyone is happy! "






