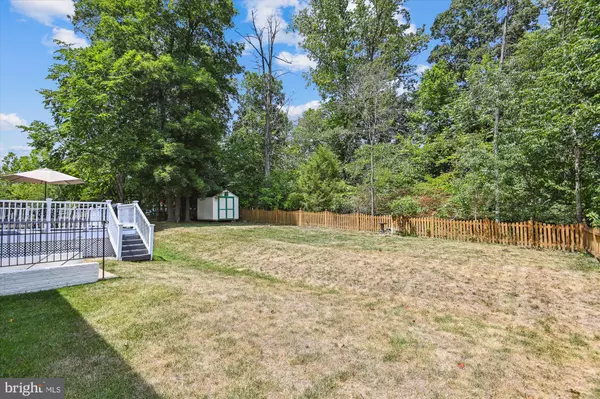$960,000
$899,900
6.7%For more information regarding the value of a property, please contact us for a free consultation.
4 Beds
5 Baths
4,099 SqFt
SOLD DATE : 08/23/2023
Key Details
Sold Price $960,000
Property Type Single Family Home
Sub Type Detached
Listing Status Sold
Purchase Type For Sale
Square Footage 4,099 sqft
Price per Sqft $234
Subdivision Kincaid Forest
MLS Listing ID VALO2054928
Sold Date 08/23/23
Style Colonial
Bedrooms 4
Full Baths 4
Half Baths 1
HOA Fees $76/mo
HOA Y/N Y
Abv Grd Liv Area 2,909
Originating Board BRIGHT
Year Built 2001
Annual Tax Amount $8,205
Tax Year 2023
Lot Size 10,018 Sqft
Acres 0.23
Property Description
Perfectly perched in sought-after Kincaid Forest community, this stately 4-bedroom, 4.5-bathroom home is a perfect balance of traditional charm and today’s modern open design, that is sure to make you the envy of family and friends.
As you enter the home, you'll be greeted by a grand two-story foyer and beautiful hardwood floors that continue throughout the staircase and main level. Designer chandeliers, architectural accents, and recessed LED lighting add a touch of elegance. The flowing open floor plan creates a seamless transition from room to room that’s perfect for entertaining or simply enjoying everyday life. The heart of the home is the kitchen, complete with stainless steel appliances, a center island, a large built-in food pantry, 42” white cabinetry, and brilliant black galaxy granite counters that create a classic timeless look.
The main level also features a spacious living room, formal dining room, an expanded family room that features a masonry, wood-burning fireplace, that’s been outfitted with gas logs, and a private home office, adorned with 9-foot high ceilings, tall windows, and abundant natural light. From there, you can access a maintenance-free sundeck and the enclosed picket fence surrounding the backyard, perfect for large gatherings, and intimate dining while keeping your loved ones and pets safe.
Upstairs, you'll find new designer carpeting throughout all 4-bedrooms and 3-fully updated bathrooms that feature enduring tile selections and modern conveniences. The spacious master bedroom suite includes vaulted ceilings, large walk-in closets, and a sitting area overlooking the private, wooded backyard offering a private sanctuary for relaxation. The newly updated master bathroom is a true oasis, with custom furniture quality vanities, spa-like fixtures, glass shower doors, and a luxurious free-standing slipper tub.
The lower level of the home is perfect for entertainment or multi-generational use with new plush, wall-to-wall carpeting, a spacious media room, a large recreation room, a dry bar, a full bath, and a flex space that can be used for a variety of purposes with easy access to the fenced in yard.
This home has been lovingly cared for and maintained, most recent 2023 updates include the new 30-year architectural roof shingles and two energy-efficient HVAC systems, ensuring a move-in ready experience for the new owners.
Residents of Kincaid Forest can enjoy a variety of amenities, such as a pool, tennis, playground, athletic courts, and community sidewalks. The town of Leesburg conducts snow removal, trash/recycling & yard waste pick-up. This home offers easy access to major commuter routes, upscale shopping, fine dining, and premier schools, minutes from historic downtown Leesburg, Dulles Airport, W&OD Trail, Premium Outlets, Village of Leesburg, Wegmans, Dulles Greenway, the exciting One Loudoun, and numerous other entertainment options. The location provides the perfect balance of convenience and tranquility. The right home has never been more important, and this is the right home for you.
Location
State VA
County Loudoun
Zoning LB:PRN
Rooms
Basement Daylight, Full, Connecting Stairway, Fully Finished, Heated, Improved, Interior Access, Outside Entrance, Rear Entrance, Walkout Stairs, Windows
Interior
Interior Features Breakfast Area, Carpet, Ceiling Fan(s), Family Room Off Kitchen, Floor Plan - Open, Formal/Separate Dining Room, Kitchen - Country, Kitchen - Eat-In, Kitchen - Island, Recessed Lighting, Upgraded Countertops, Walk-in Closet(s), Wet/Dry Bar, Window Treatments, Wood Floors
Hot Water Natural Gas
Cooling Ceiling Fan(s), Central A/C
Flooring Carpet, Hardwood
Fireplaces Number 1
Fireplaces Type Gas/Propane, Mantel(s), Brick
Equipment Built-In Microwave, Built-In Range, Dishwasher, Disposal, ENERGY STAR Clothes Washer, Refrigerator, Stainless Steel Appliances, Dryer - Front Loading
Furnishings No
Fireplace Y
Window Features Double Hung,Insulated
Appliance Built-In Microwave, Built-In Range, Dishwasher, Disposal, ENERGY STAR Clothes Washer, Refrigerator, Stainless Steel Appliances, Dryer - Front Loading
Heat Source Natural Gas
Laundry Has Laundry, Lower Floor
Exterior
Exterior Feature Deck(s)
Garage Garage - Front Entry, Garage Door Opener, Inside Access
Garage Spaces 2.0
Fence Fully, Picket, Rear, Wood
Utilities Available Under Ground
Amenities Available Jog/Walk Path, Pool - Outdoor, Tennis Courts, Tot Lots/Playground
Waterfront N
Water Access N
View Trees/Woods
Roof Type Architectural Shingle
Street Surface Black Top
Accessibility None
Porch Deck(s)
Attached Garage 2
Total Parking Spaces 2
Garage Y
Building
Lot Description Adjoins - Open Space, Backs to Trees
Story 3
Foundation Concrete Perimeter
Sewer Public Sewer
Water Public
Architectural Style Colonial
Level or Stories 3
Additional Building Above Grade, Below Grade
Structure Type Dry Wall
New Construction N
Schools
Elementary Schools Cool Spring
Middle Schools Harper Park
High Schools Heritage
School District Loudoun County Public Schools
Others
HOA Fee Include Common Area Maintenance,Management,Pool(s),Reserve Funds
Senior Community No
Tax ID 191403268000
Ownership Fee Simple
SqFt Source Estimated
Security Features Smoke Detector
Acceptable Financing Cash, Conventional, FHA, FHLMC, FNMA, VA
Listing Terms Cash, Conventional, FHA, FHLMC, FNMA, VA
Financing Cash,Conventional,FHA,FHLMC,FNMA,VA
Special Listing Condition Standard
Read Less Info
Want to know what your home might be worth? Contact us for a FREE valuation!

Our team is ready to help you sell your home for the highest possible price ASAP

Bought with James William Sinnott • CENTURY 21 New Millennium

"My job is to find and attract mastery-based agents to the office, protect the culture, and make sure everyone is happy! "






