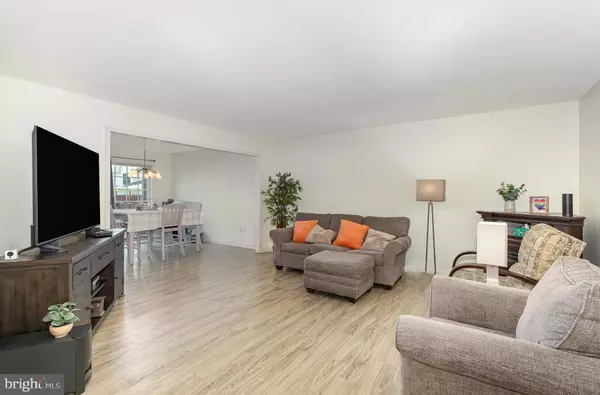$270,000
$270,000
For more information regarding the value of a property, please contact us for a free consultation.
3 Beds
3 Baths
3,508 SqFt
SOLD DATE : 08/21/2023
Key Details
Sold Price $270,000
Property Type Townhouse
Sub Type Interior Row/Townhouse
Listing Status Sold
Purchase Type For Sale
Square Footage 3,508 sqft
Price per Sqft $76
Subdivision Chambers Knoll
MLS Listing ID PADA2024940
Sold Date 08/21/23
Style Traditional
Bedrooms 3
Full Baths 2
Half Baths 1
HOA Fees $30/mo
HOA Y/N Y
Abv Grd Liv Area 1,754
Originating Board BRIGHT
Year Built 2003
Annual Tax Amount $3,701
Tax Year 2022
Lot Size 2,614 Sqft
Acres 0.06
Property Description
Beautiful well cared for3 Bedroom, 2.5 bath townhome with Finished Basement. Enter home into a two story foyer, which provides plenty of light into the home. Living Room opens into the Dining and Kitchen area. Perfectly placed sliding doors open onto a deck that overlooks the back yard and common area. A conviently placed half bath finishes the main floor. Second floor features a large owner suite, with a full bath and walk in closet. There are 2 additional bathrooms, full bath, and laundry to complete the 2nd floor. The finished basement provides more family area, with walk out access to the rear patio. One car garage. Main floor has newer beautiful vinyl plank flooring, Heat Pump / AC in only 1 year old...yea, recently installed 50 Gallon Water Heater, New Range/Oven, Balcony just restained, Garage door recently serviced. Washer/ Dryer do not convey. Carpets are scheduled to be cleaned on 07/19/23
.
Location
State PA
County Dauphin
Area Swatara Twp (14063)
Zoning RO3
Rooms
Other Rooms Foyer, Storage Room
Basement Full
Interior
Interior Features Combination Kitchen/Living, Floor Plan - Open
Hot Water Electric
Heating Heat Pump(s)
Cooling Central A/C
Equipment Oven/Range - Gas, Disposal
Fireplace N
Appliance Oven/Range - Gas, Disposal
Heat Source Electric
Exterior
Exterior Feature Patio(s), Porch(es)
Garage Built In
Garage Spaces 1.0
Utilities Available Cable TV Available
Waterfront N
Water Access N
Roof Type Fiberglass,Asphalt
Accessibility None
Porch Patio(s), Porch(es)
Parking Type Other, Attached Garage
Attached Garage 1
Total Parking Spaces 1
Garage Y
Building
Lot Description Level
Story 2
Foundation Permanent
Sewer Other
Water Public
Architectural Style Traditional
Level or Stories 2
Additional Building Above Grade, Below Grade
New Construction N
Schools
High Schools Central Dauphin East
School District Central Dauphin
Others
HOA Fee Include Common Area Maintenance
Senior Community No
Tax ID 63-085-069-000-0000
Ownership Fee Simple
SqFt Source Assessor
Security Features Smoke Detector
Acceptable Financing Conventional, VA, Cash
Listing Terms Conventional, VA, Cash
Financing Conventional,VA,Cash
Special Listing Condition Standard
Read Less Info
Want to know what your home might be worth? Contact us for a FREE valuation!

Our team is ready to help you sell your home for the highest possible price ASAP

Bought with BISHNU LAL DANGAL • Coldwell Banker Realty

"My job is to find and attract mastery-based agents to the office, protect the culture, and make sure everyone is happy! "






