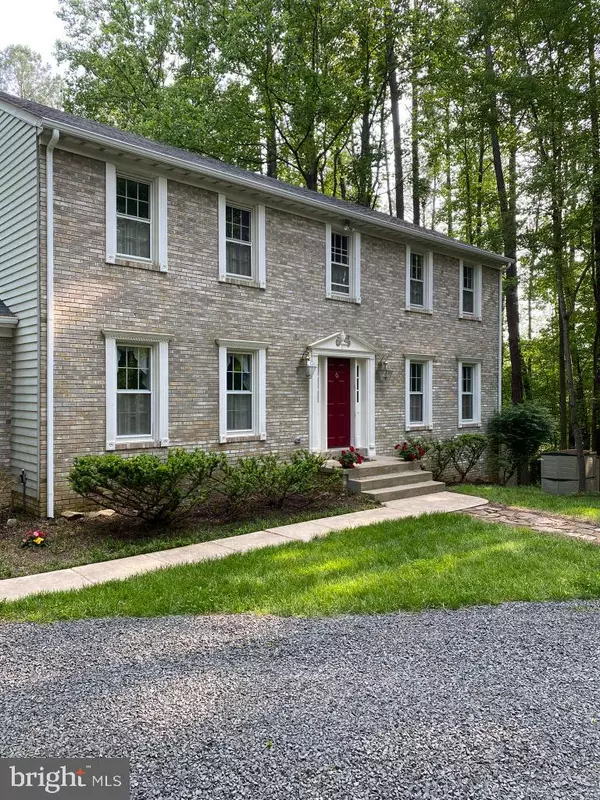$655,000
$655,000
For more information regarding the value of a property, please contact us for a free consultation.
4 Beds
3 Baths
2,494 SqFt
SOLD DATE : 08/15/2023
Key Details
Sold Price $655,000
Property Type Single Family Home
Sub Type Detached
Listing Status Sold
Purchase Type For Sale
Square Footage 2,494 sqft
Price per Sqft $262
Subdivision Millwood
MLS Listing ID VAFQ2008570
Sold Date 08/15/23
Style Colonial
Bedrooms 4
Full Baths 2
Half Baths 1
HOA Y/N N
Abv Grd Liv Area 2,494
Originating Board BRIGHT
Year Built 1984
Annual Tax Amount $4,981
Tax Year 2022
Lot Size 2.330 Acres
Acres 2.33
Lot Dimensions 70x320x192x264x350x50
Property Description
Don't miss this one… a premium home, lot and neighborhood! Located on the DC side of Warrenton, this beautiful 4 bedroom 2 ½ bath two-story white-brick colonial with walkout basement is on end of a cul-de-sac with 2 acres marked by woodland, a wildlife nature easement and elevated rolling landscape. The sought-out neighborhood of Millwood is safe and quiet (no HOA fees) with spacious lot sizes and just minutes from historic downtown Warrenton's great shopping, restaurants, schools, and recreation. The Fauquier Swim club borders the neighborhood. The Broad Run VRE station is 18 miles to the southeast and there is a VDOT commuter lot just 2 miles to the east in the direction of DC.
Built with solid craftsmanship in 1984, there has been only three owners of this classic all-American style home: a doctor, an interior designer who contributed many professional-grade accents (e.g., plantation shutters inside, custom window casings outside, elegant wall coverings, wide baseboards, and custom drapery), and the current owners who have further contributed numerous enhancements: replaced wall-to-wall carpet with hardwood flooring throughout, replaced kitchen flooring and refurbished the cabinets, painted the great room walls and ceiling, installed light colored laminate flooring in family room contrasting nicely with the brick hearth and real-wood burning fireplace, refurbished bathrooms throughout, refurbished/stained/sealed upper level deck, recoated basement walls and floors adding in fresh insulation throughout, built 22' lower level outside deck from walkout basement (yes the house has two decks), replaced cold/costly heat pump system with warm/efficient gas burning hybrid system, increased size of water heater, installed large 14' by 24' detached shed/workshop and 3 other storage sheds, installed new garage doors, installed an 8-person hot tub, installed invisible fencing, created new landscaping highlighted by the stepping stone walkways, the turnaround driveway and the additional parking area. Don't miss out on this opportunity to inquire and learn more about this uniquely wonderful home.
Location
State VA
County Fauquier
Zoning R1
Direction North
Rooms
Other Rooms Dining Room, Primary Bedroom, Sitting Room, Bedroom 2, Bedroom 3, Bedroom 4, Kitchen, Great Room, Full Bath
Basement Drain, Heated, Improved, Interior Access, Poured Concrete, Rear Entrance, Rough Bath Plumb, Walkout Level
Interior
Interior Features Attic, Breakfast Area, Ceiling Fan(s), Chair Railings, Combination Kitchen/Living, Dining Area, Family Room Off Kitchen, Floor Plan - Open, Floor Plan - Traditional, Formal/Separate Dining Room, Kitchen - Country, Kitchen - Eat-In, Recessed Lighting, Soaking Tub, Stall Shower, Tub Shower, Walk-in Closet(s), WhirlPool/HotTub, Window Treatments, Wood Floors
Hot Water 60+ Gallon Tank, Electric
Heating Heat Pump - Gas BackUp
Cooling Heat Pump(s)
Flooring Hardwood, Vinyl
Fireplaces Number 1
Fireplaces Type Brick, Insert, Wood
Equipment Cooktop, Disposal, Dryer - Electric, Dryer - Front Loading, Energy Efficient Appliances, ENERGY STAR Dishwasher, Exhaust Fan, Freezer, Icemaker, Oven - Self Cleaning, Oven/Range - Electric, Range Hood, Refrigerator, Stove, Washer, Water Heater - High-Efficiency
Furnishings No
Fireplace Y
Window Features Wood Frame
Appliance Cooktop, Disposal, Dryer - Electric, Dryer - Front Loading, Energy Efficient Appliances, ENERGY STAR Dishwasher, Exhaust Fan, Freezer, Icemaker, Oven - Self Cleaning, Oven/Range - Electric, Range Hood, Refrigerator, Stove, Washer, Water Heater - High-Efficiency
Heat Source Electric, Propane - Owned
Laundry Basement
Exterior
Exterior Feature Deck(s), Porch(es)
Parking Features Built In, Covered Parking, Garage - Front Entry, Garage Door Opener, Inside Access
Garage Spaces 6.0
Fence Invisible
Utilities Available Cable TV Available, Electric Available, Phone Available
Water Access N
View Garden/Lawn, Scenic Vista, Trees/Woods
Roof Type Asphalt
Street Surface Access - On Grade,Gravel,Paved
Accessibility 32\"+ wide Doors, 36\"+ wide Halls
Porch Deck(s), Porch(es)
Road Frontage City/County
Attached Garage 2
Total Parking Spaces 6
Garage Y
Building
Lot Description Backs to Trees, Cul-de-sac, Front Yard, Landscaping, Partly Wooded, Private, Rear Yard, Road Frontage, Secluded, SideYard(s), Trees/Wooded, Unrestricted, Vegetation Planting
Story 3
Foundation Block
Sewer On Site Septic
Water Public
Architectural Style Colonial
Level or Stories 3
Additional Building Above Grade, Below Grade
Structure Type Dry Wall
New Construction N
Schools
Elementary Schools P. B. Smith
Middle Schools Warrenton
High Schools Kettle Run
School District Fauquier County Public Schools
Others
Pets Allowed Y
Senior Community No
Tax ID 6994-17-2727
Ownership Fee Simple
SqFt Source Assessor
Security Features Smoke Detector
Acceptable Financing Bank Portfolio, Cash, Conventional, Farm Credit Service, FHA, FHA 203(b), FHA 203(k), FHLMC, FHVA, FMHA, FNMA, Industrial Development Authority, Private, Rural Development, State GI Loan, USDA, VA, Variable, VHDA, Wrap
Horse Property N
Listing Terms Bank Portfolio, Cash, Conventional, Farm Credit Service, FHA, FHA 203(b), FHA 203(k), FHLMC, FHVA, FMHA, FNMA, Industrial Development Authority, Private, Rural Development, State GI Loan, USDA, VA, Variable, VHDA, Wrap
Financing Bank Portfolio,Cash,Conventional,Farm Credit Service,FHA,FHA 203(b),FHA 203(k),FHLMC,FHVA,FMHA,FNMA,Industrial Development Authority,Private,Rural Development,State GI Loan,USDA,VA,Variable,VHDA,Wrap
Special Listing Condition Standard
Pets Allowed No Pet Restrictions
Read Less Info
Want to know what your home might be worth? Contact us for a FREE valuation!

Our team is ready to help you sell your home for the highest possible price ASAP

Bought with Aisha L Barber • Coldwell Banker Realty
"My job is to find and attract mastery-based agents to the office, protect the culture, and make sure everyone is happy! "






