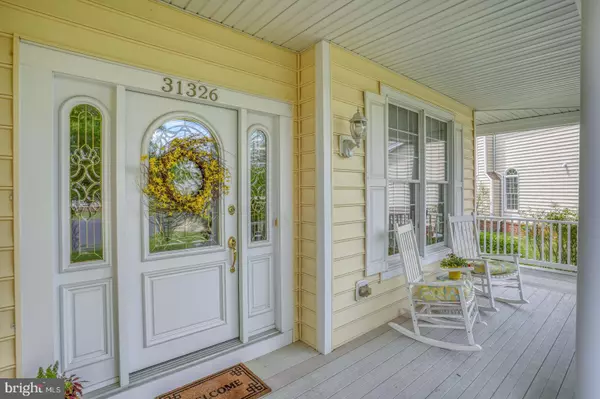$890,000
$935,000
4.8%For more information regarding the value of a property, please contact us for a free consultation.
5 Beds
4 Baths
3,803 SqFt
SOLD DATE : 08/18/2023
Key Details
Sold Price $890,000
Property Type Single Family Home
Sub Type Detached
Listing Status Sold
Purchase Type For Sale
Square Footage 3,803 sqft
Price per Sqft $234
Subdivision Bethany Lakes
MLS Listing ID DESU2040138
Sold Date 08/18/23
Style Coastal
Bedrooms 5
Full Baths 3
Half Baths 1
HOA Fees $400/qua
HOA Y/N Y
Abv Grd Liv Area 3,803
Originating Board BRIGHT
Year Built 2003
Annual Tax Amount $2,207
Tax Year 2022
Lot Size 0.260 Acres
Acres 0.26
Lot Dimensions 49.00 x 129.00
Property Description
Welcome to your dream home in the exclusive gated community of Bethany Lakes! This stunning single family home boasts 5 spacious bedrooms, 3.5 immaculate bathrooms, and an idyllic pond view that will take your breath away.
As you step inside, you'll be greeted by the perfect blend of luxury and comfort. The gourmet kitchen features top-of-the-line appliances with double wall oven with convection feature, ample counter space, and plenty of room for entertaining. The formal dining room is the ideal setting for hosting dinner parties and special occasions, while the solarium provides a cozy spot for enjoying your morning coffee.
Hardwood flooring flows throughout the main level, adding warmth and charm to the already inviting atmosphere. The family room features soaring ceilings and large windows that flood the space with natural light. A spacious second floor seating area overlooking the family room and kitchen provides the perfect space for relaxing with family and friends.
The first floor primary suite is an oasis of tranquility, featuring en-suite bathroom. The second floor offers 4 additional bedrooms with plenty of space and versatility for a growing family or hosting guests. One of the 2nd floor bedrooms being a second primary bedroom with a private balcony and en-suite bathroom.
The wrap-around porch and large deck offer multiple outdoor spaces for relaxing and soaking up the serene views. This home also features a two-car garage and meticulous landscaping with irrigation sourced by a private well, completing the picture of the perfect retreat. Bethany Lakes community amenities include a clubhouse, fitness center, outdoor pool, and tennis courts.
Don't miss this opportunity to own a slice of paradise in the highly sought-after Bethany Lakes community. Schedule your tour today and experience the ultimate in luxury living!
Location
State DE
County Sussex
Area Baltimore Hundred (31001)
Zoning MR
Rooms
Other Rooms Living Room, Dining Room, Primary Bedroom, Bedroom 2, Bedroom 3, Bedroom 4, Bedroom 5, Kitchen, Family Room, Breakfast Room, Laundry, Loft, Solarium, Bathroom 2, Bathroom 3, Primary Bathroom
Main Level Bedrooms 1
Interior
Interior Features Window Treatments, Attic/House Fan, Ceiling Fan(s), Combination Kitchen/Dining, Entry Level Bedroom, Formal/Separate Dining Room, Kitchen - Gourmet, Kitchen - Island, Primary Bath(s)
Hot Water Propane
Heating Forced Air
Cooling Central A/C
Flooring Carpet, Ceramic Tile, Hardwood
Fireplaces Number 1
Fireplaces Type Gas/Propane
Equipment Cooktop, Oven - Wall, Refrigerator, Icemaker, Dishwasher, Disposal, Microwave, Washer, Dryer, Water Heater
Fireplace Y
Window Features Screens
Appliance Cooktop, Oven - Wall, Refrigerator, Icemaker, Dishwasher, Disposal, Microwave, Washer, Dryer, Water Heater
Heat Source Propane - Metered
Laundry Main Floor
Exterior
Exterior Feature Balcony, Deck(s), Porch(es), Wrap Around
Garage Inside Access, Garage - Side Entry, Garage Door Opener
Garage Spaces 5.0
Amenities Available Basketball Courts, Club House, Common Grounds, Exercise Room, Fitness Center, Gated Community, Jog/Walk Path, Lake, Meeting Room, Party Room, Pool - Outdoor, Security, Swimming Pool, Tennis Courts, Tot Lots/Playground
Waterfront N
Water Access N
View Pond
Roof Type Architectural Shingle,Asphalt
Street Surface Black Top,Paved
Accessibility None
Porch Balcony, Deck(s), Porch(es), Wrap Around
Attached Garage 2
Total Parking Spaces 5
Garage Y
Building
Lot Description Cul-de-sac, Pond, Landscaping
Story 2
Foundation Concrete Perimeter
Sewer Public Sewer
Water Public
Architectural Style Coastal
Level or Stories 2
Additional Building Above Grade, Below Grade
Structure Type 2 Story Ceilings,9'+ Ceilings,Dry Wall,High
New Construction N
Schools
Elementary Schools Lord Baltimore
Middle Schools Selbyville
High Schools Indian River
School District Indian River
Others
HOA Fee Include Common Area Maintenance,Health Club,Lawn Maintenance,Management,Pool(s),Recreation Facility,Road Maintenance,Security Gate,Snow Removal,Trash
Senior Community No
Tax ID 134-13.00-2135.00
Ownership Fee Simple
SqFt Source Assessor
Security Features Carbon Monoxide Detector(s),Smoke Detector
Acceptable Financing Cash, FHA, USDA, VA, Conventional
Listing Terms Cash, FHA, USDA, VA, Conventional
Financing Cash,FHA,USDA,VA,Conventional
Special Listing Condition Standard
Read Less Info
Want to know what your home might be worth? Contact us for a FREE valuation!

Our team is ready to help you sell your home for the highest possible price ASAP

Bought with Lee Ann Wilkinson • Berkshire Hathaway HomeServices PenFed Realty

"My job is to find and attract mastery-based agents to the office, protect the culture, and make sure everyone is happy! "






