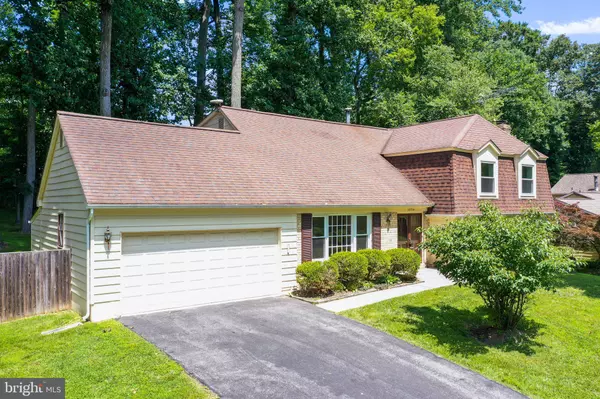$635,000
$599,900
5.9%For more information regarding the value of a property, please contact us for a free consultation.
5 Beds
3 Baths
1,934 SqFt
SOLD DATE : 08/18/2023
Key Details
Sold Price $635,000
Property Type Single Family Home
Sub Type Detached
Listing Status Sold
Purchase Type For Sale
Square Footage 1,934 sqft
Price per Sqft $328
Subdivision Norwood Village
MLS Listing ID MDMC2096850
Sold Date 08/18/23
Style Split Level
Bedrooms 5
Full Baths 3
HOA Y/N N
Abv Grd Liv Area 1,934
Originating Board BRIGHT
Year Built 1975
Annual Tax Amount $5,236
Tax Year 2022
Lot Size 0.345 Acres
Acres 0.34
Property Description
OFFER DEADLINE SUNDAY JULY 16, 4PM. This is a true FOUR level split located on a lovely lot with lots of trees! Walk in the front door to foyer area. Main level has living room, dining room and table space kitchen. There are lots of windows and a sliding glass door out into backyard from this level of the home. Step up from foyer area to upper level and there are FIVE bedrooms and 2 full baths. Primary bedroom has step down to its own private sitting area. Lower level ONE has a cozy family room with a brick fireplace for the cold winter days! There is also a hot tub room, full bath and a laundry room on this level. Step down to lower level TWO to find a recreation room, perfect for pool table or ping pong table equipped with refrigerator, bar and sink. This level also has a utility room. You have access to the backyard from lower level one, the dining room or the garage. The fenced backyard has a shed with electricity, deck and many trees giving it a very peaceful setting to enjoy backyard cookouts or just quiet relaxation! Home has been freshly painted and there is new carpet throughout! Front load two car garage with bonus area in the back for all of your tools. Total square feet is 3,463. Close to ICC and shopping.
Location
State MD
County Montgomery
Zoning R200
Rooms
Other Rooms Living Room, Dining Room, Primary Bedroom, Bedroom 2, Bedroom 3, Bedroom 4, Bedroom 5, Kitchen, Game Room, Family Room, Foyer, Laundry, Storage Room, Bathroom 2, Bathroom 3, Bonus Room, Primary Bathroom
Basement Fully Finished, Rear Entrance
Interior
Hot Water Electric
Heating Heat Pump(s)
Cooling Central A/C
Fireplaces Number 1
Fireplaces Type Wood
Equipment Built-In Microwave, Dishwasher, Disposal, Dryer, Oven/Range - Electric, Refrigerator, Washer
Fireplace Y
Appliance Built-In Microwave, Dishwasher, Disposal, Dryer, Oven/Range - Electric, Refrigerator, Washer
Heat Source Oil
Laundry Lower Floor
Exterior
Garage Garage - Front Entry
Garage Spaces 2.0
Fence Partially
Waterfront N
Water Access N
Accessibility None
Attached Garage 2
Total Parking Spaces 2
Garage Y
Building
Lot Description Trees/Wooded
Story 4
Foundation Other
Sewer Public Sewer
Water Public
Architectural Style Split Level
Level or Stories 4
Additional Building Above Grade, Below Grade
New Construction N
Schools
School District Montgomery County Public Schools
Others
Senior Community No
Tax ID 161301465434
Ownership Fee Simple
SqFt Source Assessor
Acceptable Financing Cash, Conventional
Listing Terms Cash, Conventional
Financing Cash,Conventional
Special Listing Condition Standard
Read Less Info
Want to know what your home might be worth? Contact us for a FREE valuation!

Our team is ready to help you sell your home for the highest possible price ASAP

Bought with John David Bloomenstock • REMAX Platinum Realty

"My job is to find and attract mastery-based agents to the office, protect the culture, and make sure everyone is happy! "






