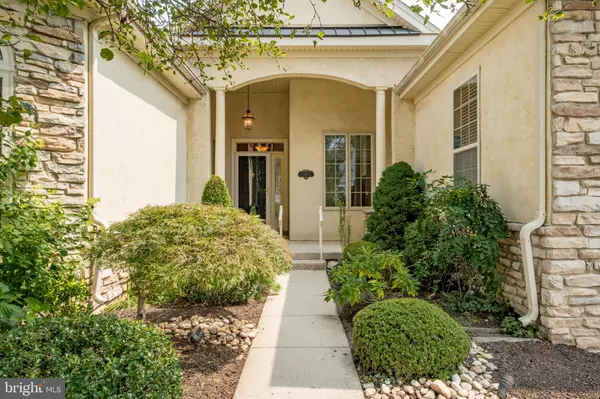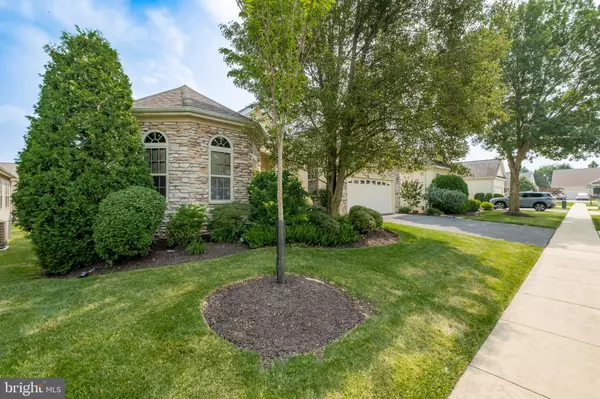$600,000
$599,000
0.2%For more information regarding the value of a property, please contact us for a free consultation.
2 Beds
3 Baths
2,410 SqFt
SOLD DATE : 08/15/2023
Key Details
Sold Price $600,000
Property Type Single Family Home
Sub Type Detached
Listing Status Sold
Purchase Type For Sale
Square Footage 2,410 sqft
Price per Sqft $248
Subdivision Heritage Cr Ests
MLS Listing ID PABU2053294
Sold Date 08/15/23
Style Ranch/Rambler
Bedrooms 2
Full Baths 2
Half Baths 1
HOA Fees $286/mo
HOA Y/N Y
Abv Grd Liv Area 2,410
Originating Board BRIGHT
Year Built 2001
Annual Tax Amount $8,002
Tax Year 2022
Lot Size 6,820 Sqft
Acres 0.16
Lot Dimensions 0.00 x 0.00
Property Description
Welcome to this beautiful Ross model home located in the highly sought-after 55+ active adult community. This meticulously designed property offers a range of desirable features and amenities, making it the perfect place to call home.
As you approach the house, you'll be greeted by a charming semi-covered porch area and a walkway lined with picturesque landscaping. Stepping through the front door, you'll enter the arched dining room, which boasts upgraded tall ceilings, creating an elegant and spacious atmosphere.
The living room is an ideal space for hosting guests, with a row of oversized bay windows that overlook the lush backyard, filling the room with natural light. The kitchen is a chef's dream, featuring two stool-height countertops, 42-inch cabinets, and an open layout that seamlessly connects to the family and breakfast room.
One of the standout features of this home is the upgraded sunroom, complete with an attached porch. Surrounded by large windows, this sunroom floods the space with abundant sunlight, creating a warm and inviting ambiance.
The primary bedroom is a true retreat, offering a pair of large dual closets and an ensuite bathroom. The primary suite includes a dual vanity, a walk-in shower, a linen closet, and a custom jacuzzi tub, perfect for unwinding after a long day. Additionally, there is a secondary bedroom with its own private hallway, a full bathroom with a linen closet, and sliding closet bypass doors.
The full-size basement has been upgraded and spans the entire length of the house. It presents an excellent opportunity for customization and can be finished to suit your specific needs. For parking and storage, there is a two-car garage, and additional parking is available in the driveway.
Living in Heritage Creek Estates offers a wealth of amenities right at your fingertips. The community features an on-site golf course, outdoor swimming pools, tennis courts, a gym, community rooms, banquet rooms, and much more. Additionally, the monthly association fees cover services such as grass cutting, weeding, grass treatment, snow removal, trash removal, and access to the community activities.
Don't miss out on the opportunity to own this stunning Ross model home in a vibrant 55+ active adult community. Schedule a showing today and experience the comfort and luxury this property has to offer.
Location
State PA
County Bucks
Area Warwick Twp (10151)
Zoning MF2
Rooms
Basement Full, Other
Main Level Bedrooms 2
Interior
Interior Features Carpet
Hot Water Electric
Heating Central
Cooling Central A/C
Equipment Refrigerator
Furnishings No
Appliance Refrigerator
Heat Source Electric
Exterior
Parking Features Garage - Front Entry, Garage Door Opener
Garage Spaces 2.0
Amenities Available Exercise Room, Golf Course, Pool - Outdoor, Recreational Center, Club House, Common Grounds, Game Room, Fitness Center, Jog/Walk Path, Swimming Pool
Water Access N
Accessibility None
Attached Garage 2
Total Parking Spaces 2
Garage Y
Building
Story 1
Foundation Slab
Sewer Public Sewer
Water Public
Architectural Style Ranch/Rambler
Level or Stories 1
Additional Building Above Grade, Below Grade
New Construction N
Schools
School District Central Bucks
Others
HOA Fee Include Lawn Maintenance,Snow Removal,Trash,Road Maintenance
Senior Community Yes
Age Restriction 55
Tax ID 51-034-015
Ownership Fee Simple
SqFt Source Assessor
Acceptable Financing Conventional, Cash
Horse Property N
Listing Terms Conventional, Cash
Financing Conventional,Cash
Special Listing Condition Standard
Read Less Info
Want to know what your home might be worth? Contact us for a FREE valuation!

Our team is ready to help you sell your home for the highest possible price ASAP

Bought with Jenna L Gudusky • Keller Williams Real Estate-Langhorne
"My job is to find and attract mastery-based agents to the office, protect the culture, and make sure everyone is happy! "






