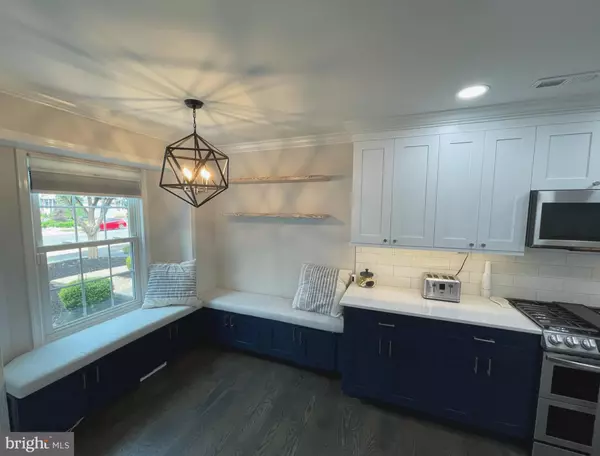$530,000
$500,000
6.0%For more information regarding the value of a property, please contact us for a free consultation.
3 Beds
3 Baths
1,754 SqFt
SOLD DATE : 08/10/2023
Key Details
Sold Price $530,000
Property Type Condo
Sub Type Condo/Co-op
Listing Status Sold
Purchase Type For Sale
Square Footage 1,754 sqft
Price per Sqft $302
Subdivision Kirkwood
MLS Listing ID PABU2051570
Sold Date 08/10/23
Style Colonial
Bedrooms 3
Full Baths 2
Half Baths 1
Condo Fees $552/ann
HOA Y/N N
Abv Grd Liv Area 1,754
Originating Board BRIGHT
Year Built 1989
Annual Tax Amount $4,937
Tax Year 2022
Lot Dimensions 24.00 x 120.00
Property Description
Welcome to the highly desirable Kirkwood development in Newtown Township, PA! I'm delighted to present to you an exquisitely upgraded townhouse that has been upgraded and meticulously designed in 2016. This high-end residence offers three bedrooms, two and a half bathrooms, and an array of cutting-edge touchless technology throughout, making it a truly modern and convenient living space. As you enter the home, you'll immediately notice the attention to detail and the seamless integration of technology. The foyer opens up to an inviting living area, featuring a partially open floor plan that enhances the sense of spaciousness. The designer has utilized premium materials and finishes, creating an elegant and sophisticated atmosphere. The kitchen is a true centerpiece of this home, boasting state-of-the-art appliances and custom cabinetry. The touchless technology here allows for effortless control of various features, from turning on the faucet to adjusting the temperature of the stove. This innovative integration of touchless technology not only adds a touch of luxury but also promotes cleanliness and hygiene in the heart of your home. Moving upstairs, you'll find the three bedrooms, each offering ample space and natural light. The master bedroom suite is a haven of relaxation, complete with a beautifully designed ensuite bathroom. Every element, from the rainfall showerhead to the automated temperature control, has been carefully chosen to provide the ultimate in comfort and convenience. Venturing downstairs, the finished basement is a true gem of this property. It has been transformed into a multifunctional space that caters to all your entertainment and productivity needs. The Summer Kitchen allows for easy hosting and meal preparation, while the office area provides a quiet and inspiring workspace. And when it's time to unwind, the theater room offers a cinematic experience within the comforts of your own home. Furthermore, the basement already features plumbing for a future bathroom, allowing you the flexibility to customize the space to suit your preferences. This potential addition adds significant value and convenience, giving you the opportunity to expand and adapt the home to your lifestyle. Located in the highly desirable Kirkwood development, this townhouse offers a fantastic community with excellent amenities. You'll have access to recreational facilities, walking trails, and beautifully landscaped common areas, ensuring a high quality of life for you and your family. In summary, this upgraded 3-bedroom, 2.5-bathroom townhouse in the Kirkwood development is a stunning blend of modern design and innovative technology. With touchless features throughout the home, a finished basement with a Summer Kitchen, Office, and theater room, and the potential to add a bathroom, this residence offers the epitome of luxury and convenience. Don't miss out on the opportunity to make this remarkable property your own.
Location
State PA
County Bucks
Area Newtown Twp (10129)
Zoning R1
Rooms
Other Rooms Kitchen, Family Room, Office, Media Room
Basement Full, Fully Finished
Interior
Hot Water Natural Gas
Heating Heat Pump(s)
Cooling Central A/C
Fireplaces Number 1
Fireplaces Type Non-Functioning
Fireplace Y
Heat Source Natural Gas
Laundry Main Floor
Exterior
Garage Garage - Front Entry, Inside Access, Additional Storage Area
Garage Spaces 2.0
Amenities Available Tennis Courts, Tot Lots/Playground
Water Access N
Accessibility None
Attached Garage 1
Total Parking Spaces 2
Garage Y
Building
Story 2
Foundation Active Radon Mitigation
Sewer Public Sewer
Water Public
Architectural Style Colonial
Level or Stories 2
Additional Building Above Grade, Below Grade
New Construction N
Schools
School District Council Rock
Others
Pets Allowed Y
HOA Fee Include Common Area Maintenance
Senior Community No
Tax ID 29-045-046
Ownership Condominium
Special Listing Condition Standard
Pets Description Case by Case Basis
Read Less Info
Want to know what your home might be worth? Contact us for a FREE valuation!

Our team is ready to help you sell your home for the highest possible price ASAP

Bought with Gail A Shulski • Keller Williams Real Estate-Langhorne

"My job is to find and attract mastery-based agents to the office, protect the culture, and make sure everyone is happy! "






