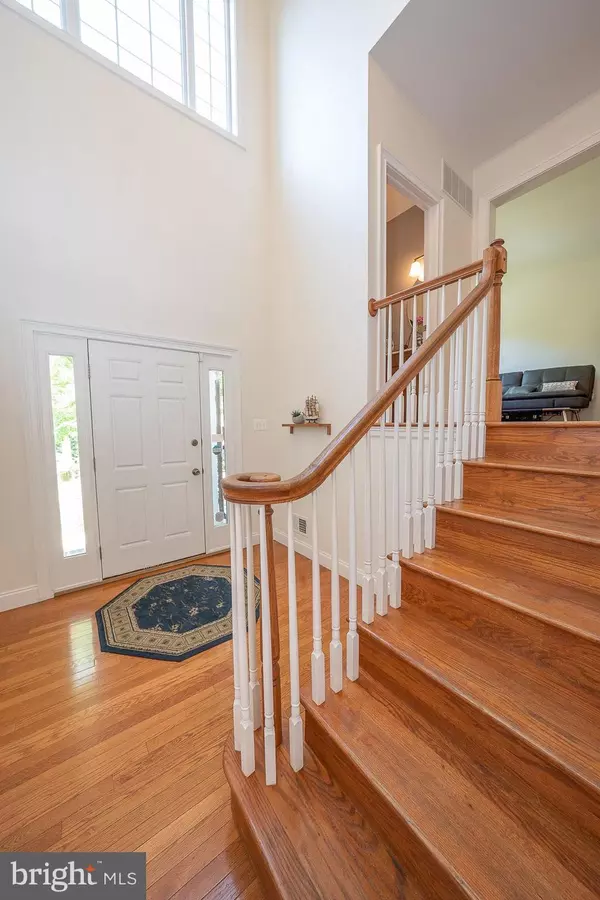$900,000
$899,900
For more information regarding the value of a property, please contact us for a free consultation.
4 Beds
3 Baths
2,970 SqFt
SOLD DATE : 08/10/2023
Key Details
Sold Price $900,000
Property Type Single Family Home
Sub Type Detached
Listing Status Sold
Purchase Type For Sale
Square Footage 2,970 sqft
Price per Sqft $303
Subdivision Valley Hills
MLS Listing ID PACT2046484
Sold Date 08/10/23
Style Colonial
Bedrooms 4
Full Baths 2
Half Baths 1
HOA Y/N N
Abv Grd Liv Area 2,970
Originating Board BRIGHT
Year Built 2000
Annual Tax Amount $10,413
Tax Year 2023
Lot Size 0.345 Acres
Acres 0.35
Lot Dimensions 0.00 x 0.00
Property Description
Custom crafted four-bedroom home in the heart of Paoli in absolutely pristine condition. This dramatic home is sure to please and is nestled on just over a third of an acre lot with wooded buffers. Throughout the home you will find and open floor plan, volume ceilings, sun filled rooms, rich hardwood flooring and natural earth tone décor. Enter through the covered porch to the grand two story foyer with a hardwood staircase. Across the main level you will find a spacious 19' family room fitted with a gas fired stone fireplace, a gourmet kitchen including a vaulted ceiling with skylights, natural wood cabinetry, granite counters and premium stainless appliances. Step outside onto your 26' low maintenance deck ready for outside dining or relaxing under the stars. Just off the kitchen is a formal dining room as well as a main level study and a half bathroom. The upper level presents four bedrooms and two full baths including a private master suite with dual walk-in closets and a fully upgraded master bath with a soaking tub and a custom shower fitted with multiple spray heads. There is also a dual use hall bath and three additional spacious bedrooms plus a large walk-in storage room. The lower level could easily be finished into additional living space with high ceilings and convenient access to the two-car garage. Other important features include; high efficiency two zone heating and air conditioning systems, a whole house integrated back-up generator and low maintenance composite siding. You will love this convenient Paoli location just a short walk to commuter trains, shopping, and of course the award winning Tredyffrin School system. This is surely a place you will want to call home.
Location
State PA
County Chester
Area Tredyffrin Twp (10343)
Zoning RESI
Rooms
Other Rooms Living Room, Dining Room, Primary Bedroom, Bedroom 2, Bedroom 3, Kitchen, Family Room, Bedroom 1, Storage Room
Basement Full, Garage Access, Interior Access, Outside Entrance, Walkout Level
Interior
Interior Features Kitchen - Island, Kitchen - Eat-In, Breakfast Area, Built-Ins, Family Room Off Kitchen, Additional Stairway, Skylight(s), Soaking Tub, Double/Dual Staircase, Floor Plan - Open, Kitchen - Gourmet, Wood Floors
Hot Water Propane
Heating Forced Air
Cooling Central A/C
Flooring Wood, Ceramic Tile
Fireplaces Number 1
Equipment Oven - Self Cleaning, Dishwasher, Disposal, Dryer - Electric, Dryer, Microwave, Oven/Range - Electric, Washer
Fireplace Y
Appliance Oven - Self Cleaning, Dishwasher, Disposal, Dryer - Electric, Dryer, Microwave, Oven/Range - Electric, Washer
Heat Source Other
Laundry Upper Floor
Exterior
Exterior Feature Patio(s)
Parking Features Inside Access
Garage Spaces 6.0
Utilities Available Propane, Under Ground
Water Access N
Roof Type Shingle
Accessibility None
Porch Patio(s)
Attached Garage 2
Total Parking Spaces 6
Garage Y
Building
Lot Description Trees/Wooded, Landscaping
Story 2
Foundation Concrete Perimeter
Sewer Public Sewer
Water Public
Architectural Style Colonial
Level or Stories 2
Additional Building Above Grade, Below Grade
Structure Type Cathedral Ceilings,9'+ Ceilings
New Construction N
Schools
Elementary Schools Hillside
Middle Schools Valley Forge
High Schools Conestoga Senior
School District Tredyffrin-Easttown
Others
Senior Community No
Tax ID 43-09H-0007
Ownership Fee Simple
SqFt Source Assessor
Acceptable Financing Conventional
Listing Terms Conventional
Financing Conventional
Special Listing Condition Standard
Read Less Info
Want to know what your home might be worth? Contact us for a FREE valuation!

Our team is ready to help you sell your home for the highest possible price ASAP

Bought with Elizabeth A Shaw-Fink • BHHS Fox & Roach-Haverford
"My job is to find and attract mastery-based agents to the office, protect the culture, and make sure everyone is happy! "






