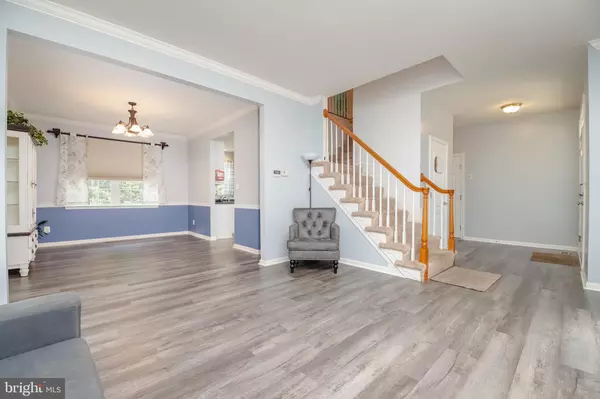$555,000
$549,900
0.9%For more information regarding the value of a property, please contact us for a free consultation.
4 Beds
4 Baths
3,155 SqFt
SOLD DATE : 08/10/2023
Key Details
Sold Price $555,000
Property Type Single Family Home
Sub Type Detached
Listing Status Sold
Purchase Type For Sale
Square Footage 3,155 sqft
Price per Sqft $175
Subdivision Monmouth Meadows
MLS Listing ID MDHR2022934
Sold Date 08/10/23
Style Colonial
Bedrooms 4
Full Baths 3
Half Baths 1
HOA Fees $33/mo
HOA Y/N Y
Abv Grd Liv Area 2,352
Originating Board BRIGHT
Year Built 2004
Annual Tax Amount $4,349
Tax Year 2022
Lot Size 8,363 Sqft
Acres 0.19
Property Description
**NOW AVAILABLE IN SOUGHT AFTER MONMOUTH MEADOWS IN ABINGDON!!!**
Welcome to 2810 Airdrie Ave in Abingdon, Maryland! This gorgeous single family home is located in Monmouth Meadows - a beautiful, sought-after community that has so much to offer from sidewalks and playgrounds to a community pool and clubhouse (membership required). Your new home boasts 4 bedrooms, 3 full bathrooms and a half bath in a traditional colonial style home. Beautiful luxury vinyl flooring throughout the main level and basement offer not only beauty but also easy cleaning and maintenance. The family room off of the kitchen has a vaulted ceiling with ceiling fan and can be overlooked from the upper level balcony. The upper level primary bedroom offers an abundance of space to relax and unwind after a long day! The primary bedroom boasts a large walk-in closet and a bonus closet as well as a fully updated (2023) primary bathroom with a glass enclosed shower, soaking tub, and a dual vanity. You will love the storage possibilities in the attic with pull down steps, that offers a whopping 210 square feet of space. Beautiful crown moulding adds a touch of class to the formal dining room area and front living room on the main level. The eat in kitchen offers an island with added cabinet space as well as beautiful white cabinetry, Corian countertops, and a built-in study nook. The storage possibilities continue into the large, two car garage with 2 separate doors with openers included AND a bonus refrigerator. The lower level is an entertainers dream - including beautiful luxury vinyl flooring, a wet bar "kitchen area" with a wine rack, wine cooler, granite countertop , & sink . There is also a gorgeous full bathroom and bonus room for a potential "bedroom" or office around the corner from the "kitchen" area. Continue your entertaining in the tree-lined, fenced in back yard with a Trex composite deck, a retractable awning and a handy storage shed! Don't miss out on seeing this amazing home that has BEAUTY, FUNCTIONALITY, STORAGE, and SO MUCH MORE - in and a community that is accessible to I-95, shopping, dining, and MORE! Schedule your showing when this gem hits the market on June 29!
Location
State MD
County Harford
Zoning R3COS
Rooms
Other Rooms Living Room, Dining Room, Primary Bedroom, Bedroom 2, Bedroom 3, Bedroom 4, Kitchen, Family Room, Recreation Room, Attic, Bonus Room, Primary Bathroom
Basement Fully Finished
Interior
Interior Features Attic, Carpet, Ceiling Fan(s), Combination Kitchen/Dining, Crown Moldings, Dining Area, Family Room Off Kitchen, Floor Plan - Traditional, Formal/Separate Dining Room, Kitchen - Eat-In, Kitchen - Island, Primary Bath(s), Recessed Lighting, Soaking Tub, Stall Shower, Upgraded Countertops, Walk-in Closet(s), Wet/Dry Bar, Wine Storage, Other
Hot Water Natural Gas
Heating Forced Air
Cooling Central A/C, Ceiling Fan(s)
Equipment Built-In Microwave, Dishwasher, Extra Refrigerator/Freezer, Icemaker, Oven/Range - Gas, Dryer - Front Loading, Stainless Steel Appliances, Washer - Front Loading, Water Heater
Window Features Screens,Double Pane
Appliance Built-In Microwave, Dishwasher, Extra Refrigerator/Freezer, Icemaker, Oven/Range - Gas, Dryer - Front Loading, Stainless Steel Appliances, Washer - Front Loading, Water Heater
Heat Source Natural Gas
Exterior
Garage Garage - Front Entry, Garage Door Opener
Garage Spaces 4.0
Waterfront N
Water Access N
Roof Type Asphalt
Accessibility None
Attached Garage 2
Total Parking Spaces 4
Garage Y
Building
Lot Description Backs to Trees, Landscaping, Rear Yard
Story 3
Foundation Permanent
Sewer Public Sewer
Water Public
Architectural Style Colonial
Level or Stories 3
Additional Building Above Grade, Below Grade
New Construction N
Schools
Elementary Schools Emmorton
Middle Schools Bel Air
High Schools Bel Air
School District Harford County Public Schools
Others
Senior Community No
Tax ID 1301344609
Ownership Fee Simple
SqFt Source Assessor
Acceptable Financing Conventional, Cash, FHA, VA
Listing Terms Conventional, Cash, FHA, VA
Financing Conventional,Cash,FHA,VA
Special Listing Condition Standard
Read Less Info
Want to know what your home might be worth? Contact us for a FREE valuation!

Our team is ready to help you sell your home for the highest possible price ASAP

Bought with Jonathan Phillip Jones • Coldwell Banker Realty

"My job is to find and attract mastery-based agents to the office, protect the culture, and make sure everyone is happy! "






