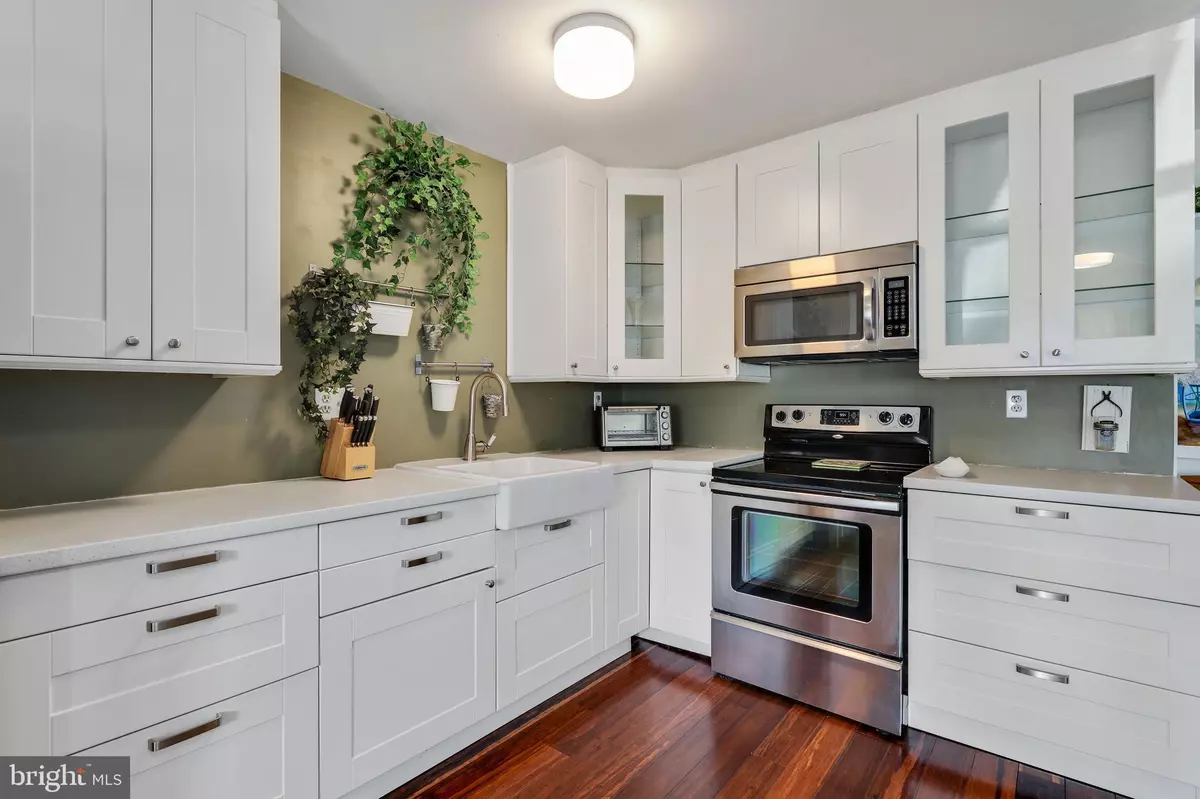$185,000
$189,000
2.1%For more information regarding the value of a property, please contact us for a free consultation.
2 Beds
1 Bath
1,012 SqFt
SOLD DATE : 08/04/2023
Key Details
Sold Price $185,000
Property Type Townhouse
Sub Type Interior Row/Townhouse
Listing Status Sold
Purchase Type For Sale
Square Footage 1,012 sqft
Price per Sqft $182
Subdivision Leisuretowne
MLS Listing ID NJBL2046906
Sold Date 08/04/23
Style Traditional
Bedrooms 2
Full Baths 1
HOA Fees $88/mo
HOA Y/N Y
Abv Grd Liv Area 1,012
Originating Board BRIGHT
Year Built 1971
Annual Tax Amount $1,621
Tax Year 2022
Lot Size 2,396 Sqft
Acres 0.06
Lot Dimensions 22.00 x 109.00
Property Description
Welcome to this low maintenance, easy living style home which is Move in Ready! The covered front porch welcomes you to an open-concept floor plan creating an inviting atmosphere, perfect for entertaining. Beautiful hardwood flooring and tasteful finishes throughout enhance the feeling of spaciousness, while providing that feeling of home. The kitchen boasts updated appliances, ample counter space, and stylish cabinetry, making meal preparation a pleasure. The comfortable living room provides a cozy retreat, where you can relax and unwind with a book from the lending library. This home offers two bedrooms with newer carpets, pull down stairs to the attic space, and views of the backyard garden. The Leisuretown Community boasts an impressive array of amenities which include two swimming pools, four recreational buildings, fitness center, driving range, putting green, bocce court, shuffleboard courts, tennis & pickleball courts, billiard room, two lending libraries, lakes for kayaking, canoeing, and fishing, walking trails & two recreational parks. Schedule your appointment today and make 20 Cheshire Court your new home.
Location
State NJ
County Burlington
Area Southampton Twp (20333)
Zoning RDPL
Rooms
Other Rooms Living Room, Bedroom 2, Kitchen, Bedroom 1, Bathroom 1
Main Level Bedrooms 2
Interior
Interior Features Attic, Breakfast Area, Cedar Closet(s), Ceiling Fan(s), Combination Kitchen/Living, Floor Plan - Open
Hot Water Electric
Heating Baseboard - Electric
Cooling Central A/C, Ceiling Fan(s)
Fireplace N
Heat Source Electric
Laundry Main Floor
Exterior
Garage Spaces 1.0
Amenities Available Community Center, Pool - Outdoor, Fitness Center, Putting Green, Shuffleboard, Tennis Courts, Billiard Room, Library, Jog/Walk Path
Water Access N
Accessibility None
Total Parking Spaces 1
Garage N
Building
Story 1
Foundation Slab
Sewer Public Sewer
Water Public
Architectural Style Traditional
Level or Stories 1
Additional Building Above Grade, Below Grade
New Construction N
Schools
School District Southampton Township Public Schools
Others
HOA Fee Include Common Area Maintenance
Senior Community Yes
Age Restriction 55
Tax ID 33-02702 15-00051
Ownership Fee Simple
SqFt Source Assessor
Acceptable Financing Conventional, Cash
Horse Property N
Listing Terms Conventional, Cash
Financing Conventional,Cash
Special Listing Condition Standard
Read Less Info
Want to know what your home might be worth? Contact us for a FREE valuation!

Our team is ready to help you sell your home for the highest possible price ASAP

Bought with Christopher Twardy • BHHS Fox & Roach-Center City Walnut
"My job is to find and attract mastery-based agents to the office, protect the culture, and make sure everyone is happy! "






