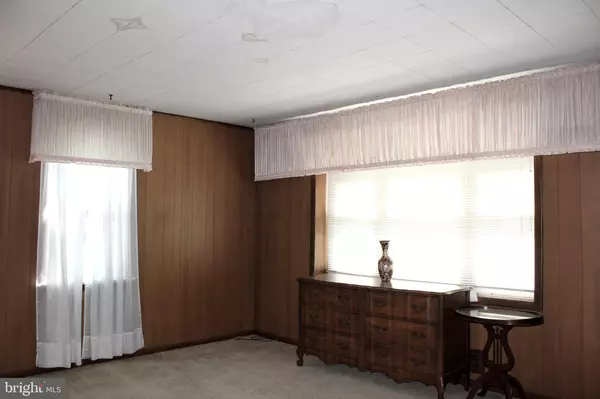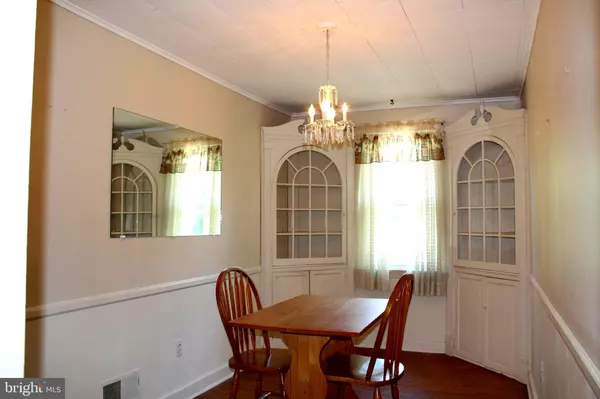$556,789
$449,755
23.8%For more information regarding the value of a property, please contact us for a free consultation.
4 Beds
2 Baths
2,557 SqFt
SOLD DATE : 08/03/2023
Key Details
Sold Price $556,789
Property Type Single Family Home
Sub Type Detached
Listing Status Sold
Purchase Type For Sale
Square Footage 2,557 sqft
Price per Sqft $217
Subdivision None Available
MLS Listing ID MDHW2029152
Sold Date 08/03/23
Style Cape Cod,Colonial
Bedrooms 4
Full Baths 2
HOA Y/N N
Abv Grd Liv Area 1,597
Originating Board BRIGHT
Year Built 1949
Annual Tax Amount $4,955
Tax Year 2022
Lot Size 1.430 Acres
Acres 1.43
Property Description
Opportunity Knocks! Large Cape Cod Located on 1.43 Acres of Rolling Land Surrounded by Newer Homes. As You Enter, One is Greeted by a Large Living Room with the Eat-In Kitchen w/Newer Stainless Steel Appliances Opening to a Huge 23 x 20 Family Room Addition with a Wood Burning Fireplace and Slider Leading to a 24 x 12 Deck Overlooking the Serene Yard Surrounded by Trees. Main Level Primary and Second Bedrooms, Each with a Full Bath, Allow for Single-Floor Living for Some. Formal Dining Room for Entertaining. There is Hardwood Flooring Under the Carpet and Another Two Bedrooms Upstairs. Newer Electric Panel and Sub-Panel. Large Walk-Up Basement (Basement Drain Tiles Need Completing). 20 x 10 Shed has Concrete Floor. Solid Home that could use Cosmetic Updating. Just Minutes Away from Montgomery Rd and Waterloo Rd. Home Being Sold As-Is. Possibility of Subdividing into Two Lots (Contact County for More Info).
Location
State MD
County Howard
Zoning R20
Rooms
Other Rooms Living Room, Dining Room, Primary Bedroom, Bedroom 2, Bedroom 3, Bedroom 4, Kitchen, Family Room, Basement
Basement Full, Walkout Level
Main Level Bedrooms 2
Interior
Hot Water Electric
Heating Central, Forced Air
Cooling Central A/C
Flooring Hardwood, Carpet
Fireplaces Number 1
Fireplaces Type Fireplace - Glass Doors, Heatilator, Wood
Equipment Built-In Microwave, Dryer - Electric, Exhaust Fan, Icemaker, Microwave, Refrigerator, Stainless Steel Appliances, Stove, Dishwasher
Fireplace Y
Appliance Built-In Microwave, Dryer - Electric, Exhaust Fan, Icemaker, Microwave, Refrigerator, Stainless Steel Appliances, Stove, Dishwasher
Heat Source Oil
Exterior
Garage Spaces 6.0
Water Access N
Accessibility 2+ Access Exits, Level Entry - Main, Other
Total Parking Spaces 6
Garage N
Building
Lot Description Backs to Trees
Story 3
Foundation Concrete Perimeter
Sewer Public Sewer
Water Public
Architectural Style Cape Cod, Colonial
Level or Stories 3
Additional Building Above Grade, Below Grade
New Construction N
Schools
School District Howard County Public School System
Others
Senior Community No
Tax ID 1402237032
Ownership Fee Simple
SqFt Source Assessor
Acceptable Financing Conventional, Cash
Listing Terms Conventional, Cash
Financing Conventional,Cash
Special Listing Condition Standard
Read Less Info
Want to know what your home might be worth? Contact us for a FREE valuation!

Our team is ready to help you sell your home for the highest possible price ASAP

Bought with Ling Lui-Zheng • Advantage Realty of Maryland
"My job is to find and attract mastery-based agents to the office, protect the culture, and make sure everyone is happy! "






