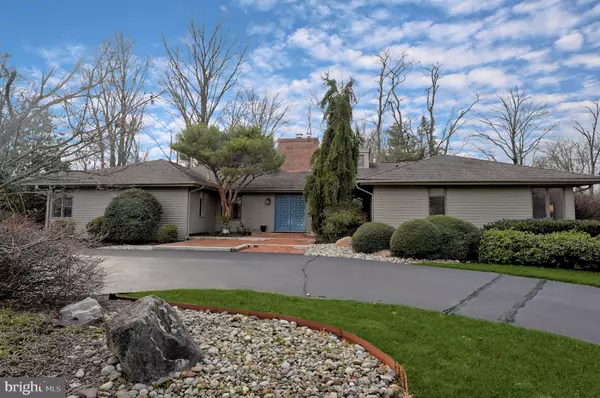$870,000
$869,000
0.1%For more information regarding the value of a property, please contact us for a free consultation.
3 Beds
4 Baths
3,240 SqFt
SOLD DATE : 07/28/2023
Key Details
Sold Price $870,000
Property Type Single Family Home
Sub Type Detached
Listing Status Sold
Purchase Type For Sale
Square Footage 3,240 sqft
Price per Sqft $268
Subdivision Province Hill
MLS Listing ID NJME2025490
Sold Date 07/28/23
Style Contemporary,Mid-Century Modern,Ranch/Rambler
Bedrooms 3
Full Baths 4
HOA Fees $137
HOA Y/N Y
Abv Grd Liv Area 3,240
Originating Board BRIGHT
Year Built 1983
Annual Tax Amount $19,397
Tax Year 2022
Lot Size 0.700 Acres
Acres 0.7
Lot Dimensions 0.00 x 0.00
Property Description
Located in the gated enclave of "Province Hill" is this very special one-level contemporary residence. This beautifully maintained and well appointed home has all of the ease of first-floor living, and also comes with an additional 1200 sq ft finished walkout lower level complete with full bath and kitchenette. With three bedrooms and three full baths on the first floor, architecture and beauty are seamlessly blended together- this house is the perfect place for exceptional living. Enter through NEW ( March 2023) double front doors to the foyer featuring a gallery entry which opens onto the light-filled great room with a dramatic wood-burning fireplace, cathedral ceiling and a wall of windows with views of the expansive deck and lush rear yard & woods beyond. The state-of-the-art sophisticated kitchen features granite countertops, extensive custom cabinetry, sky lit center island with seating, glass tile back splash, and full appliance package. The kitchen seating area is equipped with banquette built-in storage. The oversized pantry has a multitude of floor to ceiling cabinets and access to the two -car garage. The dining room is enhanced by views of the outdoors and alcove with wet-bar. Sliders open to the deck from the extremely spacious primary bedroom, with three closets, a sitting room ( currently used for work out ), dressing area and an updated en suite bath with steam shower, skylight, sauna and granite topped dual sink vanity. Two other generously sized bedrooms (one currently being used as a den), are also en suite one shared with the hall as main bath. Main floor laundry room with cabinets and sink. The fully finished lower level has slider door to a rear patio and is the perfect setting for work-from-home with its' designated office space, or for a wonderful area for play, media, or work-out. This distinctive gated community on the edge of Princeton, is just minutes from the University and the town of Lawrenceville.
Location
State NJ
County Mercer
Area Lawrence Twp (21107)
Zoning EP-2
Direction East
Rooms
Other Rooms Dining Room, Bedroom 2, Kitchen, Family Room, Foyer, Bedroom 1, Great Room, Laundry, Bathroom 3, Bonus Room
Basement Full, Fully Finished, Improved, Outside Entrance, Rear Entrance
Main Level Bedrooms 3
Interior
Interior Features Butlers Pantry, Carpet, Entry Level Bedroom, Family Room Off Kitchen, Floor Plan - Open, Formal/Separate Dining Room, Kitchen - Eat-In, Kitchen - Gourmet, Kitchen - Island, Pantry, Primary Bath(s), Recessed Lighting, Upgraded Countertops, Walk-in Closet(s), Window Treatments, Wood Floors, Built-Ins, Ceiling Fan(s), Kitchenette, Skylight(s), Stall Shower, Tub Shower, Wet/Dry Bar
Hot Water Natural Gas
Heating Zoned, Forced Air
Cooling Central A/C
Flooring Fully Carpeted, Hardwood, Tile/Brick, Wood
Fireplaces Number 1
Fireplaces Type Brick, Screen
Equipment Built-In Range, Dishwasher, Disposal, Dryer, Microwave, Oven - Self Cleaning, Oven - Wall, Oven/Range - Gas, Refrigerator, Washer
Fireplace Y
Window Features Skylights,Sliding
Appliance Built-In Range, Dishwasher, Disposal, Dryer, Microwave, Oven - Self Cleaning, Oven - Wall, Oven/Range - Gas, Refrigerator, Washer
Heat Source Natural Gas
Laundry Main Floor
Exterior
Exterior Feature Deck(s), Patio(s)
Garage Garage - Side Entry, Garage Door Opener
Garage Spaces 9.0
Utilities Available Cable TV, Phone Connected
Amenities Available Tennis Courts
Waterfront N
Water Access N
View Trees/Woods
Roof Type Shingle,Asphalt
Street Surface Paved
Accessibility Grab Bars Mod, Level Entry - Main
Porch Deck(s), Patio(s)
Road Frontage Private
Parking Type Attached Garage, Driveway
Attached Garage 2
Total Parking Spaces 9
Garage Y
Building
Story 1
Foundation Block
Sewer Public Sewer
Water Public
Architectural Style Contemporary, Mid-Century Modern, Ranch/Rambler
Level or Stories 1
Additional Building Above Grade, Below Grade
New Construction N
Schools
Middle Schools Lawrence M.S.
High Schools Lawrence H.S.
School District Lawrence Township
Others
HOA Fee Include Common Area Maintenance,Reserve Funds,Road Maintenance,Security Gate,Snow Removal
Senior Community No
Tax ID 07-06704-00003
Ownership Fee Simple
SqFt Source Assessor
Security Features Security Gate,Smoke Detector,Carbon Monoxide Detector(s)
Horse Property N
Special Listing Condition Standard
Read Less Info
Want to know what your home might be worth? Contact us for a FREE valuation!

Our team is ready to help you sell your home for the highest possible price ASAP

Bought with Betsy B Silverman • Coldwell Banker Residential Brokerage-Princeton Jc

"My job is to find and attract mastery-based agents to the office, protect the culture, and make sure everyone is happy! "






