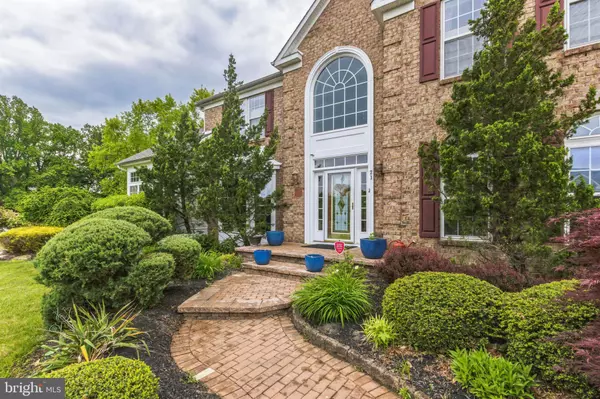$720,000
$749,000
3.9%For more information regarding the value of a property, please contact us for a free consultation.
4 Beds
4 Baths
4,903 SqFt
SOLD DATE : 07/31/2023
Key Details
Sold Price $720,000
Property Type Single Family Home
Sub Type Detached
Listing Status Sold
Purchase Type For Sale
Square Footage 4,903 sqft
Price per Sqft $146
Subdivision Mantua Woods
MLS Listing ID NJGL2028602
Sold Date 07/31/23
Style Contemporary
Bedrooms 4
Full Baths 3
Half Baths 1
HOA Y/N N
Abv Grd Liv Area 4,903
Originating Board BRIGHT
Year Built 2004
Annual Tax Amount $20,137
Tax Year 2022
Lot Size 1.050 Acres
Acres 1.05
Lot Dimensions 221.00 x 207.00
Property Description
From the time you drive up to this gorgeous home in the exclusive development of Mantua Farms, you realize you've arrived at something special. You'll notice the beautiful hardscaped pavers and landscaping which adds to the eye-catching curb appeal. When you step into the large grand foyer, you're greeted by the butterfly staircase and an open floor plan. There's so much space and lots of hardwood flooring. The living room and dining room are big enough for all your living needs. An office is conveniently located on one side of the staircase and there's a conservatory equipped with day life windows and artisan crown molding. Enjoy gourmet meals in a kitchen that is a cook's delight because there's an attractive island for lots of extra counter space, beautiful granite countertops, stainless steel appliances, imported tile floors and backsplash, 42-inch custom cherry wood cabinets, double oven, a walk-in pantry for storage, a butler's pantry and lots of space for a large kitchen table. It's waiting for you to prepare all your favorite meals. Plus, there's a morning room that's bright, open, and welcoming all while making that kitchen area great for entertaining. The 2-story family room has a gas fireplace and nice views of the deck and back yard. The 2-tiered trex deck is perfect for your backyard cookouts, get togethers or just sitting down and enjoying a look at nature in your private, secluded wooded back area. Upstairs, the master bedroom has a sitting room, coffered ceilings, and 2 walk in closets. separate vanities, a stand-alone shower and a garden jacuzzi jet tub that's sure to relax you after a hard day's work. Also, upstairs is a bedroom with bath with a walk-in closet and 2 other bedrooms, with a Jack and Jjil bathroom and 2 additional walk-in closets. All the closets in all bedrooms are walk-ins and give you lots of extra storage space. Beautiful hardwood flooring throughout the second floor. The walk-out finished basement is huge and has a gas-burning fireplace. Such a nice and cozy basement with lots of room for gatherings or family get togethers. There's also some plumbing installed so you can finish installing the bathroom. This makes it very easy to convert into an in-law suite. Dual zone hvac. Close to major highways and bridges. This house is waiting for new owners. Make your appointment today.
Location
State NJ
County Gloucester
Area Mantua Twp (20810)
Zoning RES
Rooms
Basement Fully Finished
Interior
Hot Water Natural Gas
Cooling Central A/C
Flooring Wood, Fully Carpeted, Tile/Brick
Fireplaces Type Stone, Gas/Propane
Fireplace Y
Heat Source Natural Gas
Laundry Main Floor
Exterior
Exterior Feature Patio(s)
Parking Features Garage - Front Entry
Garage Spaces 2.0
Utilities Available Cable TV
Water Access N
Roof Type Pitched,Shingle
Accessibility None
Porch Patio(s)
Attached Garage 2
Total Parking Spaces 2
Garage Y
Building
Story 2
Foundation Concrete Perimeter
Sewer Public Sewer
Water Public
Architectural Style Contemporary
Level or Stories 2
Additional Building Above Grade, Below Grade
Structure Type Cathedral Ceilings
New Construction N
Schools
School District Clearview Regional Schools
Others
Senior Community No
Tax ID 10-00053-00015
Ownership Fee Simple
SqFt Source Assessor
Acceptable Financing Conventional, VA, FHA 203(b)
Listing Terms Conventional, VA, FHA 203(b)
Financing Conventional,VA,FHA 203(b)
Special Listing Condition Standard
Read Less Info
Want to know what your home might be worth? Contact us for a FREE valuation!

Our team is ready to help you sell your home for the highest possible price ASAP

Bought with Lovejot Singh • Long & Foster Real Estate, Inc.
"My job is to find and attract mastery-based agents to the office, protect the culture, and make sure everyone is happy! "






