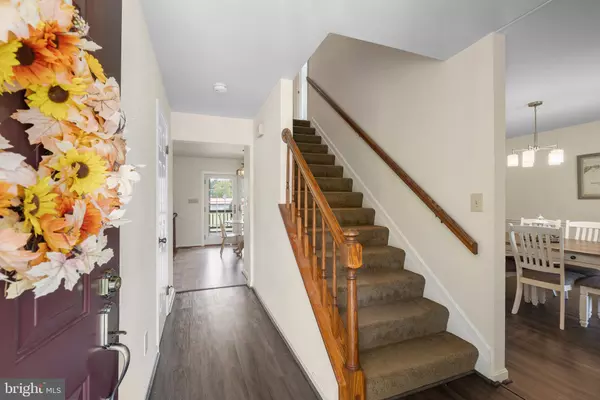$767,000
$775,000
1.0%For more information regarding the value of a property, please contact us for a free consultation.
4 Beds
3 Baths
2,144 SqFt
SOLD DATE : 07/28/2023
Key Details
Sold Price $767,000
Property Type Single Family Home
Sub Type Detached
Listing Status Sold
Purchase Type For Sale
Square Footage 2,144 sqft
Price per Sqft $357
Subdivision Glenelg Manor
MLS Listing ID MDHW2027310
Sold Date 07/28/23
Style Colonial
Bedrooms 4
Full Baths 2
Half Baths 1
HOA Fees $36/ann
HOA Y/N Y
Abv Grd Liv Area 2,144
Originating Board BRIGHT
Year Built 1986
Annual Tax Amount $7,579
Tax Year 2022
Lot Size 1.290 Acres
Acres 1.29
Property Description
GLENELG MANOR ESTATES - HIGHLY SOUGHT AFTER NEIGHBORHOOD IN THE BEAUTIFUL COUNTRYSIDE OF ELLICOTT CITY. IMAGINE YOURSELF NESTLED IN YOUR COMFY ROCKER ON THE FRONT PORCH AS SPRING BLOSSOMS AND THE BIRDS ARE SINGING, SOAKING UP THE LAZY DAYS OF SUMMER. AND ENJOYING THE CRISPNESS AND BEAUTY OF FALL. THIS HOME WELCOMES YOU INTO THE TRADITIONAL CENTER HALL FLOOR PLAN WITH OFFICE OR LIVING ROOM TO THE LEFT, FORMAL DINING ROOM TO THE RIGHT LEADING INTO THE KITCHEN, BREAKFAST AREA, FAMILY ROOM WITH FIREPLACE AND POWDER ROOM. LARGE LAUNDRY ROOM WITH CABINETRY AND COUNTERTOPS JUST OFF THE KITCHEN. ATTACHED TWO CAR GARAGE. SPACIOUS SCREENED IN DECK WITH CATHEDRAL CEILINGS OFF THE BREAKFAST AREA LEADS TO A HUGE BACK YARD THAT IS FULLY FENCED WITH A SHED. AS YOU APPROACH THE UPPER LEVEL LIVING YOU WILL ENJOY THE PRIMARY BEDROOM WITH LUXURY BATH, THREE ADDITIONAL BEDROOMS AND A FULL HALL BATH. LOWER LEVEL IS SPACIOUS AND AWAITS YOUR FINISHING TOUCH. THIS HOME HAS BEEN LOVINGLY MAINTAINED WITH UPGRADES TO THE FLOORING AND BATHROOMS! THIS WON'T LAST LONG - CALL TODAY FOR A PERSONAL TOUR!
Location
State MD
County Howard
Zoning RRDEO
Rooms
Other Rooms Living Room, Dining Room, Primary Bedroom, Bedroom 2, Bedroom 3, Bedroom 4, Kitchen, Family Room, Basement, Sun/Florida Room, Laundry
Basement Full
Interior
Interior Features Attic, Family Room Off Kitchen, Primary Bath(s), Chair Railings, Upgraded Countertops, Floor Plan - Traditional, Breakfast Area, Carpet, Formal/Separate Dining Room
Hot Water Electric
Heating Heat Pump(s)
Cooling Heat Pump(s)
Fireplaces Number 1
Fireplaces Type Fireplace - Glass Doors
Equipment Dishwasher, Dryer, Microwave, Refrigerator, Washer, Water Heater, Oven/Range - Electric
Fireplace Y
Appliance Dishwasher, Dryer, Microwave, Refrigerator, Washer, Water Heater, Oven/Range - Electric
Heat Source Electric
Exterior
Exterior Feature Deck(s), Screened
Parking Features Garage Door Opener
Garage Spaces 2.0
Fence Rear
Water Access N
View Garden/Lawn, Scenic Vista
Roof Type Asphalt
Accessibility None
Porch Deck(s), Screened
Attached Garage 2
Total Parking Spaces 2
Garage Y
Building
Lot Description Cleared, Front Yard, Landscaping, Premium, Rear Yard
Story 3
Foundation Slab
Sewer On Site Septic
Water Well
Architectural Style Colonial
Level or Stories 3
Additional Building Above Grade, Below Grade
Structure Type Dry Wall
New Construction N
Schools
Elementary Schools Triadelphia Ridge
Middle Schools Folly Quarter
High Schools Glenelg
School District Howard County Public School System
Others
Senior Community No
Tax ID 1405374111
Ownership Fee Simple
SqFt Source Assessor
Special Listing Condition Standard
Read Less Info
Want to know what your home might be worth? Contact us for a FREE valuation!

Our team is ready to help you sell your home for the highest possible price ASAP

Bought with Matthew Mindel • Next Step Realty
"My job is to find and attract mastery-based agents to the office, protect the culture, and make sure everyone is happy! "






