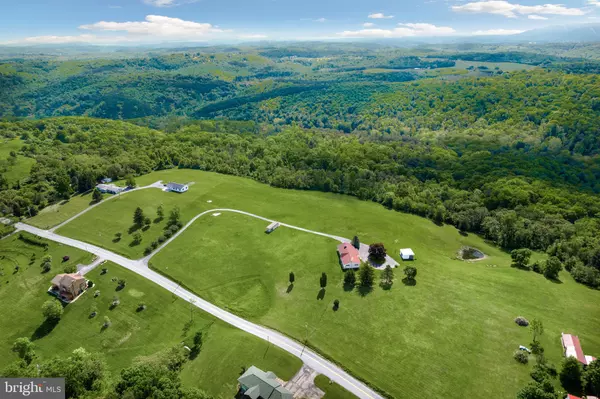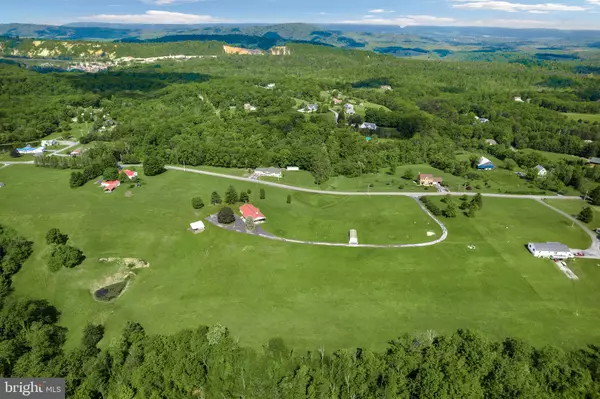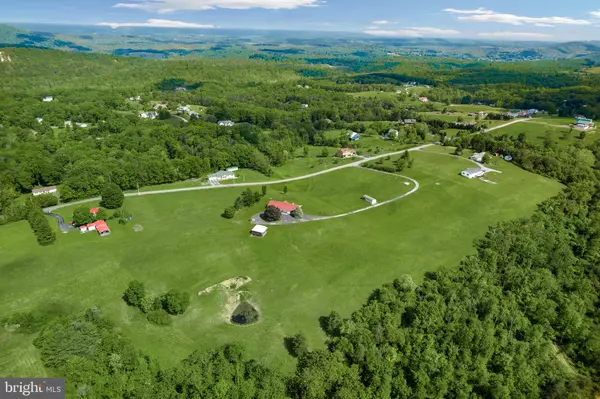$425,000
$425,000
For more information regarding the value of a property, please contact us for a free consultation.
3 Beds
2 Baths
2,674 SqFt
SOLD DATE : 07/26/2023
Key Details
Sold Price $425,000
Property Type Single Family Home
Sub Type Detached
Listing Status Sold
Purchase Type For Sale
Square Footage 2,674 sqft
Price per Sqft $158
Subdivision None Available
MLS Listing ID WVMO2003164
Sold Date 07/26/23
Style Ranch/Rambler
Bedrooms 3
Full Baths 1
Half Baths 1
HOA Y/N N
Abv Grd Liv Area 1,508
Originating Board BRIGHT
Year Built 1964
Annual Tax Amount $986
Tax Year 2022
Lot Size 11.180 Acres
Acres 11.18
Property Description
Views, views and more views! Four parcels already subdivided being sold as one totaling 11.18 acres and unrestricted! This picturesque ranch style home sits elevated upon a hill with views of multiple surrounding states. The older charm of this home includes hardwood floors, a beautiful fireplace, a vintage Tappan wall oven/cooktop plus four wells on the property, one which was hand dug in the late 1800's and is in great working order! Spacious layout features a large living room with plenty of natural light, gas log fireplace, 36"+wide hallway as well as staircase leading to the lower level. Basement is fully finished with a fourth bedroom! Detached Amish shed with electric and additional detached building with a covered porch overlooking the pond and mountain views. Many upgrades were completed from 2012-2017 such as a new roof, new heat pump, new water softener and hot water heater, new windows (living and dining room, front basement windows), new bathroom tub/floor and blacktop driveway. See a complete full list of upgrades and dates in documents. Minutes away from War Memorial Hospital and downtown Berkeley Springs. Don't miss your chance to own a slice of Heaven in beautiful WV!
SELLING "AS IS". ANY INSPECTIONS DONE SHALL BE FOR INFORMATIONAL PURPOSES ONLY, SELLER WILL MAKE NO REPAIRS.
Location
State WV
County Morgan
Zoning 101
Rooms
Basement Full, Partially Finished
Main Level Bedrooms 3
Interior
Hot Water Electric
Heating Heat Pump(s)
Cooling Central A/C
Flooring Carpet, Hardwood, Vinyl
Fireplaces Number 2
Equipment Cooktop, Dishwasher, Washer, Dryer, Refrigerator, Oven - Wall
Fireplace Y
Appliance Cooktop, Dishwasher, Washer, Dryer, Refrigerator, Oven - Wall
Heat Source Electric
Laundry Basement
Exterior
Garage Spaces 1.0
Waterfront N
Water Access N
View Mountain, Pond, Trees/Woods
Roof Type Architectural Shingle
Accessibility 36\"+ wide Halls
Total Parking Spaces 1
Garage N
Building
Story 2
Foundation Concrete Perimeter
Sewer On Site Septic
Water Well
Architectural Style Ranch/Rambler
Level or Stories 2
Additional Building Above Grade, Below Grade
New Construction N
Schools
School District Morgan County Schools
Others
Pets Allowed Y
Senior Community No
Tax ID 01 6002200000000
Ownership Fee Simple
SqFt Source Estimated
Acceptable Financing Cash, Conventional
Horse Property Y
Listing Terms Cash, Conventional
Financing Cash,Conventional
Special Listing Condition Standard
Pets Description No Pet Restrictions
Read Less Info
Want to know what your home might be worth? Contact us for a FREE valuation!

Our team is ready to help you sell your home for the highest possible price ASAP

Bought with Jason M Carbaugh • Charis Realty Group

"My job is to find and attract mastery-based agents to the office, protect the culture, and make sure everyone is happy! "






