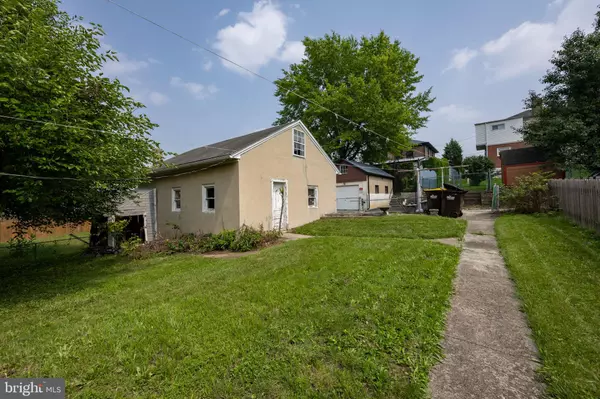$272,000
$250,000
8.8%For more information regarding the value of a property, please contact us for a free consultation.
3 Beds
1 Bath
1,728 SqFt
SOLD DATE : 07/27/2023
Key Details
Sold Price $272,000
Property Type Single Family Home
Sub Type Detached
Listing Status Sold
Purchase Type For Sale
Square Footage 1,728 sqft
Price per Sqft $157
Subdivision None Available
MLS Listing ID PAMC2076594
Sold Date 07/27/23
Style Colonial
Bedrooms 3
Full Baths 1
HOA Y/N N
Abv Grd Liv Area 1,728
Originating Board BRIGHT
Year Built 1915
Annual Tax Amount $3,295
Tax Year 2022
Lot Size 7,500 Sqft
Acres 0.17
Lot Dimensions 60 x 125
Property Description
Welcome to this wonderful opportunity for investors or first-time buyers in Bridgeport! This single-family brick home is eagerly awaiting the loving touches of its new owners. Although it needs some TLC, this house has sturdy rooms and great potential, nestled on a lovely lot. As you approach the house, you'll be greeted by an inviting front porch, perfect for enjoying a morning coffee or relaxing in the evening. Located in the convenient Upper Merion Township, this property has been cherished by the same family since 1915, adding a sense of history and character. Inside, you'll find an extra-large living room with hardwood floors, providing ample space for relaxation and entertainment. The grand dining room, adjacent to the kitchen, provides a wonderful setting for family meals and gatherings. From the kitchen, you can gaze out into the yard, offering a peaceful and tranquil view. Moreover, the rear door leads you to a double lot-sized fenced-in yard, providing privacy and security. An added bonus is the three-car garage, ensuring ample space for vehicles, storage, or hobbies. Venturing to the second level, you'll discover three bedrooms and a full bathroom. On the third floor, there is another bedroom, providing additional flexibility and options. The unfinished basement offers plenty of storage space. This house is brimming with potential and has been priced to sell. You'll enjoy the convenience of being near major routes and public transportation. Don't miss out on this chance to transform this diamond in the rough into your dream home. Embrace the potential and possibilities that await you in this charming Bridgeport residence. Schedule a viewing today and seize this incredible opportunity!
Location
State PA
County Montgomery
Area Upper Merion Twp (10658)
Zoning 1 FAM
Rooms
Basement Unfinished
Interior
Interior Features Wood Floors
Hot Water Natural Gas
Heating Radiator
Cooling Window Unit(s)
Heat Source Natural Gas
Exterior
Parking Features Additional Storage Area, Garage - Rear Entry
Garage Spaces 3.0
Water Access N
Accessibility None
Total Parking Spaces 3
Garage Y
Building
Story 3
Foundation Stone
Sewer Public Sewer
Water Public
Architectural Style Colonial
Level or Stories 3
Additional Building Above Grade, Below Grade
New Construction N
Schools
High Schools Upper Merion
School District Upper Merion Area
Others
Senior Community No
Tax ID 58-00-03712-001
Ownership Fee Simple
SqFt Source Estimated
Acceptable Financing Cash, Conventional
Listing Terms Cash, Conventional
Financing Cash,Conventional
Special Listing Condition Standard
Read Less Info
Want to know what your home might be worth? Contact us for a FREE valuation!

Our team is ready to help you sell your home for the highest possible price ASAP

Bought with Matthew Marino • Real of Pennsylvania
"My job is to find and attract mastery-based agents to the office, protect the culture, and make sure everyone is happy! "






