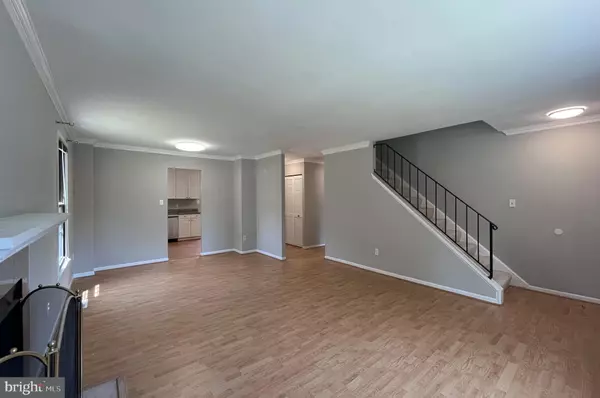$550,000
$550,000
For more information regarding the value of a property, please contact us for a free consultation.
3 Beds
2 Baths
1,440 SqFt
SOLD DATE : 07/19/2023
Key Details
Sold Price $550,000
Property Type Townhouse
Sub Type End of Row/Townhouse
Listing Status Sold
Purchase Type For Sale
Square Footage 1,440 sqft
Price per Sqft $381
Subdivision Villa D Este Village
MLS Listing ID VAFX2129396
Sold Date 07/19/23
Style Colonial
Bedrooms 3
Full Baths 2
HOA Fees $91/qua
HOA Y/N Y
Abv Grd Liv Area 1,440
Originating Board BRIGHT
Year Built 1977
Annual Tax Amount $6,395
Tax Year 2023
Lot Size 2,319 Sqft
Acres 0.05
Property Description
**Two Bed Rooms on the Main Level and One upstairs. Ideally located in the HEART of Fairfax!!! Please come check out this gorgeous END-Unit 3 BR/2BA townhome. Upon entry, the renovated HOME will attract you with beautiful and bright main level that includes living/dining room and kitchen are on this level with well-maintained flooring. The kitchen is surrounded with all new stainless-steel appliances (new refrigerator, new stove, new oven, and new dishwasher). The lights throughout the ceilings are newly installed. The rear patio fenced around will surely give you a comfortable area allowing priceless peace of mind after a long day of work. Furthermore, the lower level is fully finished with great space for entertaining your whole family. This level also contains laundry room, and storage. This is an END-Unit and the front & side lawn is routinely maintained by HOA. This house is located within minutes from Vienna Metro Station, George Mason University, Tyson’s Shopping area, dining and shopping areas, and close to main roads for easy commuting (I-66, Route 29, and Rt. 50).
Location
State VA
County Fairfax
Zoning 305
Rooms
Basement Fully Finished
Main Level Bedrooms 2
Interior
Interior Features Breakfast Area, Skylight(s), Combination Kitchen/Living
Hot Water Electric
Cooling Central A/C
Fireplaces Number 1
Equipment Built-In Range, Dishwasher, Disposal, Dryer - Electric, Refrigerator, Stainless Steel Appliances, Washer
Fireplace Y
Appliance Built-In Range, Dishwasher, Disposal, Dryer - Electric, Refrigerator, Stainless Steel Appliances, Washer
Heat Source Electric
Exterior
Exterior Feature Patio(s)
Garage Spaces 2.0
Parking On Site 2
Waterfront N
Water Access N
Accessibility None
Porch Patio(s)
Total Parking Spaces 2
Garage N
Building
Story 2
Foundation Concrete Perimeter
Sewer Public Septic
Water Public
Architectural Style Colonial
Level or Stories 2
Additional Building Above Grade, Below Grade
New Construction N
Schools
Elementary Schools Providence
Middle Schools Mosby Woods
High Schools Oakton
School District Fairfax County Public Schools
Others
HOA Fee Include Common Area Maintenance,Lawn Care Front,Lawn Care Side,Trash,Snow Removal
Senior Community No
Tax ID 0483 33 0012
Ownership Fee Simple
SqFt Source Assessor
Acceptable Financing Cash, Conventional, FHA, VA
Listing Terms Cash, Conventional, FHA, VA
Financing Cash,Conventional,FHA,VA
Special Listing Condition Standard
Read Less Info
Want to know what your home might be worth? Contact us for a FREE valuation!

Our team is ready to help you sell your home for the highest possible price ASAP

Bought with Jeffrey M. Grana • KW Metro Center

"My job is to find and attract mastery-based agents to the office, protect the culture, and make sure everyone is happy! "






