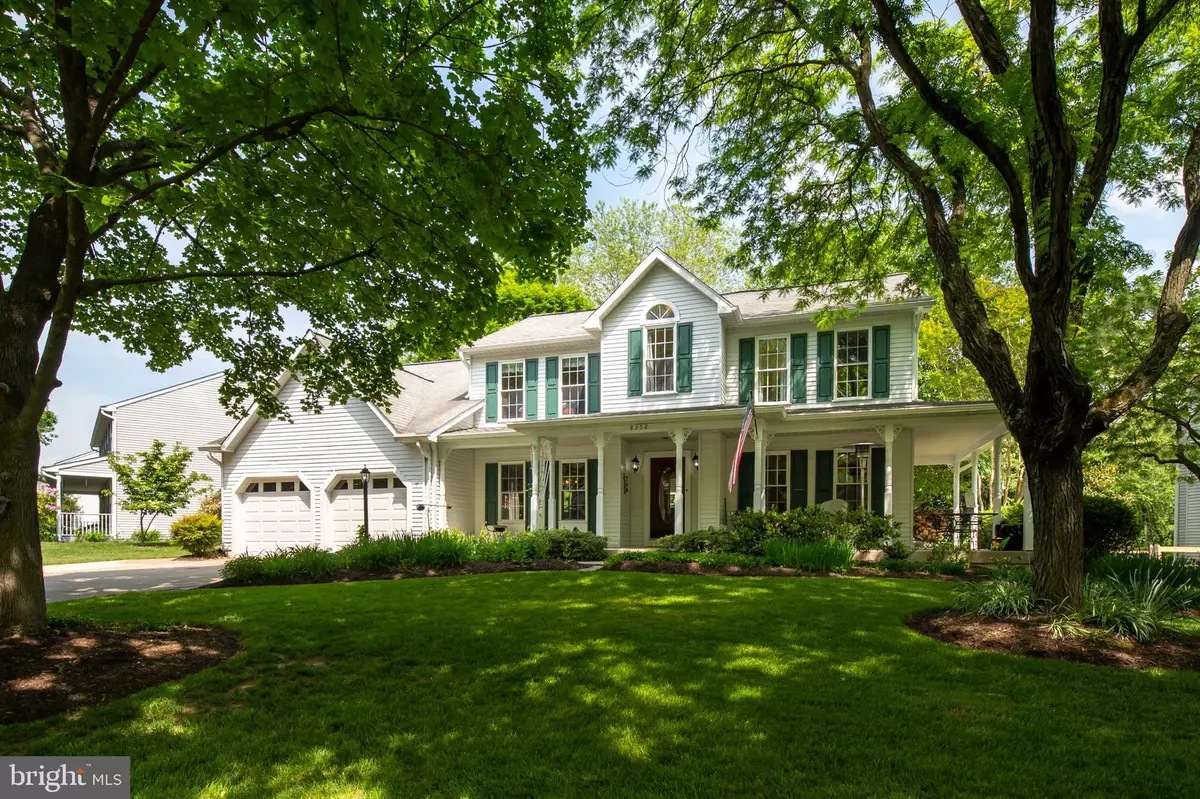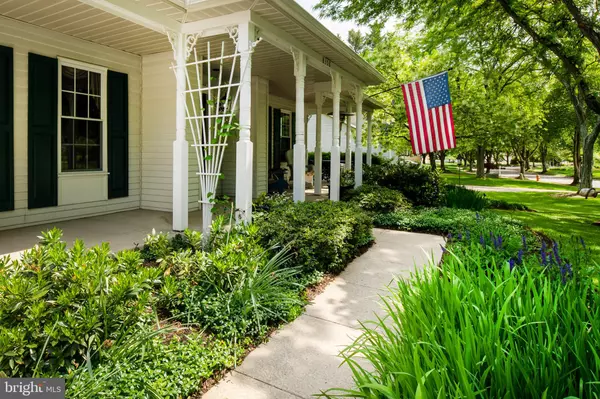$787,500
$800,000
1.6%For more information regarding the value of a property, please contact us for a free consultation.
4 Beds
4 Baths
4,290 SqFt
SOLD DATE : 07/21/2023
Key Details
Sold Price $787,500
Property Type Single Family Home
Sub Type Detached
Listing Status Sold
Purchase Type For Sale
Square Footage 4,290 sqft
Price per Sqft $183
Subdivision Chestnut Farms
MLS Listing ID MDHW2028314
Sold Date 07/21/23
Style Colonial
Bedrooms 4
Full Baths 3
Half Baths 1
HOA Y/N N
Abv Grd Liv Area 2,990
Originating Board BRIGHT
Year Built 1988
Annual Tax Amount $9,220
Tax Year 2022
Lot Size 0.392 Acres
Acres 0.39
Property Description
Drive up to this beautifully maintained home on the tree lined cul de sac street. The wrap around front porch is ready for your summer evenings. Hardwood floors greet you in the foyer, Dining Room, Kitchen and Family Room. There is also a generous size living room and a main level Den with double windows looking out to the private rear yard. The Eat in Kitchen has been remodeled to include Granite Counters, a beautiful Island, under counter microwave and tile backsplash. All of this also overlooks the private rear yard that backs to 5.98 Acres owned by Howard County Rec and Parks which backs to Patapsco State Park offering privacy galore! The family room with wood burning fireplace heat insert provides access to a spacious brick patio. Also on the main level are a remodeled Powder Room and a Laundry Room. The upper level boasts a Primary suite with huge walk in closet, ensuite bath with soaking tub and separate shower and sliders to a trex deck perfect for your early morning coffee. There are 3 additional generous size bedrooms and a large bath with double sinks on the upper level.
Continue to the spacious finished lower level to include a wet bar, full bath, Recreation Room, Play Room and huge Craft/Hobby room. The High Efficiency Gas furnace and CAC were replaced in late 2021. The Architectural shingle roof and Double Hung Dual Glaze Windows were also replaced by the homeowner. This beauty is ready to move in and enjoy!
Location
State MD
County Howard
Zoning R20
Rooms
Other Rooms Living Room, Dining Room, Primary Bedroom, Bedroom 2, Bedroom 3, Bedroom 4, Kitchen, Game Room, Family Room, Den, Breakfast Room, Laundry, Other, Recreation Room, Bathroom 2, Bathroom 3, Hobby Room, Primary Bathroom, Half Bath
Basement Fully Finished, Sump Pump
Interior
Interior Features Carpet, Ceiling Fan(s), Family Room Off Kitchen, Floor Plan - Open, Formal/Separate Dining Room, Kitchen - Eat-In, Kitchen - Island, Kitchen - Table Space, Pantry, Recessed Lighting, Skylight(s), Soaking Tub, Stall Shower, Walk-in Closet(s), Window Treatments, Wood Floors
Hot Water Electric
Heating Forced Air
Cooling Central A/C, Ceiling Fan(s)
Flooring Carpet, Wood
Fireplaces Number 1
Fireplaces Type Insert, Mantel(s)
Equipment Built-In Microwave, Oven - Double, Dishwasher, Disposal, Exhaust Fan, Range Hood, Dryer, Washer, Oven/Range - Electric, Stainless Steel Appliances
Fireplace Y
Window Features Double Pane,Double Hung
Appliance Built-In Microwave, Oven - Double, Dishwasher, Disposal, Exhaust Fan, Range Hood, Dryer, Washer, Oven/Range - Electric, Stainless Steel Appliances
Heat Source Natural Gas
Laundry Main Floor
Exterior
Exterior Feature Patio(s), Porch(es), Wrap Around
Parking Features Garage - Front Entry, Garage Door Opener
Garage Spaces 6.0
Fence Rear
Water Access N
View Trees/Woods
Roof Type Architectural Shingle
Accessibility None
Porch Patio(s), Porch(es), Wrap Around
Attached Garage 2
Total Parking Spaces 6
Garage Y
Building
Lot Description Backs - Parkland, Backs to Trees, Cul-de-sac, Landscaping, No Thru Street, Rear Yard
Story 3
Foundation Other
Sewer Public Sewer
Water Public
Architectural Style Colonial
Level or Stories 3
Additional Building Above Grade, Below Grade
Structure Type Cathedral Ceilings,Vaulted Ceilings
New Construction N
Schools
Elementary Schools Hollifield Station
Middle Schools Patapsco
High Schools Mt. Hebron
School District Howard County Public School System
Others
Senior Community No
Tax ID 1402303450
Ownership Fee Simple
SqFt Source Assessor
Special Listing Condition Standard
Read Less Info
Want to know what your home might be worth? Contact us for a FREE valuation!

Our team is ready to help you sell your home for the highest possible price ASAP

Bought with Matthew Mindel • Next Step Realty
"My job is to find and attract mastery-based agents to the office, protect the culture, and make sure everyone is happy! "






