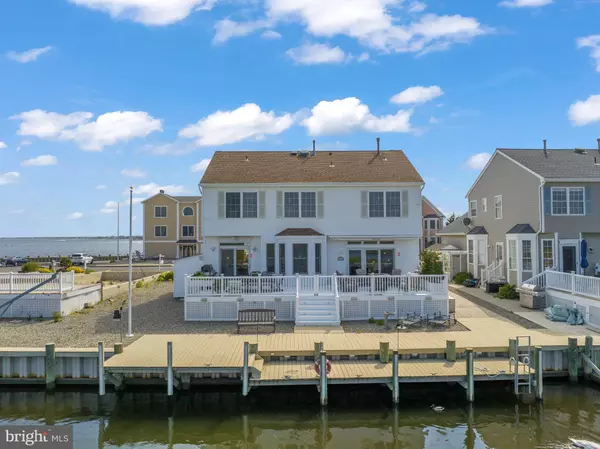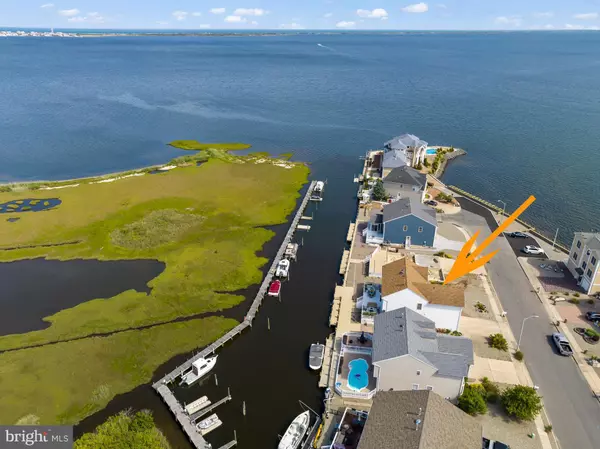$910,000
$899,000
1.2%For more information regarding the value of a property, please contact us for a free consultation.
4 Beds
3 Baths
2,600 SqFt
SOLD DATE : 07/21/2023
Key Details
Sold Price $910,000
Property Type Single Family Home
Sub Type Detached
Listing Status Sold
Purchase Type For Sale
Square Footage 2,600 sqft
Price per Sqft $350
Subdivision None Available
MLS Listing ID NJOC2019060
Sold Date 07/21/23
Style Colonial,Other
Bedrooms 4
Full Baths 2
Half Baths 1
HOA Y/N N
Abv Grd Liv Area 2,600
Originating Board BRIGHT
Year Built 2000
Annual Tax Amount $11,271
Tax Year 2022
Lot Size 5,998 Sqft
Acres 0.14
Lot Dimensions 60.00 x 100.00
Property Description
Your new beginning welcomes you to this waterfront custom colonial home w/ easy access to the Barnegat Bay, a boater's dream! This home offers 4 bedrooms & a bonus room perfect for an office, craft room, game room, additional guest room & more! Enjoy the convenience of the open floor plan which features a professionally designed kitchen boasting numerous upgrades, high-end Viking appliances including a 6-burner gas stove w/ an oven, a combo microwave & electric convection oven, electric warming oven, additional electric oven, refrigerated prep drawers, a built-in fridge/freezer, & a beverage center. Additional features include custom soft close cabinetry w/ low-voltage under-cabinet lighting, a reverse osmosis water filtration & a second sink. Andersen windows & sliding doors in both the kitchen & family room invite natural light & stunning bay views! The family room is complete w/ a gas fireplace. Wake up to unobstructed bay views in the luxurious owner's suite which includes double vanity sinks & tremendous walk-in closet. The property includes a vinyl deck supported by pilings w/ storage space underneath offering a perfect spot to enjoy the outdoors. A lighted dock w/ pilings, equipped w/ a timer for the lights & a newer vinyl bulkhead by Borel enables easy access to the water. Outside, a front patio w/ a wall & built-in low-voltage lighting adds to the property's curb appeal. An XL Sunestra remote awning w/ a wind sensor provides shade and protection as well as a winter cover for added protection. This home features a heated 2-car heated garage w/ cabinets and workspace, 2-zone heating & newer 2-zone AC, newer water heater, Timberline roof w/ rubber & ice shield, partial flooring in attic & many more upgraded amenities. Unpack and move into this luxurious Jersey Shore living experience, combining beautiful design, top-of-the-line amenities, & waterfront living w/ stunning bay views. Close proximity to major roadways, beaches, shopping, restaurants & more! Call to see this today!
Location
State NJ
County Ocean
Area Berkeley Twp (21506)
Zoning R60
Rooms
Other Rooms Dining Room, Primary Bedroom, Bedroom 2, Bedroom 3, Bedroom 4, Kitchen, Family Room, Foyer, Laundry, Bathroom 1, Bathroom 2, Bonus Room, Primary Bathroom
Interior
Interior Features Pantry, Primary Bath(s), Crown Moldings, Wood Floors, Walk-in Closet(s), Upgraded Countertops, Tub Shower, Stall Shower, Recessed Lighting, Kitchen - Island, Kitchen - Gourmet, Kitchen - Eat-In, Wine Storage
Hot Water Natural Gas
Heating Forced Air, Zoned
Cooling Central A/C, Zoned
Flooring Carpet, Wood, Other
Fireplaces Number 1
Fireplaces Type Gas/Propane
Equipment Dishwasher, Dryer, Microwave, Refrigerator, Stove, Washer, Water Heater, Six Burner Stove, Disposal
Fireplace Y
Window Features Bay/Bow
Appliance Dishwasher, Dryer, Microwave, Refrigerator, Stove, Washer, Water Heater, Six Burner Stove, Disposal
Heat Source Natural Gas
Laundry Main Floor
Exterior
Exterior Feature Deck(s)
Parking Features Inside Access
Garage Spaces 2.0
Water Access Y
View Bay
Roof Type Other
Accessibility None
Porch Deck(s)
Attached Garage 2
Total Parking Spaces 2
Garage Y
Building
Story 2
Foundation Slab
Sewer Public Sewer
Water Public
Architectural Style Colonial, Other
Level or Stories 2
Additional Building Above Grade, Below Grade
New Construction N
Others
Senior Community No
Tax ID 06-01219 03-00012
Ownership Fee Simple
SqFt Source Assessor
Acceptable Financing Cash, Conventional
Listing Terms Cash, Conventional
Financing Cash,Conventional
Special Listing Condition Standard
Read Less Info
Want to know what your home might be worth? Contact us for a FREE valuation!

Our team is ready to help you sell your home for the highest possible price ASAP

Bought with Anita Jacobus • Keller Williams Shore Properties
"My job is to find and attract mastery-based agents to the office, protect the culture, and make sure everyone is happy! "






