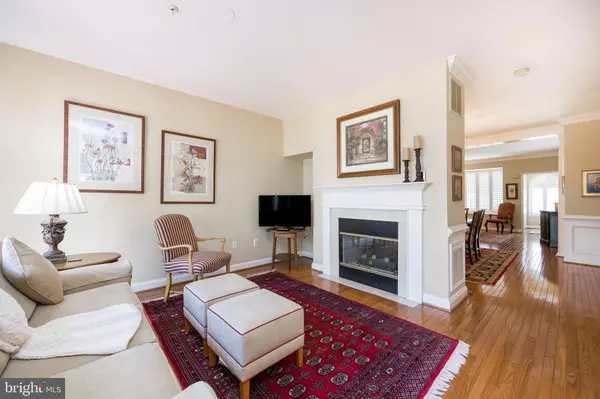$455,000
$415,000
9.6%For more information regarding the value of a property, please contact us for a free consultation.
3 Beds
3 Baths
2,235 SqFt
SOLD DATE : 07/19/2023
Key Details
Sold Price $455,000
Property Type Townhouse
Sub Type Interior Row/Townhouse
Listing Status Sold
Purchase Type For Sale
Square Footage 2,235 sqft
Price per Sqft $203
Subdivision Center Point Farm
MLS Listing ID PAMC2073744
Sold Date 07/19/23
Style Colonial
Bedrooms 3
Full Baths 2
Half Baths 1
HOA Fees $335/mo
HOA Y/N Y
Abv Grd Liv Area 2,235
Originating Board BRIGHT
Year Built 1997
Annual Tax Amount $6,365
Tax Year 2022
Lot Size 1,944 Sqft
Acres 0.04
Lot Dimensions 24.00 x 81.00
Property Description
Wait until you see this place! Boasting a large floorplan, this home has got all the room you will ever need. Nestled in the Center Point Farm HOA in the award-winning Methacton School District, 153 Center Point Lane is ready for its next chapter. Once inside this beautiful home, there's no question you will find something for everyone from the sprawling hardwoods to the plantation shutters to the amazing custom kitchen which has been very recently updated with 42" cabinets, "touch faucet", spice drawer, microwave drawer & stainless steel appliances. Mosey into the breakfast nook and take in the massive amounts of the natural morning sun which comes in from the large (and recently replaced) skylight. You'll notice lots of wainscoting and crown molding give the main living area a very polished look. Take a stroll upstairs and discover the three bedrooms including the expansive primary suite adorned with even more crown molding and is perfect for getting away from it all! Don't forget to check out the amazing California closets for all of your storage needs. Up one more level, let your imagination run wild with a blank canvas and very finishable loft (many in the community have done this). In the basement, there is ample storage for all that stuff you don't want to see on a day-to-day basis. Out back, gaze onto your private, extended deck and lawn which is fully maintained by the HOA for truly maintenance-free living! The community itself boasts a tennis court, fitness center, and tot lot make it super easy for the household to stay active! The HOA is extremely well managed as they just put new roofs on a few years ago and boasts well-maintained grounds and amenities. Be sure to check this one out!
Location
State PA
County Montgomery
Area Worcester Twp (10667)
Zoning AGR
Rooms
Basement Full
Interior
Interior Features Attic, Breakfast Area, Built-Ins, Carpet, Ceiling Fan(s), Chair Railings, Crown Moldings, Dining Area, Family Room Off Kitchen, Kitchen - Eat-In, Pantry, Primary Bath(s), Skylight(s), Soaking Tub, Stall Shower, Sprinkler System, Tub Shower, Upgraded Countertops, Wainscotting, Walk-in Closet(s), Window Treatments, Wood Floors
Hot Water Natural Gas
Heating Forced Air
Cooling Central A/C
Flooring Carpet, Hardwood, Tile/Brick, Wood
Fireplaces Number 1
Fireplaces Type Gas/Propane
Fireplace Y
Window Features Skylights
Heat Source Natural Gas
Laundry Upper Floor
Exterior
Exterior Feature Deck(s)
Parking Features Garage - Front Entry
Garage Spaces 5.0
Utilities Available Cable TV, Phone
Amenities Available Club House, Fitness Center, Gated Community, Recreational Center, Tennis Courts, Tot Lots/Playground
Water Access N
Accessibility None
Porch Deck(s)
Attached Garage 1
Total Parking Spaces 5
Garage Y
Building
Story 3
Foundation Concrete Perimeter
Sewer Public Sewer
Water Public
Architectural Style Colonial
Level or Stories 3
Additional Building Above Grade, Below Grade
New Construction N
Schools
School District Methacton
Others
HOA Fee Include All Ground Fee,Common Area Maintenance,Health Club,Lawn Maintenance,Management,Recreation Facility,Road Maintenance,Trash,Snow Removal,Ext Bldg Maint
Senior Community No
Tax ID 67-00-00460-337
Ownership Fee Simple
SqFt Source Assessor
Security Features Security Gate
Acceptable Financing Cash, Conventional, FHA, VA
Listing Terms Cash, Conventional, FHA, VA
Financing Cash,Conventional,FHA,VA
Special Listing Condition Standard
Read Less Info
Want to know what your home might be worth? Contact us for a FREE valuation!

Our team is ready to help you sell your home for the highest possible price ASAP

Bought with Ryanne L Sullivan • Compass RE
"My job is to find and attract mastery-based agents to the office, protect the culture, and make sure everyone is happy! "






