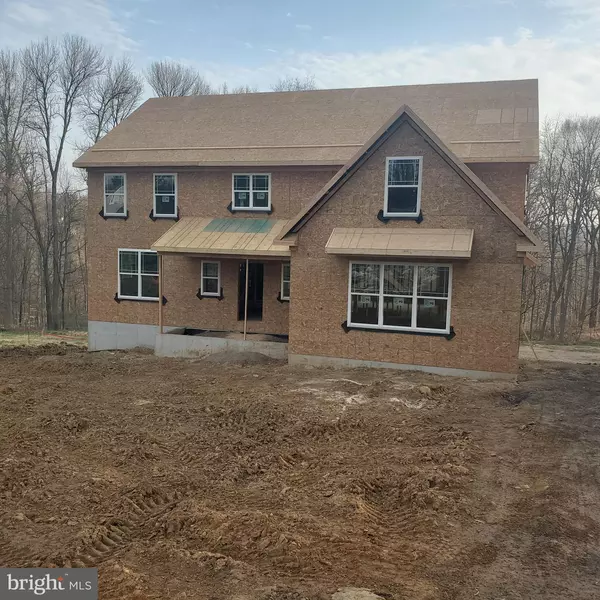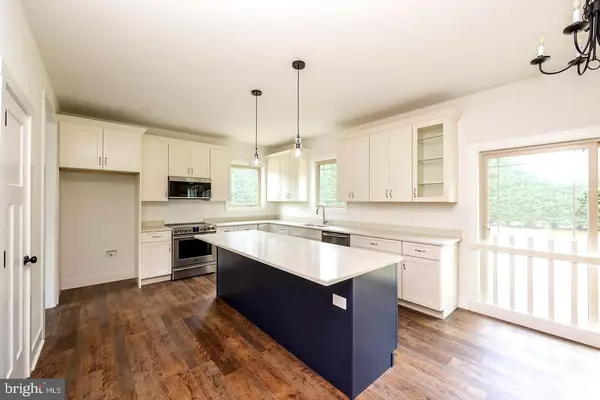$695,000
$692,500
0.4%For more information regarding the value of a property, please contact us for a free consultation.
4 Beds
3 Baths
2,652 SqFt
SOLD DATE : 07/18/2023
Key Details
Sold Price $695,000
Property Type Single Family Home
Sub Type Detached
Listing Status Sold
Purchase Type For Sale
Square Footage 2,652 sqft
Price per Sqft $262
Subdivision Lakeview
MLS Listing ID PACT2034412
Sold Date 07/18/23
Style Colonial
Bedrooms 4
Full Baths 2
Half Baths 1
HOA Y/N N
Abv Grd Liv Area 2,652
Originating Board BRIGHT
Year Built 2022
Annual Tax Amount $7,801
Tax Year 2023
Lot Size 1.000 Acres
Acres 1.0
Lot Dimensions 0.00 x 0.00
Property Description
QUICK DELIVERY NEW CONSTRUCTION!!! SOME CUSTOMIZATION POSSIBLE! New construction available in rare offering on mature cul-de-sac street within walking distance of Coatesville Country Club, Reservoir and Layton Park. Lot is gently sloping and will feature a full walk-out daylight basement, with 9 ft high ceilings, and would be ideal for large outdoor entertainment area. Two sides of the lot are tree lined for added privacy. Please review our floor plan, and video tour of smaller similar build and floor plan. The open floor plan is designed with the highest use, flow and functionality possible for this modern home. Prairie style windows give it a unique craftsman look. Proposed approximate 3100 sq ft floor plan features 4 bedrooms with 4 large closets. Master suite with huge walk-in closet, sitting area, and bath. Gourmet kitchen features island, granite countertops, custom cabinetry and more. For more information please inquire within.
****Pictures are from another home with similar design from same builder****
Location
State PA
County Chester
Area West Caln Twp (10328)
Zoning RESIDENTIAL
Rooms
Basement Poured Concrete, Full, Walkout Level
Interior
Hot Water 60+ Gallon Tank, Electric
Heating Forced Air, Heat Pump(s)
Cooling Central A/C
Flooring Luxury Vinyl Plank, Carpet
Fireplace N
Heat Source Other
Exterior
Parking Features Garage - Front Entry, Garage Door Opener
Garage Spaces 2.0
Water Access N
Roof Type Fiberglass,Shingle
Accessibility None
Attached Garage 2
Total Parking Spaces 2
Garage Y
Building
Story 2
Foundation Concrete Perimeter
Sewer On Site Septic
Water Well
Architectural Style Colonial
Level or Stories 2
Additional Building Above Grade, Below Grade
New Construction Y
Schools
School District Coatesville Area
Others
Senior Community No
Tax ID 28-09C-0213
Ownership Fee Simple
SqFt Source Estimated
Special Listing Condition Standard
Read Less Info
Want to know what your home might be worth? Contact us for a FREE valuation!

Our team is ready to help you sell your home for the highest possible price ASAP

Bought with Matthew Ott • Keller Williams Real Estate-Blue Bell
"My job is to find and attract mastery-based agents to the office, protect the culture, and make sure everyone is happy! "






