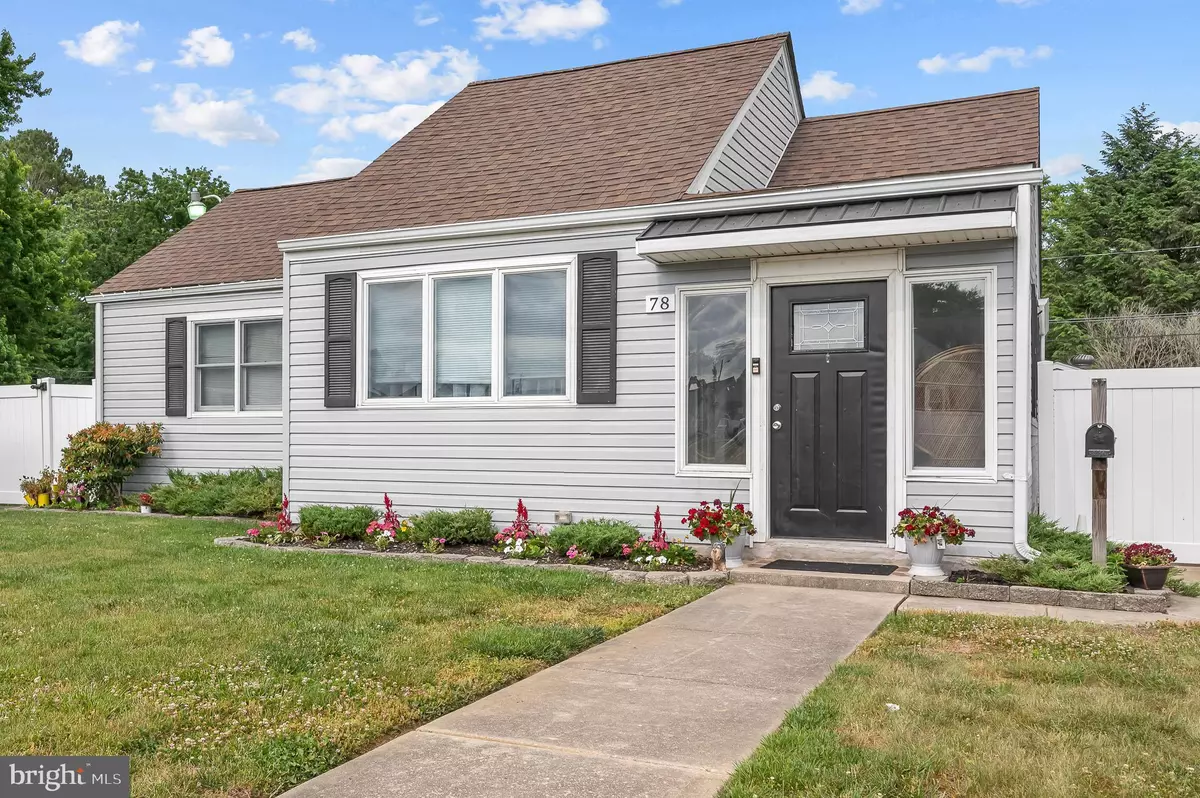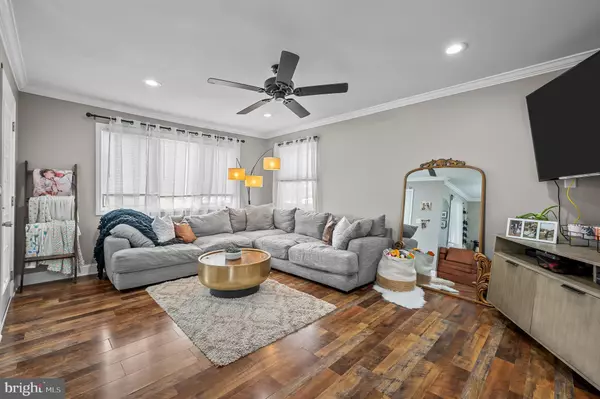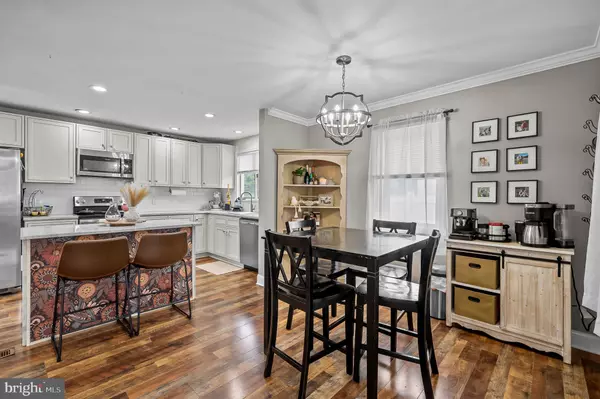$305,000
$300,000
1.7%For more information regarding the value of a property, please contact us for a free consultation.
3 Beds
1 Bath
1,325 SqFt
SOLD DATE : 07/18/2023
Key Details
Sold Price $305,000
Property Type Single Family Home
Sub Type Detached
Listing Status Sold
Purchase Type For Sale
Square Footage 1,325 sqft
Price per Sqft $230
Subdivision Wilm Manor Gardens
MLS Listing ID DENC2043906
Sold Date 07/18/23
Style Ranch/Rambler
Bedrooms 3
Full Baths 1
HOA Y/N N
Abv Grd Liv Area 1,325
Originating Board BRIGHT
Year Built 1950
Annual Tax Amount $1,148
Tax Year 2022
Lot Size 7,405 Sqft
Acres 0.17
Lot Dimensions 56.00 x 113.90
Property Description
Welcome to this cozy home in the desired neighborhood of Wilmington Manor! This home has been extremely well maintained and updated throughout the time this family has lived there. You can tell this home is loved by the effort that is put in with the design forward finishes. The front door opens right into a mudroom entryway perfect for sitting down and taking your shoes off or for the kids to hang their back packs after school! When you enter into the open concept floor plan, you'll see the living space that flows nicely into the dine in kitchen and then seamlessly into the kitchen. Which is complimented with an island with a waterfall granite edge. This light and airy kitchen is perfect to host guests at the island or in the living room while still being able to chat from the kitchen! The three bedrooms are painted nicely with modern colors which sets a great canvas to decorate! In the back of the home you'll find a front-loading washer and dryer with convenience to the bedrooms. One of the real gems of this house is the sun room! It's perfect for relaxing, a play room, or an office. There are so many options! When you continue through the sunroom, it leads you to the large and beautifully maintained backyard which boasts a newer patio and an updated privacy fence! On top of that, there are no neighbors in the backyard which allows for a lot of privacy! Schedule your tour today as this move-in ready home won't last long.
Location
State DE
County New Castle
Area New Castle/Red Lion/Del.City (30904)
Zoning NC6.5
Direction Southwest
Rooms
Basement Partial
Main Level Bedrooms 3
Interior
Interior Features Crown Moldings, Kitchen - Gourmet, Kitchen - Island, Recessed Lighting, Upgraded Countertops, Breakfast Area, Ceiling Fan(s), Combination Kitchen/Living, Dining Area, Entry Level Bedroom, Floor Plan - Open
Hot Water Natural Gas
Cooling Central A/C
Flooring Ceramic Tile, Partially Carpeted, Laminated
Equipment Built-In Microwave, Dishwasher, Disposal, Exhaust Fan, Oven/Range - Electric, Refrigerator, Icemaker, Stainless Steel Appliances
Appliance Built-In Microwave, Dishwasher, Disposal, Exhaust Fan, Oven/Range - Electric, Refrigerator, Icemaker, Stainless Steel Appliances
Heat Source Natural Gas
Laundry Hookup
Exterior
Exterior Feature Patio(s)
Garage Spaces 2.0
Fence Fully, Vinyl, Privacy
Utilities Available Cable TV, Phone Available, Natural Gas Available
Waterfront N
Water Access N
Roof Type Architectural Shingle
Street Surface Black Top
Accessibility None
Porch Patio(s)
Road Frontage State
Total Parking Spaces 2
Garage N
Building
Lot Description Front Yard, Rear Yard, Secluded
Story 1
Foundation Block
Sewer Public Sewer
Water Public
Architectural Style Ranch/Rambler
Level or Stories 1
Additional Building Above Grade, Below Grade
Structure Type Dry Wall
New Construction N
Schools
High Schools William Penn
School District Colonial
Others
Senior Community No
Tax ID 10-019.40-172
Ownership Fee Simple
SqFt Source Assessor
Acceptable Financing Conventional, FHA, VA, Cash
Listing Terms Conventional, FHA, VA, Cash
Financing Conventional,FHA,VA,Cash
Special Listing Condition Standard
Read Less Info
Want to know what your home might be worth? Contact us for a FREE valuation!

Our team is ready to help you sell your home for the highest possible price ASAP

Bought with Terri L. Favata • Elevated Real Estate Solutions

"My job is to find and attract mastery-based agents to the office, protect the culture, and make sure everyone is happy! "






