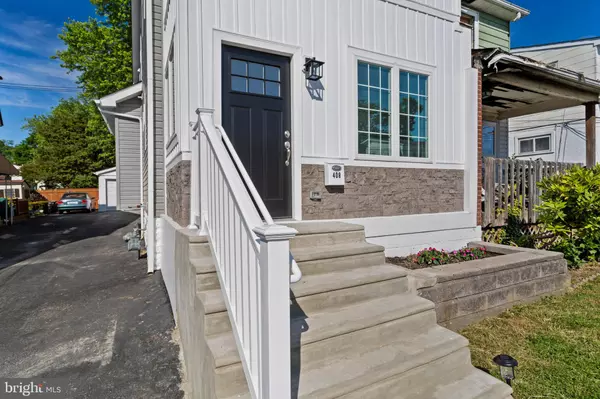$297,500
$297,500
For more information regarding the value of a property, please contact us for a free consultation.
3 Beds
3 Baths
1,290 SqFt
SOLD DATE : 07/14/2023
Key Details
Sold Price $297,500
Property Type Single Family Home
Sub Type Twin/Semi-Detached
Listing Status Sold
Purchase Type For Sale
Square Footage 1,290 sqft
Price per Sqft $230
Subdivision Glenwood Farm
MLS Listing ID PADE2048070
Sold Date 07/14/23
Style Colonial
Bedrooms 3
Full Baths 2
Half Baths 1
HOA Y/N N
Abv Grd Liv Area 1,290
Originating Board BRIGHT
Year Built 1930
Annual Tax Amount $4,707
Tax Year 2023
Lot Size 2,614 Sqft
Acres 0.06
Lot Dimensions 25.00 x 100.00
Property Description
One of a kind opportunity in Glenolden Boro. This twin was essentially rebuilt from the foundation, it is truly unlike any other property on the market. 3 Beds 2.5 Baths of professionally reconstructed space. Pull up to the driveway, fall in love with the board and batten and stacked stone exterior, walk into the First Floor: The bonus room which could be used as a mud room, office space, or playroom, walk through to the wide open first floor. Formal living room, Dining Room, and wide open eat in kitchen, all completely brand new. Luxury Vinyl plank throughout, recessed lighting, grey solid wood cabinets, soft close and dovetail construction, pure white quartz countertops, stainless steel appliances, subway backsplash and more! Second Floor: Brand new carpet, a brand new hall bathroom with full tub, subway tile, and built in vanity. A master suite with vaulted ceiling, ceiling fans, double closets, and master bathroom with walk-in shower stall, featuring hex accent floor, and corner built in bench! The second floor also offers a second floor laundry closet, with built in washer and dryer! Basement: Unfinished with great potential, as well as utility area! The private back yard has easy access to the detached garage! Additional Upgrades Include: Everything is new. Literally, everything other than the actual foundation. This place has been completely rebuilt by a professional. Spray Foam insulation throughout, new HVAC, new electric, new roof, new plumbing, new appliances, new flooring, new drywall, the list doesn't stop!
Location
State PA
County Delaware
Area Glenolden Boro (10421)
Zoning RES
Rooms
Other Rooms Living Room, Dining Room, Primary Bedroom, Bedroom 2, Bedroom 3, Kitchen, Basement, Primary Bathroom, Full Bath, Half Bath
Basement Full
Interior
Hot Water Electric
Heating Forced Air
Cooling Central A/C
Heat Source Natural Gas, Electric
Exterior
Parking Features Garage - Front Entry
Garage Spaces 1.0
Water Access N
Accessibility None
Total Parking Spaces 1
Garage Y
Building
Lot Description Front Yard, Rear Yard
Story 2
Foundation Other
Sewer Public Sewer
Water Public
Architectural Style Colonial
Level or Stories 2
Additional Building Above Grade, Below Grade
New Construction N
Schools
School District Interboro
Others
Senior Community No
Tax ID 21-00-00544-00
Ownership Fee Simple
SqFt Source Assessor
Special Listing Condition Standard
Read Less Info
Want to know what your home might be worth? Contact us for a FREE valuation!

Our team is ready to help you sell your home for the highest possible price ASAP

Bought with Jason Polykoff • Compass RE
"My job is to find and attract mastery-based agents to the office, protect the culture, and make sure everyone is happy! "






