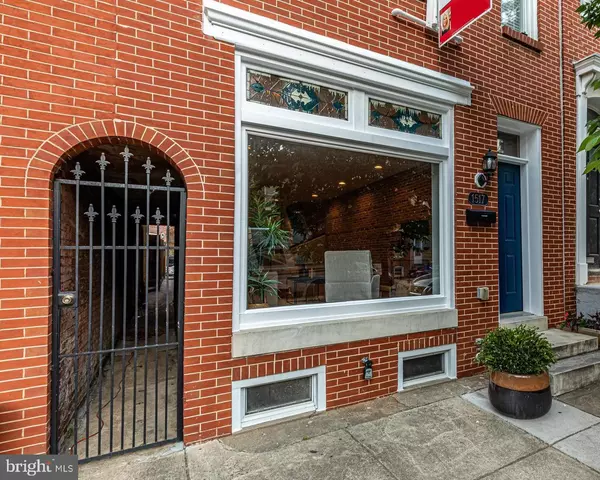$476,500
$475,500
0.2%For more information regarding the value of a property, please contact us for a free consultation.
3 Beds
3 Baths
1,980 SqFt
SOLD DATE : 07/13/2023
Key Details
Sold Price $476,500
Property Type Townhouse
Sub Type Interior Row/Townhouse
Listing Status Sold
Purchase Type For Sale
Square Footage 1,980 sqft
Price per Sqft $240
Subdivision Federal Hill Historic District
MLS Listing ID MDBA2088568
Sold Date 07/13/23
Style Federal
Bedrooms 3
Full Baths 2
Half Baths 1
HOA Y/N N
Abv Grd Liv Area 1,980
Originating Board BRIGHT
Year Built 1900
Annual Tax Amount $6,625
Tax Year 2022
Property Description
Welcome Home! As you enter 1517 S Hanover Street, you'll be drawn to the width and depth of this Federal Hill home and simply love the blend of vintage flooring, exposed brick and high ceilings plus the modern conveniences of wonderful upgrades! Be certain to notice the leaded glass above the front window, as it adds to the charm and character of this unique home! The living room is breathtakingly large (28x13) and works so well for entertaining family and friends, as well as simply kicking back and relaxing. On your way to the dining room, you'll find a convenient door leading to the sally port which extends from the front sidewalk back to the ENCLOSED PATIO (more on that later!!) and OVERSIZED GARAGE. The separate dining room is large enough to host holiday meals or game nights with friends, meaning that everyone will want to gather at your house! Once in the kitchen, you'll love the tall cabinets, granite counters, stainless appliances, pantry and just overall spaciousness of this room. Just before exiting the rear door of the home, you'll find a convenient powder room - ideally placed as you enter and exit the home. Nestled between the rear of the home and the garage is a delightful PRIVATE PATIO - ideal for outdoor grilling, gardening or gathering with friends. Parking has never been easier with your OVERSIZED DETACHED GARAGE boasting workspace, storage and plenty of room for parking your car and storing bikes, camping gear or kayaks! Back inside, on the upper level you'll love the tall ceilings and beautiful original flooring throughout the hallway and find so many reasons to truly appreciate the spaciousness of this home. There are three bedrooms and two full baths, to include the primary bedroom (18x11) which has a ceiling fan, a delightful PRIVATE PORCH and an en-suite bathroom with a large custom tiled shower. The center bedroom, measuring 12x11, has been used as a home office and most recently as a guest bedroom. The front bedroom is delightfully light and bright and is quite spacious (14x14) with a large closet. A full hall bath and full-sized washer and dryer complete this level. The lower level is simply perfect for storage of anything and everything imaginable, to include decorations, off season clothes, and could possibly be used as a workout area! ** Enjoy all that Federal Hill and surrounding areas have to offer, including the recently renovated Cross Street Market, Oriole Park at Camden Yards, M&T Bank Stadium to watch a Raven's game, Top Golf, Fed Hill shops, plus all your favorite restaurants and bars and three amazing parks: Latrobe Park, Riverside Park and Fed Hill Park! Easy access to Johns Hopkins, University of Maryland Medical Center, Ft Meade, NSA, BWI and Annapolis plus simply ideal commuter location to I-95, I-83, 295 and the MARC Train Camden rail for a great travel option to Union Station in Washington D.C.
Location
State MD
County Baltimore City
Zoning R-8
Rooms
Other Rooms Living Room, Dining Room, Primary Bedroom, Bedroom 2, Bedroom 3, Kitchen, Storage Room, Primary Bathroom, Full Bath, Half Bath
Basement Connecting Stairway, Partial
Interior
Interior Features Family Room Off Kitchen, Kitchen - Table Space, Dining Area, Chair Railings, Crown Moldings, Floor Plan - Traditional
Hot Water Natural Gas
Heating Hot Water
Cooling Ceiling Fan(s)
Equipment Dryer, Washer, Dishwasher, Exhaust Fan, Microwave, Refrigerator, Icemaker, Stove
Furnishings No
Fireplace N
Window Features Double Pane,Vinyl Clad
Appliance Dryer, Washer, Dishwasher, Exhaust Fan, Microwave, Refrigerator, Icemaker, Stove
Heat Source Natural Gas
Laundry Has Laundry, Dryer In Unit, Main Floor, Hookup, Washer In Unit
Exterior
Exterior Feature Patio(s), Porch(es)
Garage Garage Door Opener, Garage - Rear Entry, Additional Storage Area
Garage Spaces 1.0
Waterfront N
Water Access N
Accessibility Other
Porch Patio(s), Porch(es)
Parking Type Detached Garage
Total Parking Spaces 1
Garage Y
Building
Story 2
Foundation Crawl Space
Sewer Public Sewer
Water Public
Architectural Style Federal
Level or Stories 2
Additional Building Above Grade, Below Grade
New Construction N
Schools
School District Baltimore City Public Schools
Others
Senior Community No
Tax ID 0323081003 009
Ownership Ground Rent
SqFt Source Estimated
Security Features Smoke Detector,Carbon Monoxide Detector(s)
Acceptable Financing Cash, Conventional, FHA, VA
Horse Property N
Listing Terms Cash, Conventional, FHA, VA
Financing Cash,Conventional,FHA,VA
Special Listing Condition Standard
Read Less Info
Want to know what your home might be worth? Contact us for a FREE valuation!

Our team is ready to help you sell your home for the highest possible price ASAP

Bought with Jeffrey D Bacigalupo • Old Line Properties, LLC

"My job is to find and attract mastery-based agents to the office, protect the culture, and make sure everyone is happy! "






