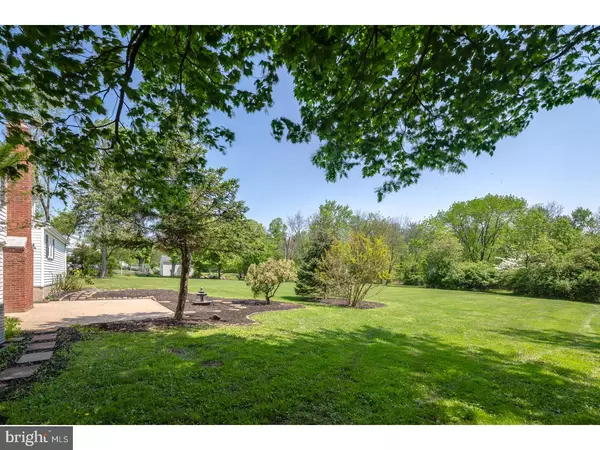$495,000
$499,000
0.8%For more information regarding the value of a property, please contact us for a free consultation.
4 Beds
3 Baths
2,452 SqFt
SOLD DATE : 07/03/2018
Key Details
Sold Price $495,000
Property Type Single Family Home
Sub Type Detached
Listing Status Sold
Purchase Type For Sale
Square Footage 2,452 sqft
Price per Sqft $201
Subdivision None Available
MLS Listing ID 1001487450
Sold Date 07/03/18
Style Colonial,Split Level
Bedrooms 4
Full Baths 2
Half Baths 1
HOA Y/N N
Abv Grd Liv Area 2,452
Originating Board TREND
Year Built 1967
Annual Tax Amount $5,698
Tax Year 2018
Lot Size 1.377 Acres
Acres 1.38
Lot Dimensions 200
Property Description
Well, Well, Well! Well-Landscaped, Well-Built and Well Maintained! Showhouse perfection and Pride of Ownership is evident in this Traditional Colonial Split styled home. This 4 Bedroom, 2.5 Bath beauty is situated on a gorgeous 1.38-acre lot in the highly desirable Blue-Ribbon School District of Wissahickon in Lower Gwynedd Township. You're surrounded by a beautifully Pastoral landscaped lot with an expansive and tranquil rear yard buffered by mature trees. The front walk-way is illuminated by attractive boarder lighting. Entering the open foyer with a spacious closet you immediately notice the flood of natural sunlight through out the entire home. A gracious formal living room with new oak gunstock hardwood floors and sundrenched bay window with custom window treatment sets the stage for entertaining. Dine in style in this uncrowded Dining Room featuring gunstock hardwood floors, upgraded lighting and custom window treatment. A large eat-in-Kitchen with wood cabinetry, new granite counter-tops, tile backsplash, ss appliances and upgraded luxury flooring will surely inspire many gourmet meals. Relax in comfort in the open spaced Great Room featuring a brick mantled wood burning Fireplace, new carpet, adjoining home office or au-pair suite, upgraded Powder Room, Laundry Room/Mud Room that leads to an oversized 2 Car Garage with vinyl flooring & electric garage door. Master Bedroom features a walk-in closet and upgraded Flint Oak h/w flooring, en-suite with marble c/t vanity, walk-in shower with custom Onylxs shower system & ceramic tile. Additional 3 Bedroom all generously sized with ample closet space and Oak Gunstock hardwood floors. Hall Bathroom upgraded with marble double vanity, tub and ceramic tile. Unfinished basement allows for additional storage space or finishing. The entire home has recently been upgraded T/O. Special features include: Timberline Pewter Gray Shingles with Lifetime guarantee (installed 9/23/2014, Re-pointed Chimney, New Interior and Exterior doors, Pella Windows (2016), Shutters with raised panel, Freshly Painted interior with neutral pallet, New Hardwood flooring t/o main living areas, custom window treatments. Close to major arteries, schools, shopping, dining, entertainment, beautiful parks and walking trails. Suburbia at its Best! There's a lot more to brag about, make your appointment today! 1 year Home Warranty coverage to Buyer.
Location
State PA
County Montgomery
Area Lower Gwynedd Twp (10639)
Zoning A
Direction West
Rooms
Other Rooms Living Room, Dining Room, Primary Bedroom, Bedroom 2, Bedroom 3, Kitchen, Family Room, Bedroom 1, Laundry, Other, Attic
Basement Partial, Unfinished
Interior
Interior Features Ceiling Fan(s), Stall Shower, Kitchen - Eat-In
Hot Water Natural Gas
Heating Gas, Hot Water
Cooling Central A/C
Flooring Wood, Fully Carpeted, Vinyl, Tile/Brick
Fireplaces Number 1
Fireplaces Type Brick
Equipment Cooktop, Oven - Wall, Dishwasher
Fireplace Y
Window Features Bay/Bow,Energy Efficient
Appliance Cooktop, Oven - Wall, Dishwasher
Heat Source Natural Gas
Laundry Lower Floor
Exterior
Exterior Feature Patio(s), Porch(es)
Garage Spaces 5.0
Water Access N
Roof Type Pitched,Shingle
Accessibility None
Porch Patio(s), Porch(es)
Attached Garage 2
Total Parking Spaces 5
Garage Y
Building
Lot Description Level, Trees/Wooded
Story Other
Foundation Brick/Mortar
Sewer Public Sewer
Water Public
Architectural Style Colonial, Split Level
Level or Stories Other
Additional Building Above Grade
New Construction N
Schools
Elementary Schools Lower Gwynedd
Middle Schools Wissahickon
High Schools Wissahickon Senior
School District Wissahickon
Others
Senior Community No
Tax ID 39-00-02302-008
Ownership Fee Simple
Acceptable Financing Conventional
Listing Terms Conventional
Financing Conventional
Read Less Info
Want to know what your home might be worth? Contact us for a FREE valuation!

Our team is ready to help you sell your home for the highest possible price ASAP

Bought with Jenna N Olivieri • Redfin Corporation
"My job is to find and attract mastery-based agents to the office, protect the culture, and make sure everyone is happy! "






