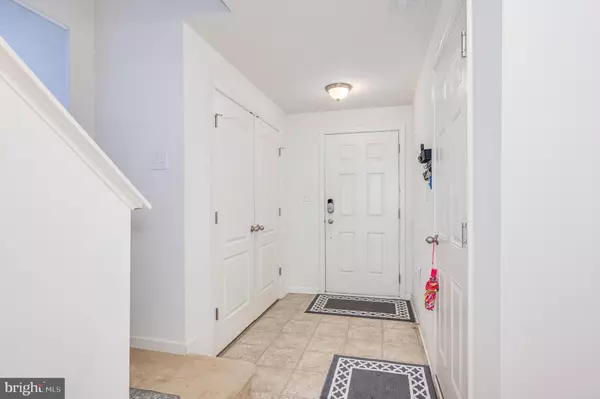$258,000
$249,900
3.2%For more information regarding the value of a property, please contact us for a free consultation.
3 Beds
3 Baths
2,184 SqFt
SOLD DATE : 07/06/2023
Key Details
Sold Price $258,000
Property Type Townhouse
Sub Type End of Row/Townhouse
Listing Status Sold
Purchase Type For Sale
Square Footage 2,184 sqft
Price per Sqft $118
Subdivision Stonebrook Village
MLS Listing ID WVBE2018964
Sold Date 07/06/23
Style Colonial
Bedrooms 3
Full Baths 2
Half Baths 1
HOA Fees $12/ann
HOA Y/N Y
Abv Grd Liv Area 1,624
Originating Board BRIGHT
Year Built 2015
Annual Tax Amount $1,275
Tax Year 2022
Lot Size 3,049 Sqft
Acres 0.07
Property Description
This lovely 3 bedroom end unit has been wonderfully maintained! The foyer features vinyl floors and a large guest closet. There is direct access to the 1 car garage. Down the hall you have a huge, carpeted rec room. There are so many potential uses for this extra living space! It features a large laundry closet with plenty of shelving storage. Your rear yard access is here as well. There is already a rough in for a 1/2 bath. The hard stuff is done for you! Upstairs we have a spacious living room with lots of natural light, ceiling fan, and carpet. There is a 1/2 bath, great for guests. There is a passthrough to the kitchen. Here you have vinyl floors, double sink, and 42 in cabinetry. The island provides breakfast bar seating for two. The kitchen is open to the dining area with vinyl floors. There is plenty of space to host dinners! Especially since the kitchen and dining are open to the huge morning room! This is a great set up for entertaining. The morning room features vinyl floors, tons of natural light and a large closet! Upstairs you have two generously sized bedrooms with carpet and overhead light. The hall bath features a three foot single bowl vanity, vinyl floors, and tub/shower. The primary suite is truly large with carpet and a ceiling fan. It includes a massive walk-in closet and private ensuite bathroom. Here you have a double bowl vanity, stall shower and soaking tub with tile surround. You'll want for nothing in this space. Outside you have a large, lush, and level rear yard. The yard is fully fenced with a gate at the front for easy street access when needed. The yard also includes a nice firepit - great for smores! This home has everything you want and more! Come see it today!
Location
State WV
County Berkeley
Zoning 101
Rooms
Other Rooms Living Room, Dining Room, Primary Bedroom, Bedroom 2, Bedroom 3, Kitchen, Foyer, Sun/Florida Room, Laundry, Recreation Room, Utility Room, Bathroom 2, Primary Bathroom, Half Bath
Basement Fully Finished
Interior
Hot Water Electric
Heating Heat Pump(s)
Cooling Central A/C
Equipment Dishwasher, Dryer, Refrigerator, Stove, Built-In Microwave, Humidifier, Water Conditioner - Owned
Window Features Insulated,Bay/Bow
Appliance Dishwasher, Dryer, Refrigerator, Stove, Built-In Microwave, Humidifier, Water Conditioner - Owned
Heat Source Electric
Laundry Lower Floor
Exterior
Garage Garage - Front Entry
Garage Spaces 1.0
Fence Rear
Waterfront N
Water Access N
Roof Type Shingle
Accessibility None
Attached Garage 1
Total Parking Spaces 1
Garage Y
Building
Story 3
Foundation Permanent
Sewer Public Sewer
Water Public
Architectural Style Colonial
Level or Stories 3
Additional Building Above Grade, Below Grade
New Construction N
Schools
School District Berkeley County Schools
Others
Senior Community No
Tax ID 04 22E013000000000
Ownership Fee Simple
SqFt Source Estimated
Acceptable Financing Cash, Conventional, FHA, USDA, VA
Listing Terms Cash, Conventional, FHA, USDA, VA
Financing Cash,Conventional,FHA,USDA,VA
Special Listing Condition Standard
Read Less Info
Want to know what your home might be worth? Contact us for a FREE valuation!

Our team is ready to help you sell your home for the highest possible price ASAP

Bought with Yvonne Jenkins • Weichert Realtors - Blue Ribbon

"My job is to find and attract mastery-based agents to the office, protect the culture, and make sure everyone is happy! "






