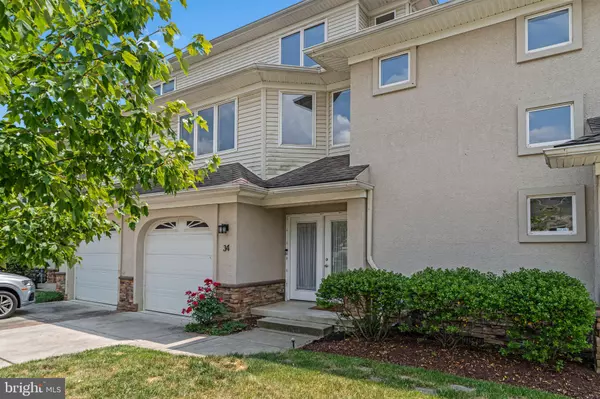$375,000
$350,000
7.1%For more information regarding the value of a property, please contact us for a free consultation.
3 Beds
2 Baths
1,753 SqFt
SOLD DATE : 07/07/2023
Key Details
Sold Price $375,000
Property Type Townhouse
Sub Type Interior Row/Townhouse
Listing Status Sold
Purchase Type For Sale
Square Footage 1,753 sqft
Price per Sqft $213
Subdivision Regency Court
MLS Listing ID NJCD2049192
Sold Date 07/07/23
Style Contemporary
Bedrooms 3
Full Baths 2
HOA Fees $205/mo
HOA Y/N Y
Abv Grd Liv Area 1,753
Originating Board BRIGHT
Year Built 2016
Annual Tax Amount $10,357
Tax Year 2022
Lot Size 4.940 Acres
Acres 4.94
Lot Dimensions 0.00 x 0.00
Property Description
Welcome to Regency Couty, a small and quiet community in Cherry Hill that is made up of newer build townhomes. This townhome is only 7 years old. Kitchen and bathrooms are all just like new. Walk in the front door into the foyer and go down the hallway to the first floor full bedroom. Bedroom is big and has a bathroom that is as good as new. 2 Closets including a walk-in. There is a small deck off the bedroom as well. Off the foyer is also the large 1 car garage and in it is the mechanical room with the HVAC and Water Heater. At the top of the stairs on the second floor is a large living room and the Eat-in Kitchen and Dining Room. Kitchen cabinets are white shaker with quartz countertops and stainless-steel appliances. There is an island that can fit 2 stools and off that is room for a Dining Room Table. The closet in the kitchen houses the Washer and Dryer. The third floor is 2 more bedrooms with a full hall bathroom. Great location close to Hospitals, Philadelphia, Shopping, Restaurants, and More. Schedule a Showing Today.
Location
State NJ
County Camden
Area Cherry Hill Twp (20409)
Zoning RESIDENTIAL
Rooms
Main Level Bedrooms 2
Interior
Interior Features Breakfast Area, Carpet, Combination Kitchen/Dining, Dining Area, Entry Level Bedroom, Floor Plan - Open, Kitchen - Eat-In, Kitchen - Island, Primary Bath(s), Stall Shower, Walk-in Closet(s), Window Treatments, Other
Hot Water Natural Gas
Heating Forced Air
Cooling Central A/C
Flooring Engineered Wood, Carpet, Ceramic Tile
Equipment Stainless Steel Appliances
Fireplace N
Appliance Stainless Steel Appliances
Heat Source Natural Gas
Exterior
Exterior Feature Deck(s)
Parking On Site 2
Amenities Available Common Grounds
Water Access N
Roof Type Shingle
Accessibility None
Porch Deck(s)
Garage N
Building
Story 3
Foundation Permanent
Sewer Public Sewer
Water Public
Architectural Style Contemporary
Level or Stories 3
Additional Building Above Grade, Below Grade
Structure Type Dry Wall
New Construction N
Schools
High Schools Cherry Hill High - West
School District Cherry Hill Township Public Schools
Others
Senior Community No
Tax ID 09-00285 23-00005-C0034
Ownership Fee Simple
SqFt Source Assessor
Acceptable Financing Cash, Conventional, FHA, Negotiable
Listing Terms Cash, Conventional, FHA, Negotiable
Financing Cash,Conventional,FHA,Negotiable
Special Listing Condition Standard
Read Less Info
Want to know what your home might be worth? Contact us for a FREE valuation!

Our team is ready to help you sell your home for the highest possible price ASAP

Bought with Yongmei Tan • Tesla Realty Group LLC
"My job is to find and attract mastery-based agents to the office, protect the culture, and make sure everyone is happy! "






