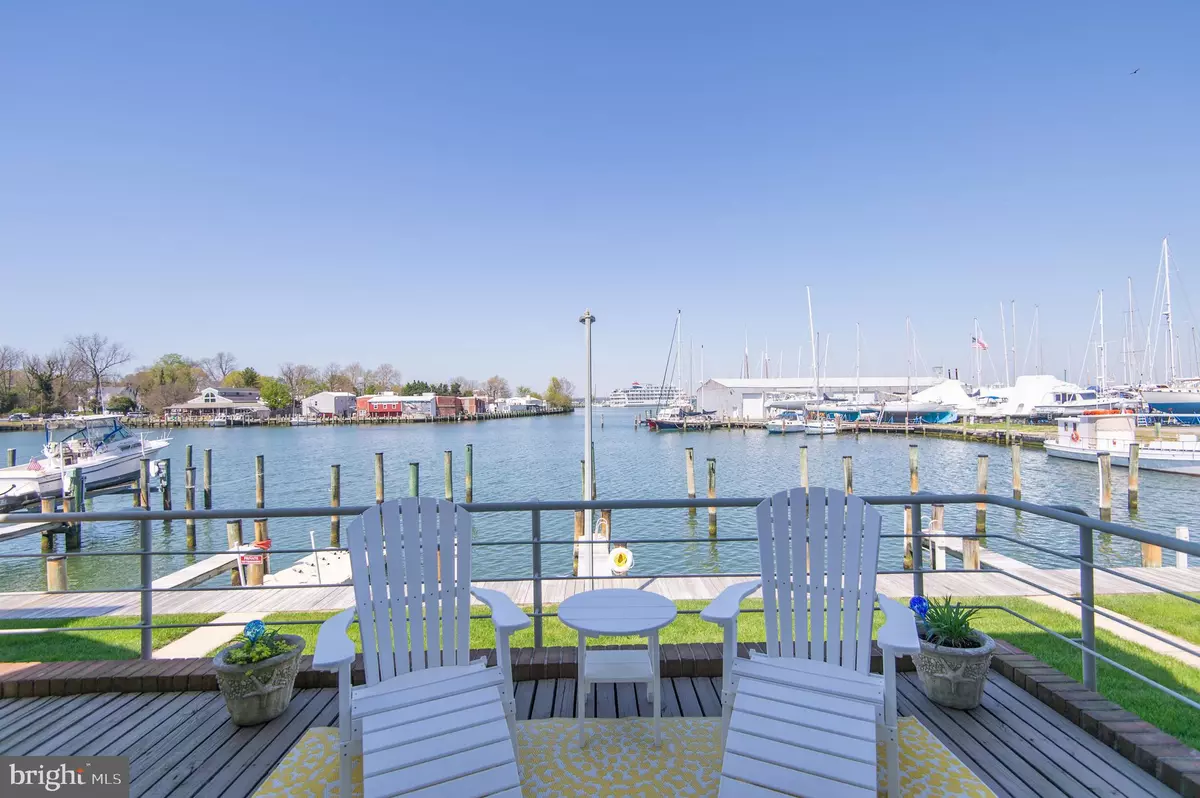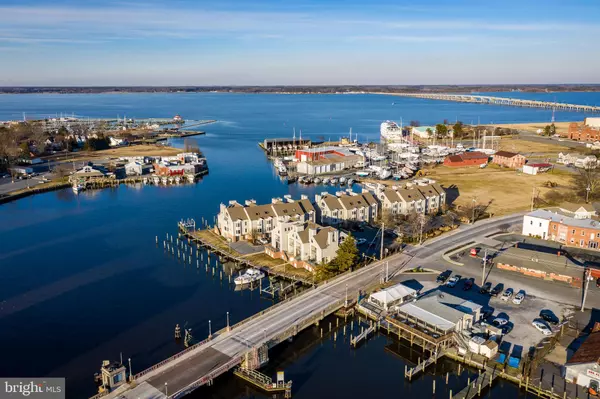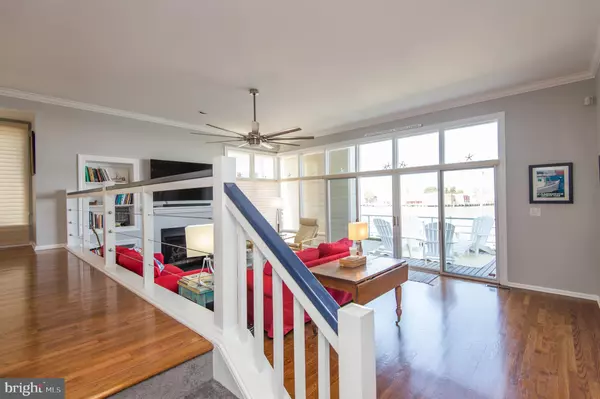$655,000
$650,000
0.8%For more information regarding the value of a property, please contact us for a free consultation.
3 Beds
3 Baths
2,346 SqFt
SOLD DATE : 07/07/2023
Key Details
Sold Price $655,000
Property Type Condo
Sub Type Condo/Co-op
Listing Status Sold
Purchase Type For Sale
Square Footage 2,346 sqft
Price per Sqft $279
Subdivision Cambridge Landing
MLS Listing ID MDDO2004686
Sold Date 07/07/23
Style Coastal
Bedrooms 3
Full Baths 2
Half Baths 1
Condo Fees $1,327/qua
HOA Y/N N
Abv Grd Liv Area 2,346
Originating Board BRIGHT
Year Built 1983
Annual Tax Amount $6,343
Tax Year 2023
Property Description
WATERFRONT End unit on Cambridge Creek with 20' x 40' deep water Boat slip within walking distance to all downtown restaurants, shops, brewery and bars. One of 5 end units with views of the Choptank River Lighthouse, Choptank River & Cambridge Creek. Completely redone in last 2 years: 2 new AC units, Waterview kitchen with breakfast bar, center island with bar stools, table space, all new cabinetry, countertops, sinks, plumbing fixtures and appliances. Master Bath redone with new walk-in shower, linen closets, vanity top & plumbing fixtures, freshly painted, updated baths, new carpeting on stairs. Beautiful HW flooring on main level and upper levels with luxury vinyl plank on middle floor. Waterside decks overlooking your personal slip. Additional boat slip available for use with Community Board approval. The 1 car finished garage with auto door opener has sink, workshop area behind, and storage shed under deck ideal for storing boating gear/equipment. Enjoy the low maintenance lifestyle and boat to places like Oxford, Tilghman, Chesapeake Bay and beyond.
Location
State MD
County Dorchester
Zoning PWCD
Rooms
Other Rooms Living Room, Dining Room, Primary Bedroom, Bedroom 2, Bedroom 3, Bedroom 4, Kitchen, Family Room, Foyer
Interior
Interior Features Carpet, Ceiling Fan(s), Kitchen - Island, Attic, Breakfast Area, Built-Ins, Crown Moldings, Floor Plan - Open, Formal/Separate Dining Room, Kitchen - Gourmet, Kitchen - Table Space, Primary Bath(s), Recessed Lighting, Skylight(s), Upgraded Countertops, Walk-in Closet(s), Wet/Dry Bar, Window Treatments, Wood Floors
Hot Water Natural Gas
Heating Forced Air
Cooling Central A/C, Ceiling Fan(s)
Flooring Hardwood, Carpet
Fireplaces Number 1
Fireplaces Type Gas/Propane
Equipment Built-In Microwave, Dishwasher, Disposal, Dryer, Extra Refrigerator/Freezer, Oven/Range - Electric, Refrigerator, Washer
Fireplace Y
Window Features Casement,Double Pane,Bay/Bow
Appliance Built-In Microwave, Dishwasher, Disposal, Dryer, Extra Refrigerator/Freezer, Oven/Range - Electric, Refrigerator, Washer
Heat Source Natural Gas
Laundry Has Laundry
Exterior
Exterior Feature Balcony, Deck(s)
Parking Features Additional Storage Area, Garage - Front Entry, Garage Door Opener, Inside Access
Garage Spaces 1.0
Utilities Available Cable TV Available, Electric Available, Natural Gas Available, Phone Available, Sewer Available, Water Available
Amenities Available Boat Dock/Slip
Water Access Y
Water Access Desc Boat - Powered,Canoe/Kayak,Fishing Allowed
View Creek/Stream, Harbor, River, Water
Roof Type Architectural Shingle
Accessibility None
Porch Balcony, Deck(s)
Attached Garage 1
Total Parking Spaces 1
Garage Y
Building
Lot Description Landscaping, Bulkheaded, Stream/Creek
Story 4
Foundation Slab
Sewer Public Sewer
Water Public
Architectural Style Coastal
Level or Stories 4
Additional Building Above Grade, Below Grade
Structure Type 9'+ Ceilings,Dry Wall
New Construction N
Schools
Middle Schools Mace'S Lane
High Schools Cambridge-South Dorchester
School District Dorchester County Public Schools
Others
Pets Allowed Y
HOA Fee Include Common Area Maintenance,Ext Bldg Maint,Lawn Maintenance,Pier/Dock Maintenance,Reserve Funds,Trash
Senior Community No
Tax ID 1007192355
Ownership Condominium
Acceptable Financing Conventional, Cash, Bank Portfolio
Horse Property N
Listing Terms Conventional, Cash, Bank Portfolio
Financing Conventional,Cash,Bank Portfolio
Special Listing Condition Standard
Pets Allowed Cats OK, Dogs OK
Read Less Info
Want to know what your home might be worth? Contact us for a FREE valuation!

Our team is ready to help you sell your home for the highest possible price ASAP

Bought with Debra L Barrett • Long & Foster Real Estate, Inc.

"My job is to find and attract mastery-based agents to the office, protect the culture, and make sure everyone is happy! "






