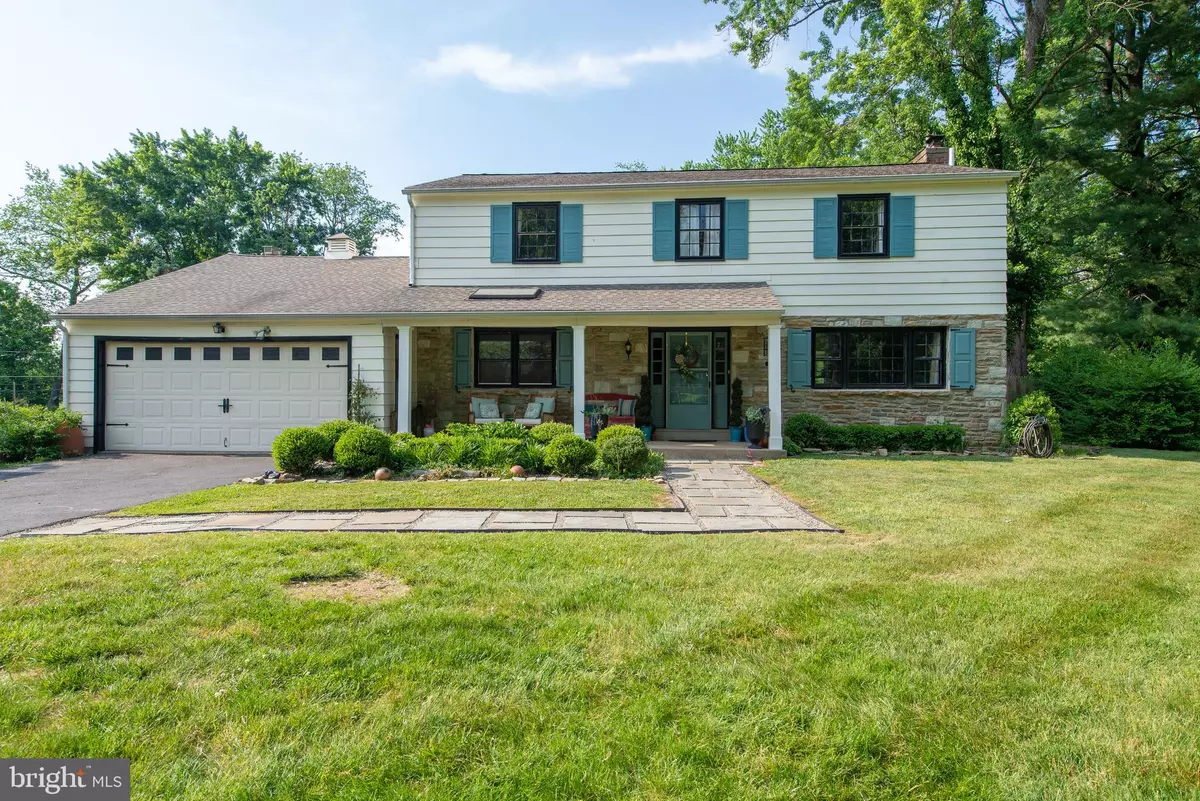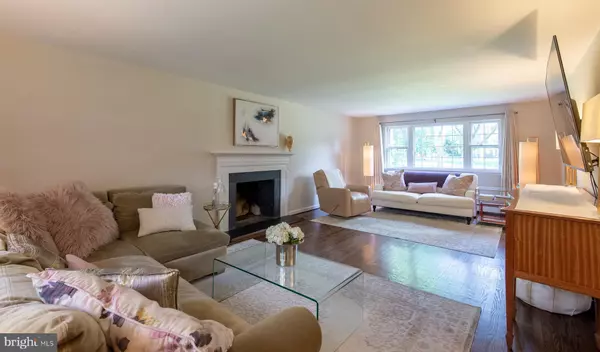$680,000
$679,900
For more information regarding the value of a property, please contact us for a free consultation.
4 Beds
3 Baths
2,817 SqFt
SOLD DATE : 07/07/2023
Key Details
Sold Price $680,000
Property Type Single Family Home
Sub Type Detached
Listing Status Sold
Purchase Type For Sale
Square Footage 2,817 sqft
Price per Sqft $241
Subdivision Green Valley
MLS Listing ID PABU2050798
Sold Date 07/07/23
Style Colonial
Bedrooms 4
Full Baths 2
Half Baths 1
HOA Y/N N
Abv Grd Liv Area 2,817
Originating Board BRIGHT
Year Built 1966
Annual Tax Amount $9,966
Tax Year 2022
Lot Size 0.953 Acres
Acres 0.95
Lot Dimensions 182.00 x 228.00
Property Description
Spread out in this lovely and spacious Green Valley home with a beautifully landscaped acre lot! The whole house has gorgeous refinished hardwood floors and designer neutral paint. The newly renovated kitchen (down to the studs) is loaded with a coffee bar, antique island, induction cooktop, and open to the enormous and sunny Florida room. Kitchen is also open to the banquet sized dining room with brick fireplace, bay window and door to the oasis of a backyard. The laundry room off kitchen has new flooring, cabinets, new dryer and marble backsplash. Out back find a gazebo covered 1,000 square foot PA blue stone patio, covered grill area and two dining areas. Immediately inside the front door is an office with extra insulation and a door for a quiet work experience. The main bedroom has a window seat and deep walk in closet with organizers. The other bedrooms have spacious closets as well. The two car garage has wainscoting, cabinets and countertops. Front porch supports have been replaced and porch ceiling has new beadboard and moulding. There is an App controlled security system in place for motion, fire, and CO2 detection. The electric panel has been expanded and the well pump and bladder have been replaced. Also added is a water treatment system. Wall unit and whole house fan help to keep the house cool. Plenty of storage in the full basement. All this in a terrific location, close to parks, shopping, schools and major routes!
Location
State PA
County Bucks
Area Middletown Twp (10122)
Zoning RA3
Rooms
Basement Unfinished
Main Level Bedrooms 4
Interior
Interior Features Butlers Pantry, Wood Floors
Hot Water Oil
Heating Baseboard - Hot Water
Cooling Wall Unit, Whole House Fan
Flooring Solid Hardwood
Fireplaces Number 2
Fireplaces Type Wood, Non-Functioning
Fireplace Y
Heat Source Oil
Laundry Main Floor
Exterior
Parking Features Garage - Front Entry
Garage Spaces 6.0
Water Access N
Accessibility None
Attached Garage 2
Total Parking Spaces 6
Garage Y
Building
Story 2
Foundation Block
Sewer Public Sewer
Water Well
Architectural Style Colonial
Level or Stories 2
Additional Building Above Grade, Below Grade
New Construction N
Schools
Elementary Schools Heckman
Middle Schools Maple Point
High Schools Neshaminy
School District Neshaminy
Others
Pets Allowed Y
Senior Community No
Tax ID 22-072-016
Ownership Fee Simple
SqFt Source Assessor
Security Features Security System
Horse Property N
Special Listing Condition Standard
Pets Allowed No Pet Restrictions
Read Less Info
Want to know what your home might be worth? Contact us for a FREE valuation!

Our team is ready to help you sell your home for the highest possible price ASAP

Bought with Joyce Merryman • BHHS Fox & Roach -Yardley/Newtown
"My job is to find and attract mastery-based agents to the office, protect the culture, and make sure everyone is happy! "






