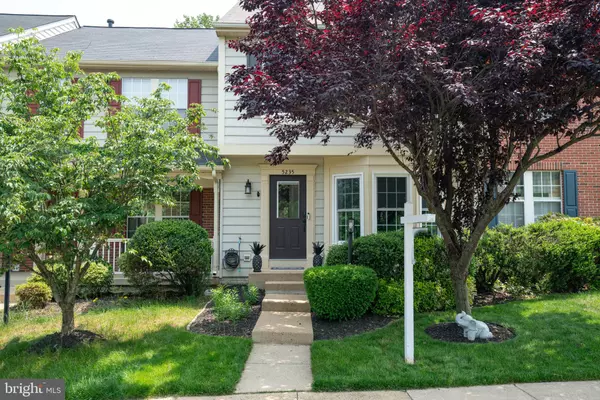$652,500
$620,000
5.2%For more information regarding the value of a property, please contact us for a free consultation.
3 Beds
4 Baths
1,876 SqFt
SOLD DATE : 06/30/2023
Key Details
Sold Price $652,500
Property Type Townhouse
Sub Type Interior Row/Townhouse
Listing Status Sold
Purchase Type For Sale
Square Footage 1,876 sqft
Price per Sqft $347
Subdivision Kingstowne
MLS Listing ID VAFX2129324
Sold Date 06/30/23
Style Traditional
Bedrooms 3
Full Baths 3
Half Baths 1
HOA Fees $116/mo
HOA Y/N Y
Abv Grd Liv Area 1,336
Originating Board BRIGHT
Year Built 1995
Annual Tax Amount $6,897
Tax Year 2023
Lot Size 1,500 Sqft
Acres 0.03
Property Description
***Please send offers by 8:00pm on Sunday, June 4***
This is the one you've been waiting for! Come fall in love this well-maintained, fully updated home with a spectacular new and open kitchen remodel. You will be wowed by a one-of-a-kind kitchen design with all new stainless steel appliances, including a gourmet range and oven, quartz counters and gorgeous ceramic tile flooring. You will find newly stained hardwood floors throughout the main level and a spacious deck with a serene and private back drop. No homes are behind this unit, so it is an extremely peaceful backdrop while sitting on your deck! Upstairs, you'll find the Primary Suite with vaulted ceilings and a beautiful tile shower and a custom walk-in closet. Upstairs, you will also find two additional bedrooms and a full bath with a relaxing floating tub. Let your imagination run wild with all the possibilities in the lower level! Whether it's a space for a guest room, office, or playroom, the opportunities are endless. Lower level also has a wood burning fireplace and newly remodeled full bath! Updates include brand new roof in 2022, all new windows, newer AC Unit & interior coil, newer hot water heater, & newer front door. The highly sought-after Kingstowne community has it all, including 2 pools, community centers, gyms and tennis courts! Close to shopping, restaurants, two metro stations, bus stops and major interstates.
Location
State VA
County Fairfax
Zoning 304
Rooms
Basement Fully Finished, Connecting Stairway, Rear Entrance
Interior
Hot Water Natural Gas
Heating Forced Air
Cooling Central A/C
Fireplaces Number 1
Fireplace Y
Heat Source Natural Gas
Exterior
Garage Spaces 2.0
Amenities Available Pool - Outdoor, Fitness Center, Tennis Courts
Waterfront N
Water Access N
Roof Type Architectural Shingle
Accessibility None
Total Parking Spaces 2
Garage N
Building
Story 3
Foundation Slab
Sewer Public Sewer
Water Public
Architectural Style Traditional
Level or Stories 3
Additional Building Above Grade, Below Grade
New Construction N
Schools
Elementary Schools Lane
Middle Schools Twain
High Schools Edison
School District Fairfax County Public Schools
Others
HOA Fee Include Trash,Snow Removal
Senior Community No
Tax ID 0814 38500264
Ownership Fee Simple
SqFt Source Assessor
Horse Property N
Special Listing Condition Standard
Read Less Info
Want to know what your home might be worth? Contact us for a FREE valuation!

Our team is ready to help you sell your home for the highest possible price ASAP

Bought with Kay Houghton • EXP Realty, LLC

"My job is to find and attract mastery-based agents to the office, protect the culture, and make sure everyone is happy! "






