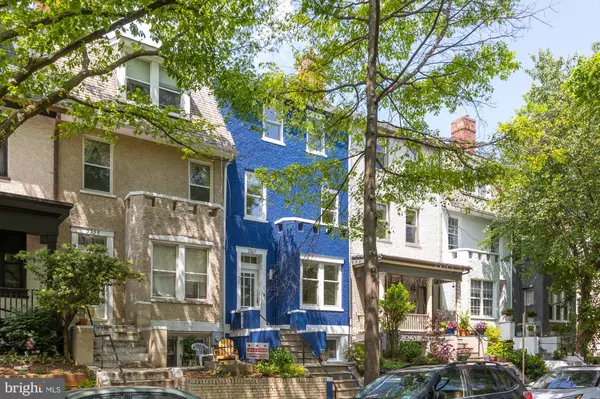$1,595,000
$1,595,000
For more information regarding the value of a property, please contact us for a free consultation.
6 Beds
5 Baths
3,750 SqFt
SOLD DATE : 06/30/2023
Key Details
Sold Price $1,595,000
Property Type Townhouse
Sub Type Interior Row/Townhouse
Listing Status Sold
Purchase Type For Sale
Square Footage 3,750 sqft
Price per Sqft $425
Subdivision Mount Pleasant
MLS Listing ID DCDC2096032
Sold Date 06/30/23
Style Other,Traditional
Bedrooms 6
Full Baths 4
Half Baths 1
HOA Y/N N
Abv Grd Liv Area 2,900
Originating Board BRIGHT
Year Built 1912
Annual Tax Amount $10,303
Tax Year 2022
Lot Size 1,386 Sqft
Acres 0.03
Property Description
Located in Historic Mount Pleasant just blocks from Rock Creek Park and the neighborhood's vibrant commercial corridor, this grand home features 6 bedrooms and 4.5 bathrooms, complete with a lower-level apartment with a Certificate of Occupancy. Boasting approximately 3750 sq. ft. of living space, this renovated, move-in-ready home offers the perfect combination of historic charm and modern updates for today's homeowner.
The main level features high ceilings, hardwood floors, and recessed lighting throughout. The bright and spacious living room boasts a beautiful original mantel and large windows opening up into the airy dining area with a gas fireplace. The kitchen sits at the back of the house, featuring stainless steel appliances, abundant cabinet storage, and a peninsula island, as well as access to the private covered back porch and patio. A powder room, pantry, and large coat closet complete the first floor.
The versatile, second level features three generously sized bedrooms and a beautifully finished hall bath with rain shower. A sun-filled family room sits at the front of the house with wall-to-wall built-in bookcases. Situated on the expansive third floor, the primary suite features a large walk-through closet, custom built-ins, and a spa-like primary bath with a double vanity, large soaking tub, walk-in shower, and toilet closet. A hall bath and a fifth sunny bedroom complete the upper level, making for an ideal office or nursery.
The garden-level apartment, with a legal Certificate of Occupancy, was recently renovated and is a perfect rental, in-law suite, or space for friends and visitors. Luxury vinyl flooring, tons of storage space, updated kitchen and bath, and original exposed brick accents add to the charm of this fabulous bonus space.
Enjoy ultimate curb appeal outside with detailed landscaping, and even a Koi pond beloved by neighbors. Stroll up to Mount Pleasant Street for coffee, yoga, shopping, and dining, or get outdoors with a visit to the National Zoo or numerous hiking trails moments away. Two Metro stops are close at hand. In-bounds for Bancroft Elementary, Deal, and Jackson-Reed. Move right in to this truly amazing Mount Pleasant home!
Location
State DC
County Washington
Zoning RF-1
Rooms
Basement Front Entrance, Rear Entrance, English, Fully Finished, Windows
Interior
Interior Features 2nd Kitchen, Dining Area, Kitchen - Eat-In, Primary Bath(s), Built-Ins, Upgraded Countertops, Wood Floors, Floor Plan - Open, Floor Plan - Traditional, Formal/Separate Dining Room, Pantry, Recessed Lighting, Skylight(s), Soaking Tub
Hot Water Natural Gas
Heating Forced Air
Cooling Central A/C
Flooring Hardwood
Fireplaces Number 2
Fireplaces Type Mantel(s), Gas/Propane
Equipment Dishwasher, Disposal, Dryer, Icemaker, Oven/Range - Electric, Oven/Range - Gas, Range Hood, Refrigerator, Washer
Fireplace Y
Window Features Skylights
Appliance Dishwasher, Disposal, Dryer, Icemaker, Oven/Range - Electric, Oven/Range - Gas, Range Hood, Refrigerator, Washer
Heat Source Electric
Laundry Has Laundry, Lower Floor, Upper Floor
Exterior
Exterior Feature Patio(s), Deck(s), Porch(es)
Water Access N
Accessibility None
Porch Patio(s), Deck(s), Porch(es)
Garage N
Building
Story 4
Foundation Slab
Sewer Public Sewer
Water Public
Architectural Style Other, Traditional
Level or Stories 4
Additional Building Above Grade, Below Grade
Structure Type 9'+ Ceilings,High
New Construction N
Schools
Elementary Schools Bancroft
Middle Schools Deal Junior High School
High Schools Jackson-Reed
School District District Of Columbia Public Schools
Others
Senior Community No
Tax ID 2615//0046
Ownership Fee Simple
SqFt Source Assessor
Security Features Security System
Special Listing Condition Standard
Read Less Info
Want to know what your home might be worth? Contact us for a FREE valuation!

Our team is ready to help you sell your home for the highest possible price ASAP

Bought with Alan Chargin • Keller Williams Capital Properties
"My job is to find and attract mastery-based agents to the office, protect the culture, and make sure everyone is happy! "






