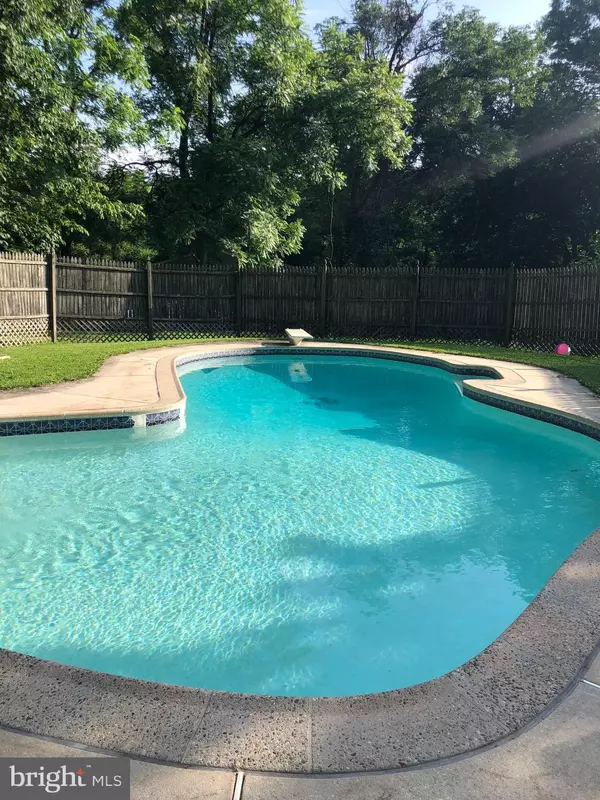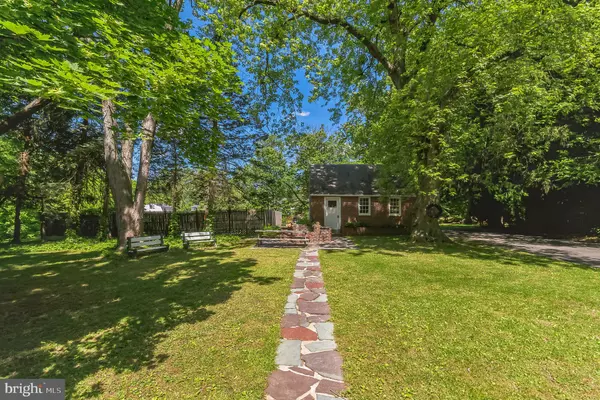$415,000
$415,000
For more information regarding the value of a property, please contact us for a free consultation.
4 Beds
3 Baths
1,797 SqFt
SOLD DATE : 06/30/2023
Key Details
Sold Price $415,000
Property Type Single Family Home
Sub Type Detached
Listing Status Sold
Purchase Type For Sale
Square Footage 1,797 sqft
Price per Sqft $230
Subdivision None Available
MLS Listing ID PADE2047260
Sold Date 06/30/23
Style Colonial
Bedrooms 4
Full Baths 2
Half Baths 1
HOA Y/N N
Abv Grd Liv Area 1,797
Originating Board BRIGHT
Year Built 1950
Annual Tax Amount $9,469
Tax Year 2023
Lot Size 1.140 Acres
Acres 1.14
Lot Dimensions 90.00 x 340.00
Property Description
Calling all car enthusiast! Not only does this home have 4 car garage, its sits on a little over 1 ACRE OF GROUND on a beautiful street in Glenolden. Interboro award winning School District. This well maintained 4 bedroom 2.5 bath property has plenty of entertaining space which includes a separately fenced in-ground Anthony pool with additional patio space, built in barbecue pit with flagstone patio. Entering the home's first floor is a entrance hall, dinning room, kitchen, formal living room and serine screened in porch perfect for book reading or just enjoying nature. Hardwood floors throughout. Upper level had 2 large size bedrooms with a full updated bath and double closets. There is an additional upper floor with large main bedroom and additional bedroom that can be used as nursery or office and also has half bath. Walkout basement if fully finished with a full bath, laundry room and has a private entrance in rear of property, this could be used as an 5th bedroom. Newer windows. Washer Dryer Refrigerator in wall AC units (as is) are included with the sale. New single layer roof was done approximately 2010 with gutter guards and 30 year warranty. Lots of closets and storage in every room. Yard has a shed for pool and lawn equipment. Expanded driveway is able to accommodate many cars and easy turn around capability. Detached garage has pull down stairs/loft with full storage above with large gable door. In home attic also has storage area that can be accessed from 3rd floor. Easy commute to Philadelphia International Airport, Train and Center City I-95 I-476. This home only had 2 owners the original owner built this home for himself. Walk to train station. Don't miss out on this unique opportunity this home has to offer.
Location
State PA
County Delaware
Area Glenolden Boro (10421)
Zoning RESIDENTIAL
Rooms
Other Rooms Basement
Basement Fully Finished, Garage Access, Outside Entrance, Walkout Stairs
Interior
Interior Features Attic
Hot Water Oil
Heating Hot Water
Cooling Window Unit(s)
Heat Source Oil
Exterior
Parking Features Garage - Front Entry, Additional Storage Area
Garage Spaces 4.0
Pool In Ground
Utilities Available Cable TV, Electric Available
Water Access N
Accessibility None
Attached Garage 1
Total Parking Spaces 4
Garage Y
Building
Story 4
Foundation Block
Sewer Public Sewer
Water Public
Architectural Style Colonial
Level or Stories 4
Additional Building Above Grade, Below Grade
New Construction N
Schools
School District Interboro
Others
Pets Allowed Y
Senior Community No
Tax ID 21-00-00635-00
Ownership Fee Simple
SqFt Source Assessor
Horse Property N
Special Listing Condition Standard
Pets Allowed No Pet Restrictions
Read Less Info
Want to know what your home might be worth? Contact us for a FREE valuation!

Our team is ready to help you sell your home for the highest possible price ASAP

Bought with Sandra Taylor • BHHS Fox & Roach-Southampton
"My job is to find and attract mastery-based agents to the office, protect the culture, and make sure everyone is happy! "






