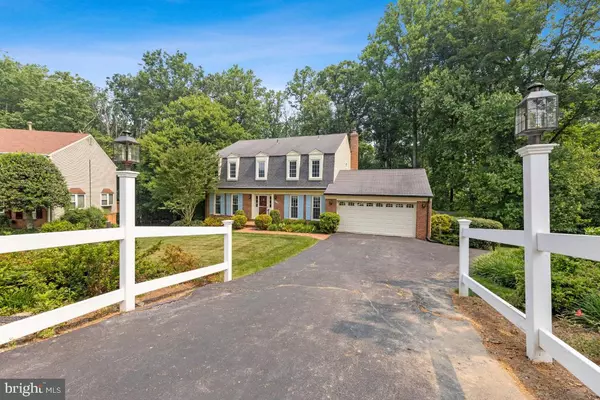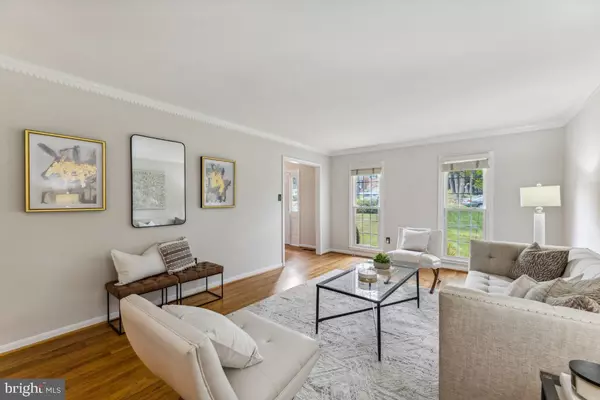$1,150,000
$1,050,000
9.5%For more information regarding the value of a property, please contact us for a free consultation.
5 Beds
4 Baths
3,697 SqFt
SOLD DATE : 06/30/2023
Key Details
Sold Price $1,150,000
Property Type Single Family Home
Sub Type Detached
Listing Status Sold
Purchase Type For Sale
Square Footage 3,697 sqft
Price per Sqft $311
Subdivision Westwood Forest
MLS Listing ID VAFX2130868
Sold Date 06/30/23
Style Dutch,Colonial
Bedrooms 5
Full Baths 3
Half Baths 1
HOA Y/N N
Abv Grd Liv Area 2,702
Originating Board BRIGHT
Year Built 1978
Annual Tax Amount $12,040
Tax Year 2023
Lot Size 10,518 Sqft
Acres 0.24
Property Description
Welcome to Westwood Forest uniquely situated north of the Town of Vienna and south of Tyson's Corner. Located on a cul-de-sac this quiet street offer respite in the heart of Vienna. Freshly painted on all three levels, with new carpet on the upper level and new LVP on the lower level, this home is light and bright and move-in ready. The main level features a private office, crown molding in the living and dining rooms, an eat-in kitchen, and a cozy family room with a stone hearth fireplace with electric insert. The upper level offers a spacious primary suite complete with both a walk-in closet and secondary closet, a huge sitting area, and an en-suite bath with a separate jetted tub and shower. The remaining three bedrooms on the upper level are spacious and share a large hall bathroom. The lower level is finished, walk-out, and features a fifth bedroom and full bathroom with a huge storage/utility room. Enjoy relaxing outside on the upper-level composite deck off the family room or lower-level patio, both overlooking green space. No HOA. The HVAC and water heater are estimated to be installed in 2012. The roof and window age is unknown. While there are no know defects to the property, the estate is sold strictly as-is. OFFER DEADLINE Sunday 7 PM.
Location
State VA
County Fairfax
Zoning 121
Rooms
Other Rooms Living Room, Dining Room, Primary Bedroom, Sitting Room, Bedroom 2, Bedroom 3, Bedroom 4, Bedroom 5, Kitchen, Game Room, Family Room, Foyer, Laundry, Office, Recreation Room, Storage Room, Primary Bathroom, Full Bath, Half Bath
Basement Daylight, Full, Full, Fully Finished, Heated, Interior Access, Outside Entrance, Rear Entrance, Sump Pump, Windows
Interior
Interior Features Attic, Carpet, Ceiling Fan(s), Chair Railings, Crown Moldings, Family Room Off Kitchen, Floor Plan - Traditional, Formal/Separate Dining Room, Kitchen - Eat-In, Kitchen - Table Space, Primary Bath(s), Walk-in Closet(s), Wood Floors
Hot Water Natural Gas
Heating Forced Air, Central, Humidifier
Cooling Ceiling Fan(s), Central A/C
Fireplaces Number 1
Fireplaces Type Brick, Mantel(s), Insert, Wood
Equipment Built-In Microwave, Dishwasher, Disposal, Dryer, Humidifier, Icemaker, Refrigerator, Washer, Water Heater, Oven - Wall, Cooktop, Extra Refrigerator/Freezer, Oven - Double
Fireplace Y
Window Features Double Pane
Appliance Built-In Microwave, Dishwasher, Disposal, Dryer, Humidifier, Icemaker, Refrigerator, Washer, Water Heater, Oven - Wall, Cooktop, Extra Refrigerator/Freezer, Oven - Double
Heat Source Natural Gas
Laundry Main Floor
Exterior
Exterior Feature Deck(s), Patio(s)
Garage Garage Door Opener, Garage - Front Entry
Garage Spaces 2.0
Water Access N
Roof Type Architectural Shingle
Accessibility None
Porch Deck(s), Patio(s)
Attached Garage 2
Total Parking Spaces 2
Garage Y
Building
Lot Description Cul-de-sac
Story 3
Foundation Block
Sewer Public Sewer
Water Public
Architectural Style Dutch, Colonial
Level or Stories 3
Additional Building Above Grade, Below Grade
Structure Type Dry Wall,Paneled Walls
New Construction N
Schools
Elementary Schools Freedom Hill
Middle Schools Kilmer
High Schools Marshall
School District Fairfax County Public Schools
Others
Senior Community No
Tax ID 0391 19 0006
Ownership Fee Simple
SqFt Source Assessor
Special Listing Condition Standard
Read Less Info
Want to know what your home might be worth? Contact us for a FREE valuation!

Our team is ready to help you sell your home for the highest possible price ASAP

Bought with Ryan R Mills • Redfin Corporation

"My job is to find and attract mastery-based agents to the office, protect the culture, and make sure everyone is happy! "






