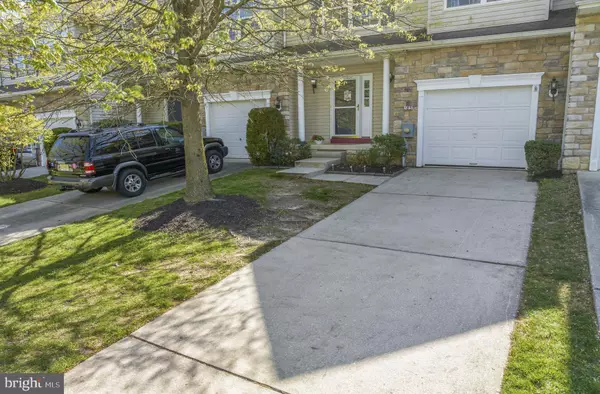$300,000
$299,900
For more information regarding the value of a property, please contact us for a free consultation.
3 Beds
4 Baths
2,096 SqFt
SOLD DATE : 06/29/2023
Key Details
Sold Price $300,000
Property Type Condo
Sub Type Condo/Co-op
Listing Status Sold
Purchase Type For Sale
Square Footage 2,096 sqft
Price per Sqft $143
Subdivision Hidden Mill Estates
MLS Listing ID NJCD2045830
Sold Date 06/29/23
Style Traditional
Bedrooms 3
Full Baths 3
Half Baths 1
HOA Fees $100/mo
HOA Y/N Y
Abv Grd Liv Area 2,096
Originating Board BRIGHT
Year Built 2003
Annual Tax Amount $7,875
Tax Year 2022
Lot Dimensions 24.00 x 150.00
Property Description
Welcome to Hidden Mill Estates. Enter the souring two story foyer of this model which is one of the largest in Hidden Mill. The 1st floor features an open floor plan. The living/ dining room areas are open to the kitchen with sliding doors overlooking breathtaking views of the woods. The kitchen boasts beautiful 42-inch cabinetry, black appliances & plenty of countertop workspace. Perfect for hosting those special gatherings. There are 3 spacious bedrooms & 3.5 baths plenty of room for the whole family! The 2nd floor has a spacious loft area that overlooks the foyer & provides plenty of space for a desk or sitting area. The primary suite has a double walk-in closet & private bath with double sinks.
Rounding out the 2nd floor is an equally spacious 2nd bedroom & additional full bathroom. But wait, there's more! The 3rd floor features a loft/third bedroom which includes a walk-in closet & its own full bathroom! The full basement remains unfinished for the opportunity for you to finish it for your lifestyle. Close to schools, parks & major transportation.
Location
State NJ
County Camden
Area Gloucester Twp (20415)
Zoning RESIDENTIAL
Rooms
Basement Poured Concrete, Unfinished
Main Level Bedrooms 3
Interior
Hot Water Natural Gas
Heating Forced Air
Cooling Central A/C
Fireplace N
Heat Source Natural Gas
Exterior
Parking Features Garage - Front Entry
Garage Spaces 1.0
Amenities Available None
Water Access N
View Trees/Woods
Roof Type Shingle
Accessibility None
Attached Garage 1
Total Parking Spaces 1
Garage Y
Building
Story 3
Foundation Concrete Perimeter
Sewer Public Sewer
Water Public
Architectural Style Traditional
Level or Stories 3
Additional Building Above Grade, Below Grade
Structure Type Dry Wall
New Construction N
Schools
High Schools Highland
School District Gloucester Township Public Schools
Others
Pets Allowed Y
HOA Fee Include Lawn Maintenance,Snow Removal,Trash
Senior Community No
Tax ID 15-18801-00039
Ownership Condominium
Acceptable Financing Conventional
Listing Terms Conventional
Financing Conventional
Special Listing Condition Standard
Pets Allowed Cats OK, Dogs OK
Read Less Info
Want to know what your home might be worth? Contact us for a FREE valuation!

Our team is ready to help you sell your home for the highest possible price ASAP

Bought with Lisa Warech • Keller Williams Realty - Washington Township

"My job is to find and attract mastery-based agents to the office, protect the culture, and make sure everyone is happy! "






